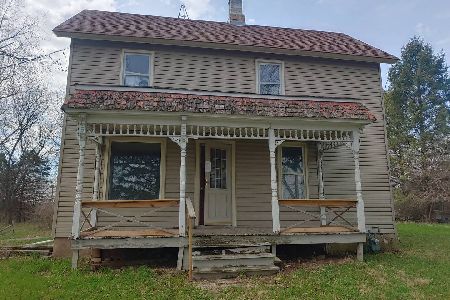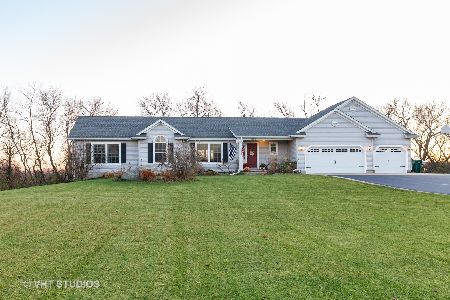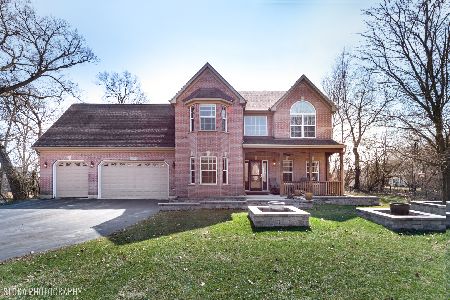18715 Pinon Trail, Marengo, Illinois 60152
$355,000
|
Sold
|
|
| Status: | Closed |
| Sqft: | 3,000 |
| Cost/Sqft: | $120 |
| Beds: | 4 |
| Baths: | 4 |
| Year Built: | 1992 |
| Property Taxes: | $8,564 |
| Days On Market: | 2188 |
| Lot Size: | 1,06 |
Description
A PLACE TO CALL HOME!!! Beautiful Custom Built 2 Story Home on an Acre Lot backing to tree lined lot with NO NEIGHBORS BEHIND!!! Deck off the Family Room and Kitchen leads to the SCREENED PORCH for those Summer BBQ's ~ Kitchen has Island, Granite Counters and a Pantry ~ Step Down into the Sunken Family Room and cozy up for Movie Night with a Brick Fireplace and Wet Bar area. There's also a Main Floor Den, Formal Dining Room and a HUGE Main Floor Laundry with cabinets and Folding Table. Master Suite has Tray Ceiling (You can also open up a wall in the master to the attic and make a huge walk in or bonus room) ~ Master Bath has jetted tub, walk in closet and double sinks. FINISHED BASEMENT has 5th bedroom/work out room, Full Bath with Shower, Wet Bar and Rec Area ~ NEW UPDATES INCLUDE: Brand New Hot Water Heater (2020), Deck Stained (2018), House Stained (2017), Furnace, Humidifier (2016), Roof and Gutters (2014), Windows (2012/2014), 3 Car Garage 3rd stall heated with workshop ~ Split Staircase ~ Hardwood Floors ~ Brick Walkway ~ Front Porch ~ Shed ~ Close to the Tollway and in the Riley School District!!
Property Specifics
| Single Family | |
| — | |
| Cape Cod | |
| 1992 | |
| Full | |
| CAPE COD | |
| No | |
| 1.06 |
| Mc Henry | |
| Raven Hills | |
| 0 / Not Applicable | |
| None | |
| Private Well | |
| Septic-Private | |
| 10628526 | |
| 1729128005 |
Nearby Schools
| NAME: | DISTRICT: | DISTANCE: | |
|---|---|---|---|
|
Grade School
Riley Comm Cons School |
18 | — | |
|
Middle School
Riley Comm Cons School |
18 | Not in DB | |
|
High School
Marengo High School |
154 | Not in DB | |
Property History
| DATE: | EVENT: | PRICE: | SOURCE: |
|---|---|---|---|
| 8 Aug, 2020 | Sold | $355,000 | MRED MLS |
| 15 Jun, 2020 | Under contract | $359,900 | MRED MLS |
| — | Last price change | $369,000 | MRED MLS |
| 5 Feb, 2020 | Listed for sale | $376,000 | MRED MLS |
Room Specifics
Total Bedrooms: 5
Bedrooms Above Ground: 4
Bedrooms Below Ground: 1
Dimensions: —
Floor Type: Carpet
Dimensions: —
Floor Type: Carpet
Dimensions: —
Floor Type: Carpet
Dimensions: —
Floor Type: —
Full Bathrooms: 4
Bathroom Amenities: Whirlpool,Separate Shower,Double Sink
Bathroom in Basement: 1
Rooms: Den,Foyer,Screened Porch,Recreation Room,Bedroom 5
Basement Description: Finished
Other Specifics
| 3 | |
| Concrete Perimeter | |
| Asphalt | |
| Deck, Porch Screened | |
| — | |
| 46173 | |
| Unfinished | |
| Full | |
| Bar-Wet, Hardwood Floors, First Floor Laundry, Walk-In Closet(s) | |
| Double Oven, Microwave, Dishwasher, Refrigerator, Trash Compactor, Water Softener Owned | |
| Not in DB | |
| Street Paved | |
| — | |
| — | |
| Wood Burning, Gas Starter |
Tax History
| Year | Property Taxes |
|---|---|
| 2020 | $8,564 |
Contact Agent
Nearby Similar Homes
Nearby Sold Comparables
Contact Agent
Listing Provided By
Baird & Warner Real Estate - Algonquin







