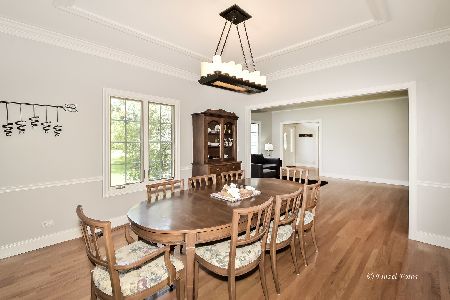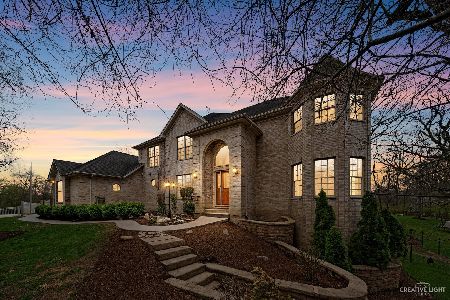18717 Raven Hills Drive, Marengo, Illinois 60152
$329,900
|
Sold
|
|
| Status: | Closed |
| Sqft: | 2,500 |
| Cost/Sqft: | $132 |
| Beds: | 4 |
| Baths: | 3 |
| Year Built: | 2005 |
| Property Taxes: | $8,280 |
| Days On Market: | 2153 |
| Lot Size: | 1,04 |
Description
Please see our new Virtual Tour! Beautiful Brick Front Contemporary Colonial on a Wooded, Private 1 Acre Corner Lot in the Raven Hills Subdivision is Move In Ready and being offered for sale by it's Original Owners. 4 Bedrooms, 2.5 Baths. Large newly constructed Deck overlooks the Peaceful Yard surrounded by Mature Trees. Large Eat-In Kitchen with Pantry Open to Great Room and Inviting Fireplace. Hardwood Floors throughout majority of the Main Level have just been refinished. Beautiful Vaulted Ceiling Master Suite with Huge Walk-In Closet and Private Ensuite Bath with Dual Sinks, Tub and Shower. Very Generously Sized Bedrooms, 2nd Bedroom adjoins a finished Bonus/Exercise Room. Large Attic storage off of Bonus Room. Unfinished Full Basement w/ Bath rough in. Great Hardscaping and a Large 3 Car Garage with room for all your Toys! Riley Schools!! Don't miss it!!!
Property Specifics
| Single Family | |
| — | |
| — | |
| 2005 | |
| Full | |
| — | |
| No | |
| 1.04 |
| Mc Henry | |
| Raven Hills | |
| 0 / Not Applicable | |
| None | |
| Private Well | |
| Septic-Private | |
| 10664032 | |
| 1729127001 |
Nearby Schools
| NAME: | DISTRICT: | DISTANCE: | |
|---|---|---|---|
|
Grade School
Riley Comm Cons School |
18 | — | |
|
Middle School
Riley Comm Cons School |
18 | Not in DB | |
|
High School
Marengo High School |
154 | Not in DB | |
Property History
| DATE: | EVENT: | PRICE: | SOURCE: |
|---|---|---|---|
| 31 Jul, 2020 | Sold | $329,900 | MRED MLS |
| 2 Jun, 2020 | Under contract | $329,900 | MRED MLS |
| — | Last price change | $339,500 | MRED MLS |
| 11 Mar, 2020 | Listed for sale | $339,900 | MRED MLS |
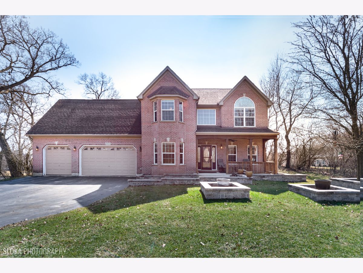
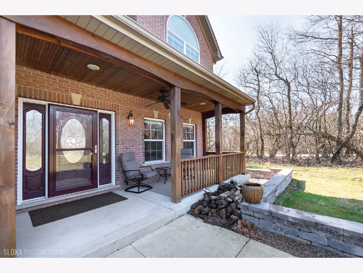
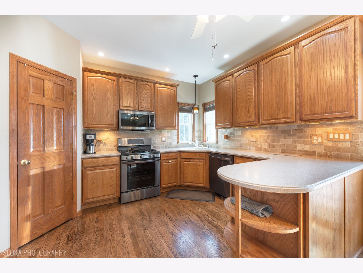
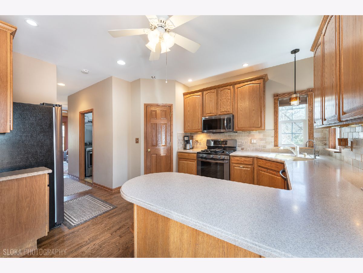
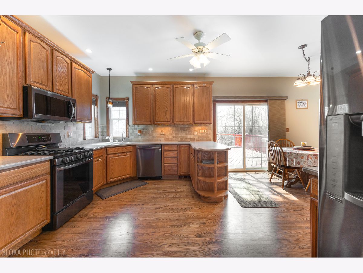
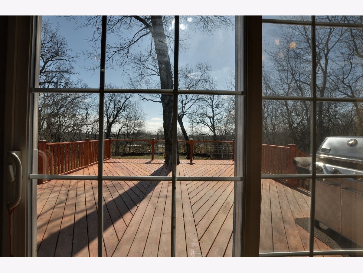
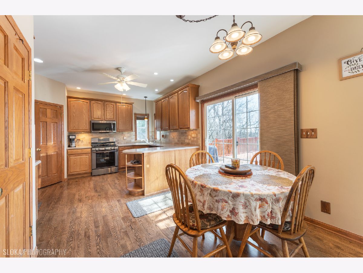
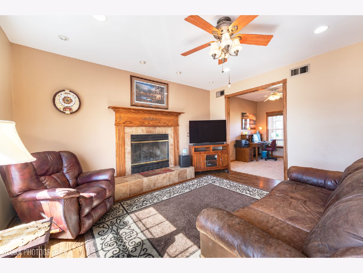
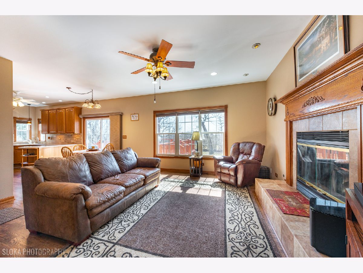
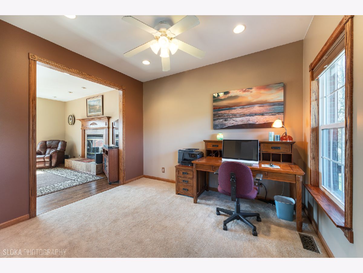
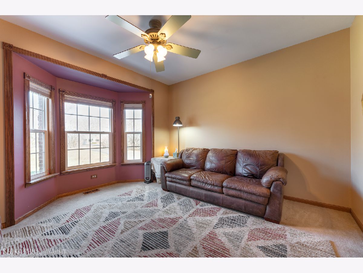
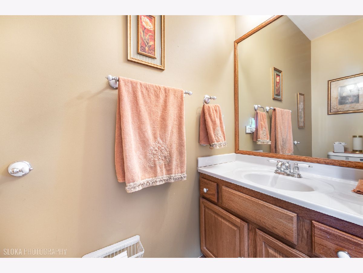
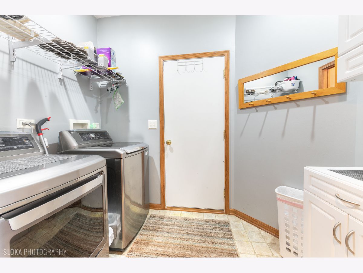
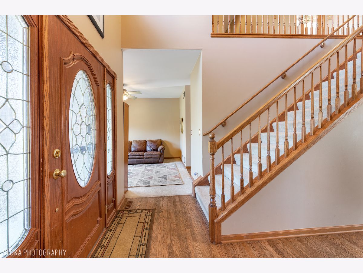
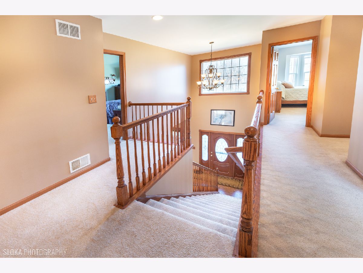
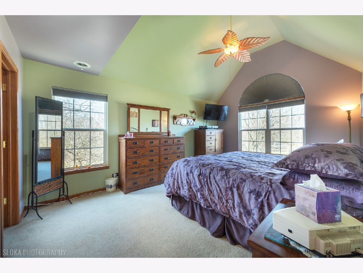
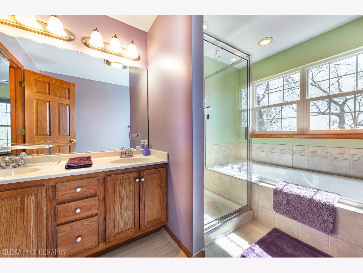
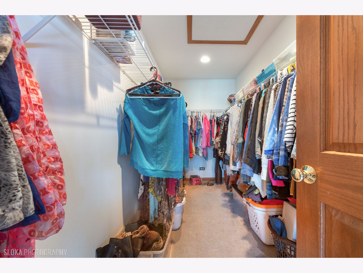
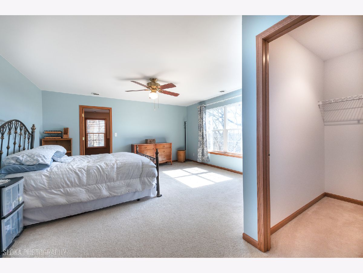
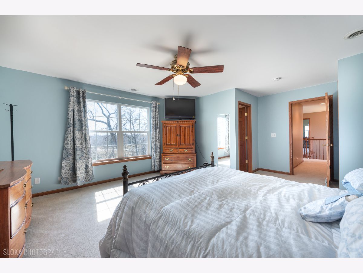
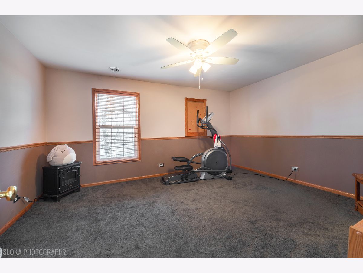
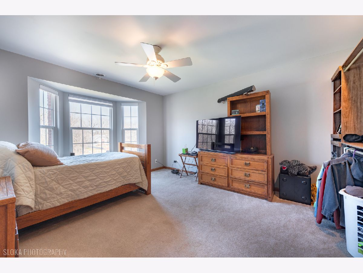
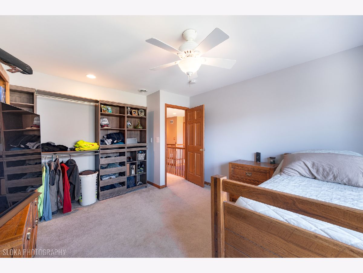
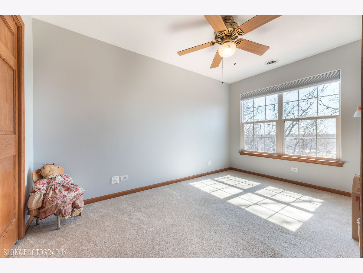
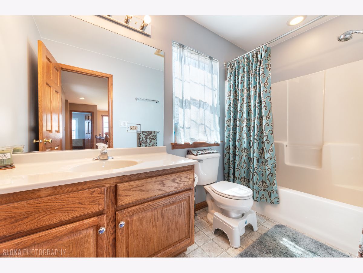
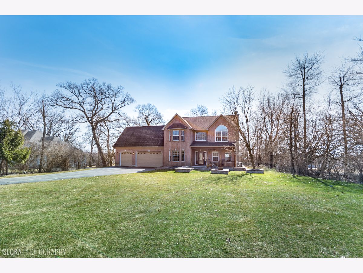
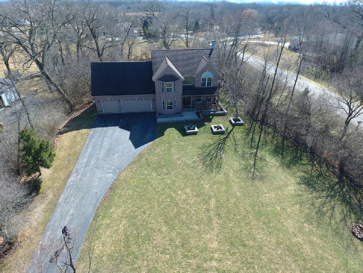
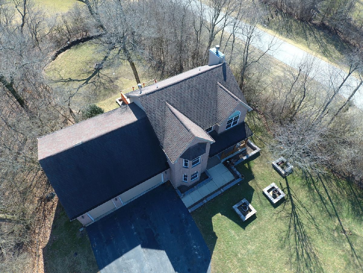
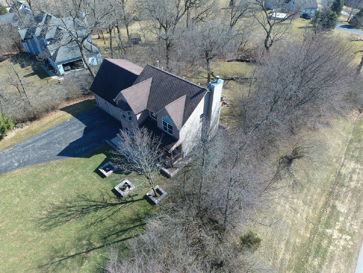
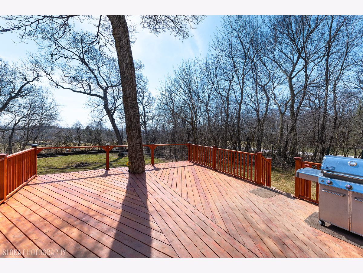
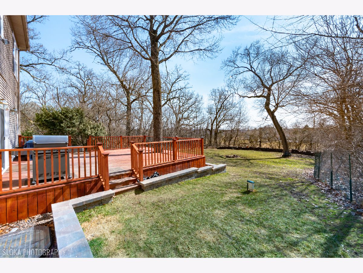
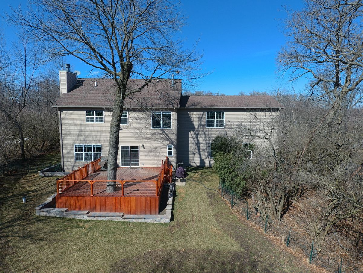
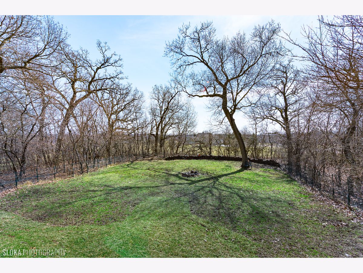
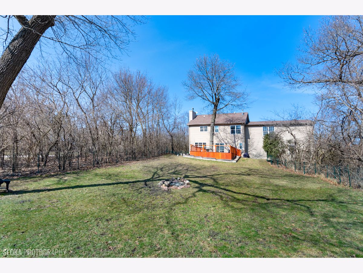
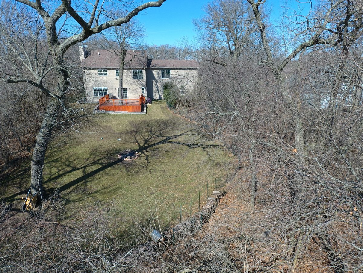
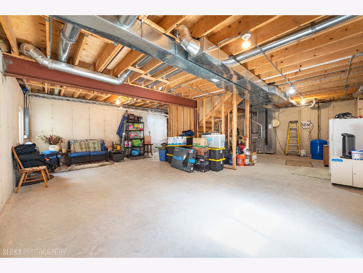
Room Specifics
Total Bedrooms: 4
Bedrooms Above Ground: 4
Bedrooms Below Ground: 0
Dimensions: —
Floor Type: Carpet
Dimensions: —
Floor Type: Carpet
Dimensions: —
Floor Type: Carpet
Full Bathrooms: 3
Bathroom Amenities: Whirlpool,Separate Shower,Double Sink
Bathroom in Basement: 0
Rooms: Eating Area,Bonus Room,Foyer,Deck
Basement Description: Unfinished,Bathroom Rough-In,Egress Window
Other Specifics
| 3 | |
| Concrete Perimeter | |
| Asphalt | |
| Deck, Porch | |
| Corner Lot,Wooded,Mature Trees | |
| 75.5X301.4X146.4X262.5X105 | |
| Unfinished | |
| Full | |
| Hardwood Floors, Walk-In Closet(s) | |
| Range, Microwave, Dishwasher, High End Refrigerator, Water Purifier, Water Purifier Owned, Water Softener, Water Softener Owned | |
| Not in DB | |
| — | |
| — | |
| — | |
| Wood Burning, Gas Starter |
Tax History
| Year | Property Taxes |
|---|---|
| 2020 | $8,280 |
Contact Agent
Nearby Similar Homes
Nearby Sold Comparables
Contact Agent
Listing Provided By
RE/MAX Connections II

