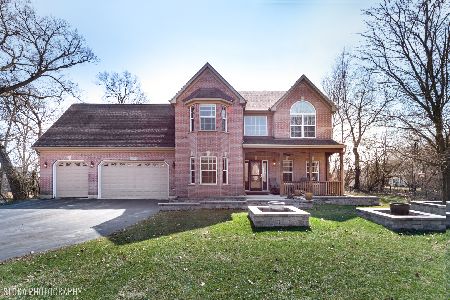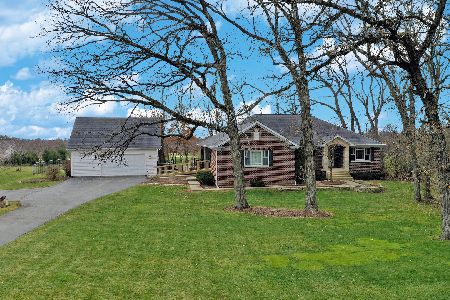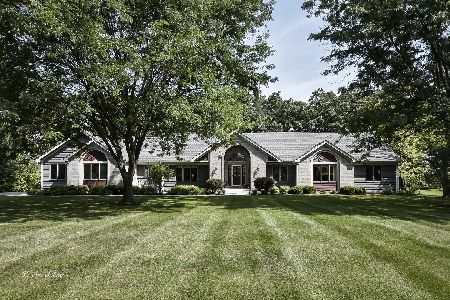18711 Raven Hills Drive, Marengo, Illinois 60152
$440,000
|
Sold
|
|
| Status: | Closed |
| Sqft: | 4,200 |
| Cost/Sqft: | $105 |
| Beds: | 4 |
| Baths: | 5 |
| Year Built: | 2004 |
| Property Taxes: | $8,642 |
| Days On Market: | 1644 |
| Lot Size: | 1,00 |
Description
Expect to be Impressed with this 4,200 sq ft custom home on 1 acre. A 2 story foyer greets you. Off foyer you'll find a Large office with 10 ft ceilings, a formal living room & dining room. Huge two story family room with fireplace & access to the spacious kitchen with tons of white cabinets with corian countertops & Stainless Steel appliances. 1st floor master suite features a huge walk-in closet, custom builtins, remodeled bath with double vanity, & custom tiled walk-in shower. The 2nd floor includes 3 very spacious bedrooms, a hall bath & jack-n-jill bath, & large bonus room. This home features two staircases to the 2nd floor one off the foyer and one off the kitchen mudroom area. Plenty of entertaining space in the finished walkout basement with another full bath. Great workshop & storage area too. Zoned heating throughout. All this is located on a beautiful wooded lot to enjoy on your deck off the kitchen. Nice 3 car side load garage & storage shed too. Updated flooring in master, office, mud room & new carpeting in basement. If your looking for a spacious home in a great area with access to I-90 & awesome Riley school then this is it!! Hurry!
Property Specifics
| Single Family | |
| — | |
| Contemporary | |
| 2004 | |
| Full,Walkout | |
| 2 STORY | |
| No | |
| 1 |
| Mc Henry | |
| Raven Hills | |
| 0 / Not Applicable | |
| None | |
| Private Well | |
| Septic-Private | |
| 11176513 | |
| 1729127002 |
Nearby Schools
| NAME: | DISTRICT: | DISTANCE: | |
|---|---|---|---|
|
Grade School
Riley Comm Cons School |
18 | — | |
|
Middle School
Riley Comm Cons School |
18 | Not in DB | |
|
High School
Marengo High School |
154 | Not in DB | |
Property History
| DATE: | EVENT: | PRICE: | SOURCE: |
|---|---|---|---|
| 18 Oct, 2021 | Sold | $440,000 | MRED MLS |
| 6 Aug, 2021 | Under contract | $439,900 | MRED MLS |
| 2 Aug, 2021 | Listed for sale | $439,900 | MRED MLS |
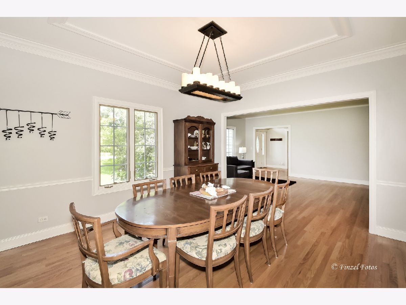
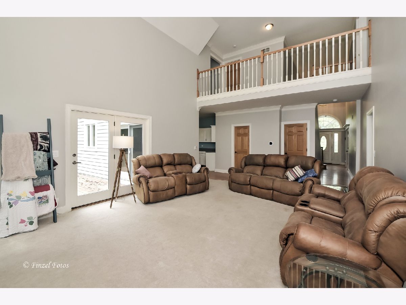
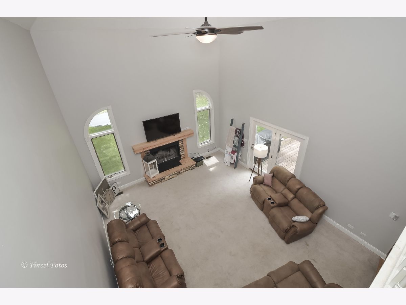
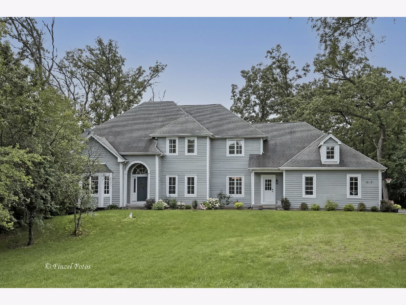
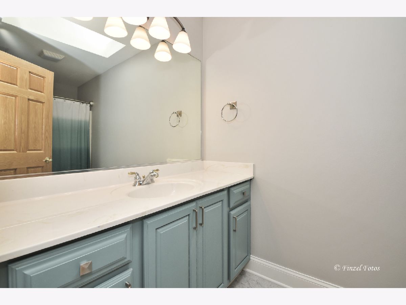
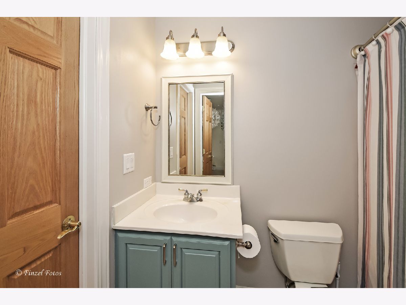
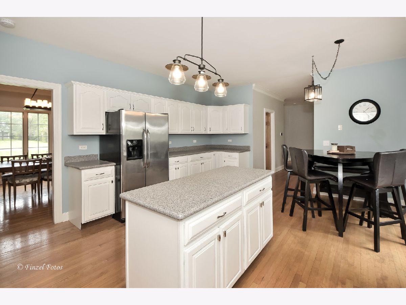
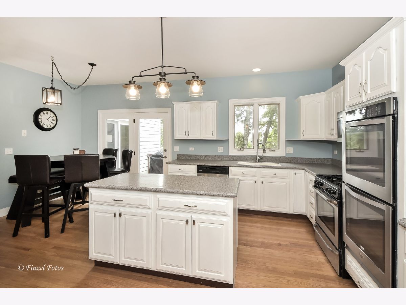
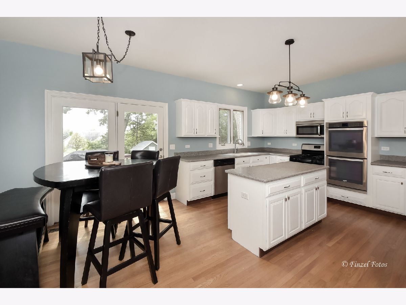
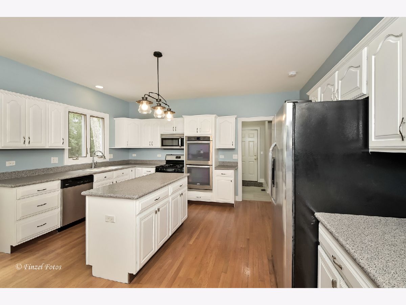
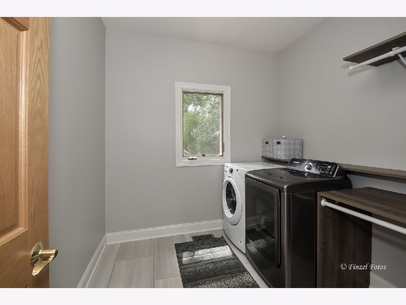
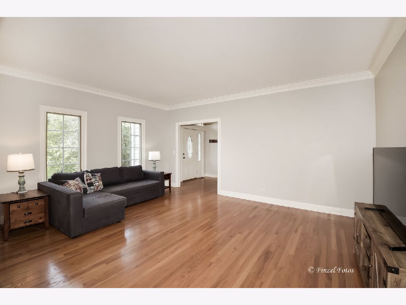
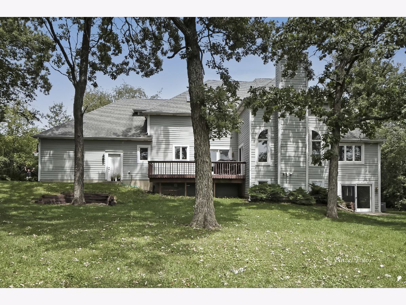
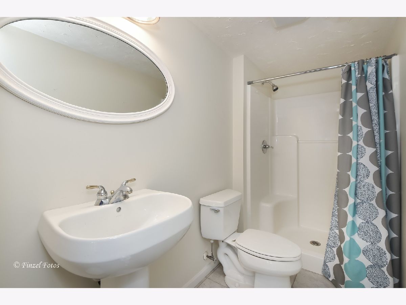
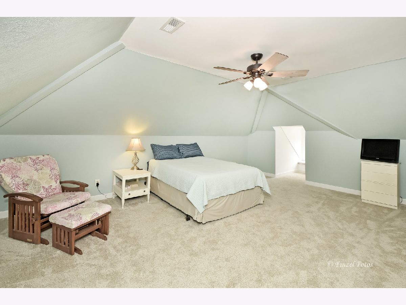
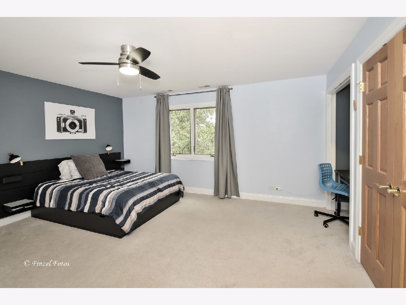
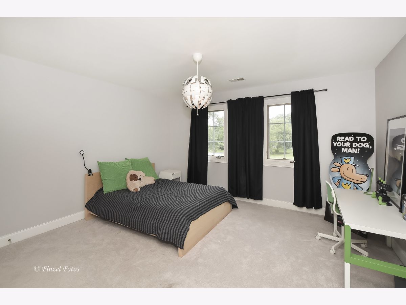
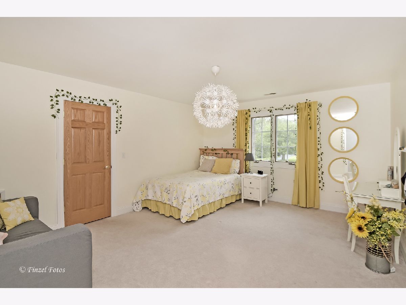
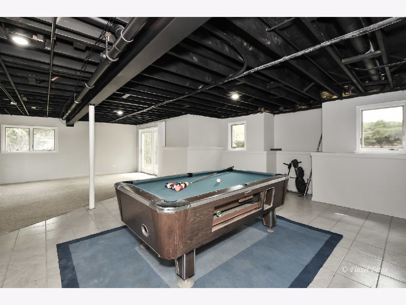
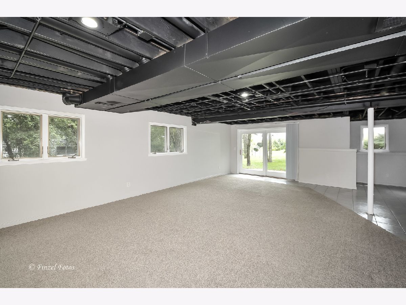
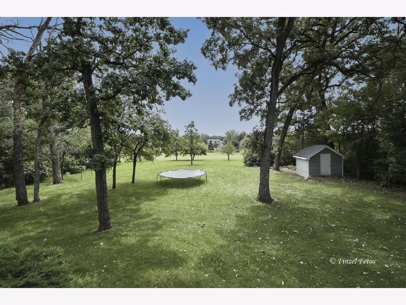
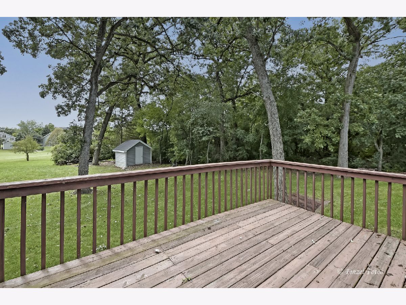
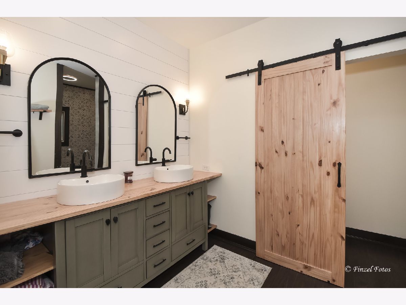
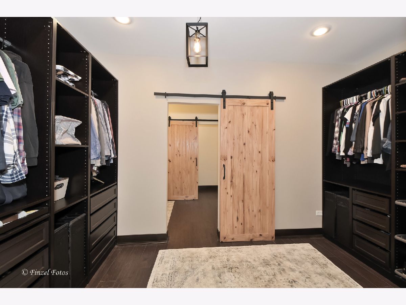
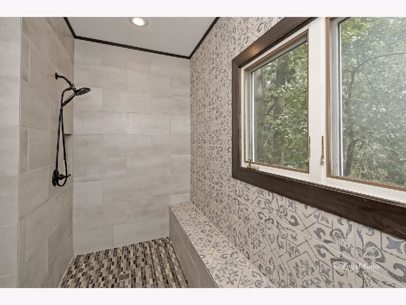
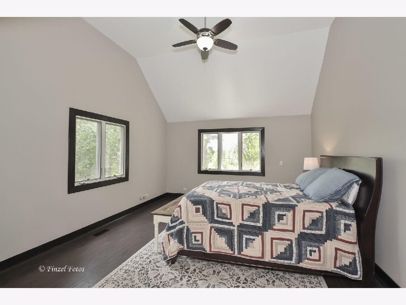
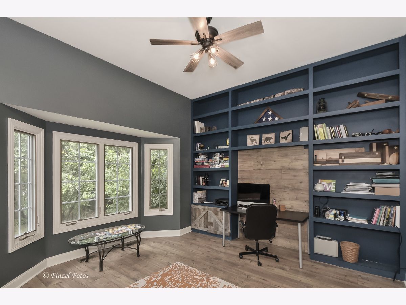
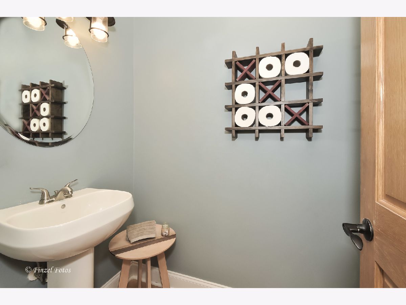
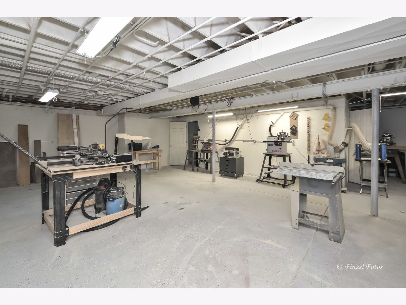
Room Specifics
Total Bedrooms: 4
Bedrooms Above Ground: 4
Bedrooms Below Ground: 0
Dimensions: —
Floor Type: Carpet
Dimensions: —
Floor Type: Carpet
Dimensions: —
Floor Type: Carpet
Full Bathrooms: 5
Bathroom Amenities: Whirlpool,Separate Shower,Double Sink
Bathroom in Basement: 1
Rooms: Bonus Room,Office,Recreation Room,Exercise Room,Workshop
Basement Description: Finished,Exterior Access,Egress Window,Storage Space
Other Specifics
| 3 | |
| Concrete Perimeter | |
| Asphalt | |
| Deck, Patio | |
| Wooded | |
| 160X300 | |
| Unfinished | |
| Full | |
| Vaulted/Cathedral Ceilings, Bar-Dry, First Floor Bedroom, First Floor Laundry, First Floor Full Bath, Walk-In Closet(s), Ceiling - 10 Foot | |
| Range, Microwave, Dishwasher, Refrigerator, Washer, Dryer, Disposal | |
| Not in DB | |
| Street Paved | |
| — | |
| — | |
| Wood Burning, Attached Fireplace Doors/Screen, Gas Log, Gas Starter |
Tax History
| Year | Property Taxes |
|---|---|
| 2021 | $8,642 |
Contact Agent
Nearby Similar Homes
Nearby Sold Comparables
Contact Agent
Listing Provided By
RE/MAX Connections II

