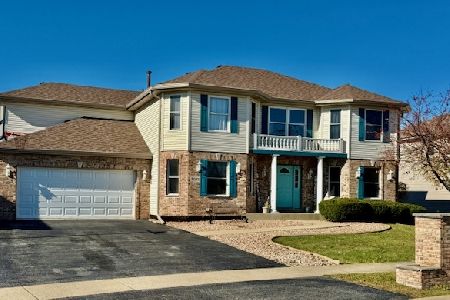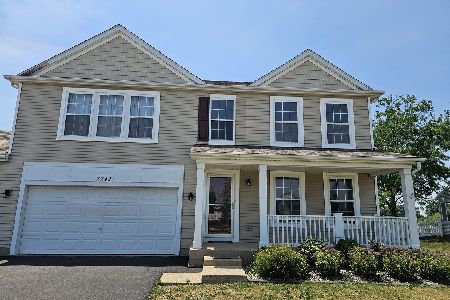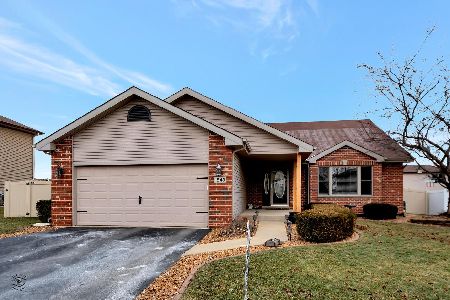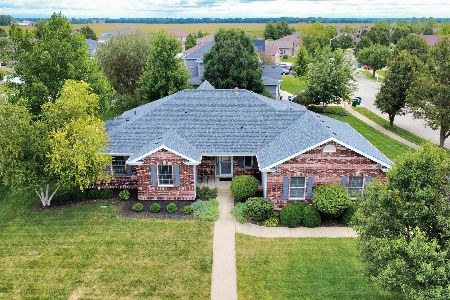1872 Claire Drive, Bourbonnais, Illinois 60914
$265,000
|
Sold
|
|
| Status: | Closed |
| Sqft: | 2,881 |
| Cost/Sqft: | $95 |
| Beds: | 4 |
| Baths: | 4 |
| Year Built: | 2006 |
| Property Taxes: | $7,521 |
| Days On Market: | 2704 |
| Lot Size: | 0,28 |
Description
HUGE PRICE REDUCTION!! Wait til you enter this Amazing Custom Built 4 Bedroom Home in Willowbrook Estates with 3 Entertainment areas, and so many extras! Living Room with Fireplace, Large Kitchen/Dinette and Huge Family Room. An Open Loft Bonus Room overlooks Kitchen/Dinette and Family Room. Main level has 4th Bedroom with a Separate Entrance, making it perfect for Related Living. Master Bath has Vertical Full Body Spa, Double Vanity & Whirlpool. Main Bath adjoins Bed 2 & 3 with a Double Vanity. 2 Laundry Hook Up areas, one on each level. Central Vacuum makes cleaning easy. Customized Surround Wiring System throughout is ready to attach your components. Great window views out of the house. Enjoy Relaxing or Entertaining on the Deck and Patio, and a garden area anxious to grow your favorite veggies and herbs. 3.5 car Garage awaits your Man Cave touches, and a Huge Partial Basement with a Bath Rough-In is ready for finishing. All Hi-Efficiency Mechanicals and Insulation.
Property Specifics
| Single Family | |
| — | |
| — | |
| 2006 | |
| Partial | |
| — | |
| No | |
| 0.28 |
| Kankakee | |
| — | |
| 0 / Not Applicable | |
| None | |
| Public | |
| Public Sewer | |
| 10068169 | |
| 17091520101400 |
Property History
| DATE: | EVENT: | PRICE: | SOURCE: |
|---|---|---|---|
| 4 Jun, 2012 | Sold | $228,000 | MRED MLS |
| 10 Apr, 2012 | Under contract | $239,000 | MRED MLS |
| — | Last price change | $259,900 | MRED MLS |
| 22 Oct, 2010 | Listed for sale | $289,900 | MRED MLS |
| 29 Nov, 2018 | Sold | $265,000 | MRED MLS |
| 25 Oct, 2018 | Under contract | $273,900 | MRED MLS |
| — | Last price change | $299,900 | MRED MLS |
| 30 Aug, 2018 | Listed for sale | $299,900 | MRED MLS |
Room Specifics
Total Bedrooms: 4
Bedrooms Above Ground: 4
Bedrooms Below Ground: 0
Dimensions: —
Floor Type: Carpet
Dimensions: —
Floor Type: Carpet
Dimensions: —
Floor Type: Wood Laminate
Full Bathrooms: 4
Bathroom Amenities: Whirlpool,Separate Shower,Double Sink,Full Body Spray Shower
Bathroom in Basement: 0
Rooms: Foyer,Loft,Deck,Utility Room-2nd Floor
Basement Description: Unfinished,Bathroom Rough-In
Other Specifics
| 3 | |
| Concrete Perimeter | |
| Asphalt | |
| Deck, Patio, Stamped Concrete Patio, Storms/Screens | |
| Landscaped | |
| 92.29 X 100 X 92.29 X 130 | |
| Unfinished | |
| Full | |
| Vaulted/Cathedral Ceilings, First Floor Bedroom, First Floor Laundry, Second Floor Laundry | |
| Range, Microwave, Dishwasher, Refrigerator, Washer, Dryer | |
| Not in DB | |
| Sidewalks, Street Lights, Street Paved | |
| — | |
| — | |
| Gas Log, Gas Starter |
Tax History
| Year | Property Taxes |
|---|---|
| 2012 | $6,404 |
| 2018 | $7,521 |
Contact Agent
Nearby Similar Homes
Nearby Sold Comparables
Contact Agent
Listing Provided By
Coldwell Banker Residential











