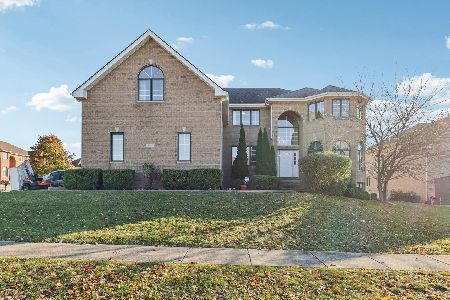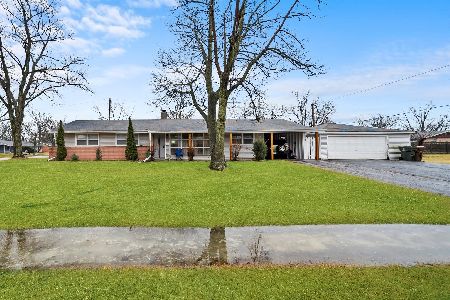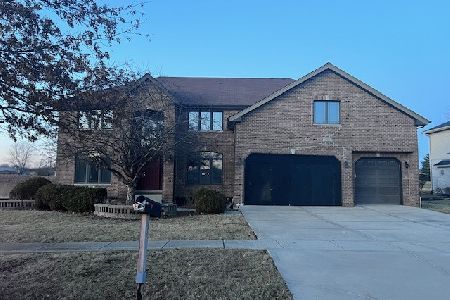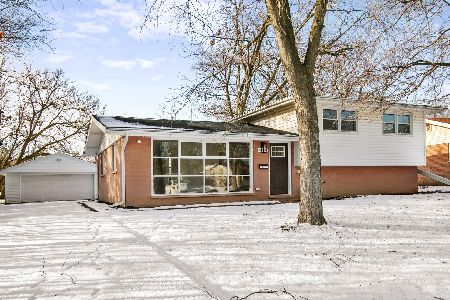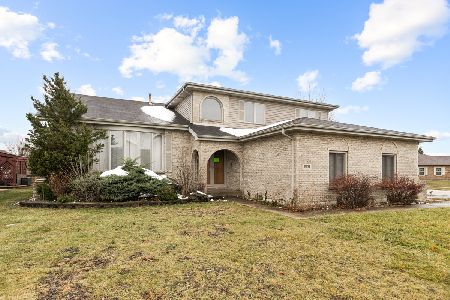18721 Castle Dargan Drive, Country Club Hills, Illinois 60478
$490,000
|
Sold
|
|
| Status: | Closed |
| Sqft: | 3,780 |
| Cost/Sqft: | $143 |
| Beds: | 5 |
| Baths: | 4 |
| Year Built: | 2007 |
| Property Taxes: | $17,089 |
| Days On Market: | 1030 |
| Lot Size: | 0,26 |
Description
BACK ON THE MARKET JUST FOR YOU! Fall in Love with Marycrest Castle Dargan Estates, one of the most highly sought out Sub-divisions in the South Suburbs. This stunning 3780 square feet 5 Bedrooms 4 Bath home has all the bells and whistles you could IMAGINE. It sits up High on a Quarter Acre of Land. LARGE Formal Living and Separate Dining Room with TRAY Ceilings. Hardwood Floors throughout the main level. HUGE European Gourmet Kitchen equipped with High-End Refrigerator, Double-oven, New Gas Cooktop, Dishwasher, Microwave, and Smart Faucet. Granite Countertops with a 2-TIER Island that seats over six. Two Story Family Room with Wood Burning Fireplace. First Floor Suite with Large Shared Full Bathroom and Walk-in Closet. Solid Cherrywood Panel Doors throughout the home. Each room has UNIQUE EXQUISITE Light Fixtures or Recessed Lights. First Floor Laundry equipped with Washer, Dryer, and Pantry. BUTLER PANTRY with a Wine and Beverage Cooler, Glass Cabinetry, and Granite. Travel below to the MAN CAVE or WOMAN DEN to the Full Finished Basement perfect for Entertaining with its Built-in Fireplace, Theatre Room with Theatre Chairs, New Screen, Projector, Free-Standing Popcorn Machine, Large Entertainment Place, Full Bathroom, and Storage Room. Ascend to the 2nd Floor which overlooks the Family Room and Kitchen. The Primary Suite includes a Huge Luxury Bath, 3 Walk-in Closets, and a Sitting Room. The remaining 3 bedrooms are spacious and grand. Exit to the Huge Backyard Area which is Great for hosting large gatherings. In addition, there is an Attached 3-Car Garage. Ring Security Cameras. This ALL-Brick home is STYLED AND DESIGNED FOR YOU. ALL THE BELLS AND WHISTLES. Call for your Private Showing Today! Pasted Village inspection! New Kitchen floor!
Property Specifics
| Single Family | |
| — | |
| — | |
| 2007 | |
| — | |
| — | |
| No | |
| 0.26 |
| Cook | |
| Castle Dargan Estates | |
| — / Not Applicable | |
| — | |
| — | |
| — | |
| 11773702 | |
| 31044140140000 |
Nearby Schools
| NAME: | DISTRICT: | DISTANCE: | |
|---|---|---|---|
|
High School
Fine Arts And Communications Cam |
227 | Not in DB | |
Property History
| DATE: | EVENT: | PRICE: | SOURCE: |
|---|---|---|---|
| 25 Feb, 2011 | Sold | $183,900 | MRED MLS |
| 31 Jan, 2011 | Under contract | $189,900 | MRED MLS |
| 22 Jan, 2011 | Listed for sale | $189,900 | MRED MLS |
| 12 Jan, 2024 | Sold | $490,000 | MRED MLS |
| 6 Dec, 2023 | Under contract | $540,000 | MRED MLS |
| 3 May, 2023 | Listed for sale | $550,000 | MRED MLS |
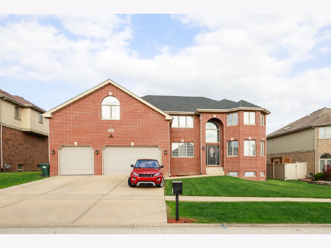
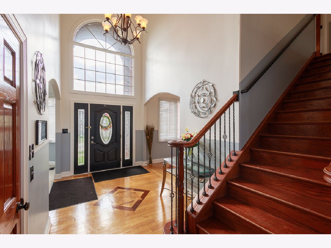
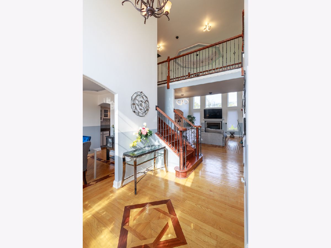
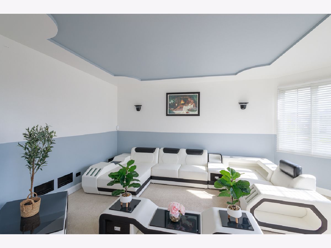
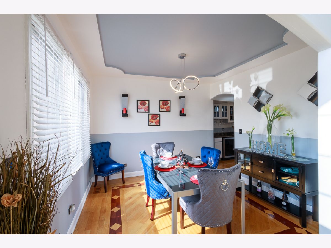
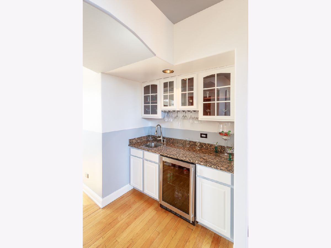
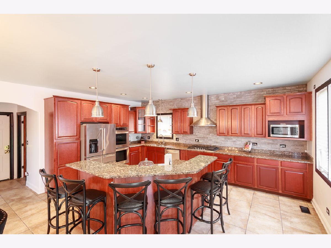
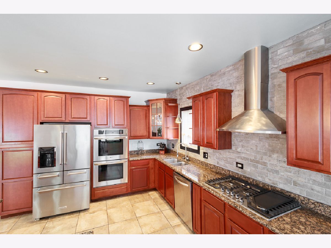
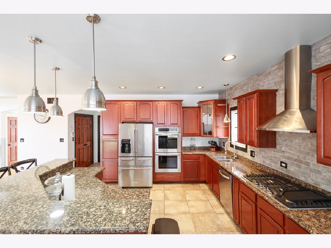
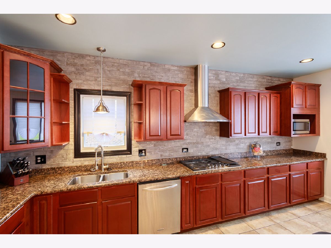
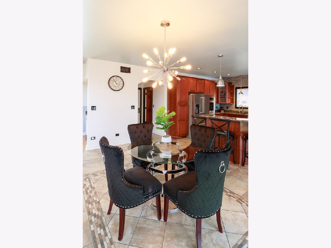
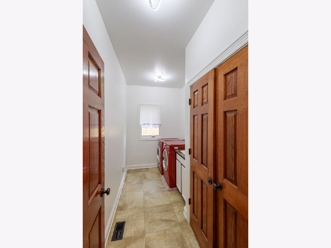
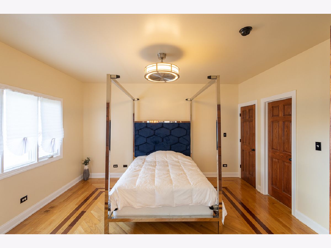
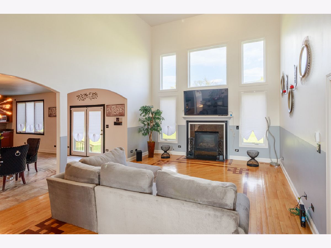
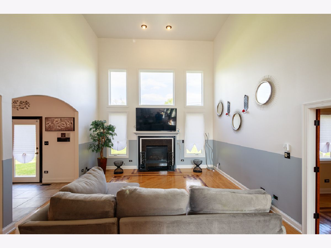
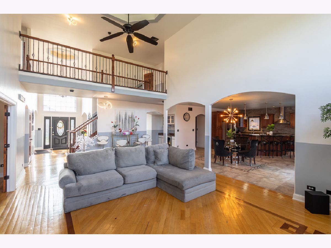
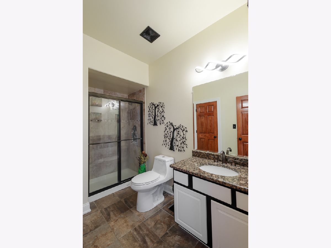
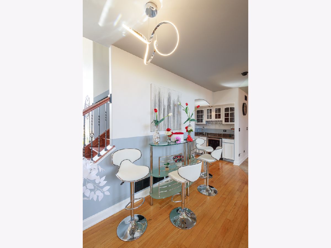
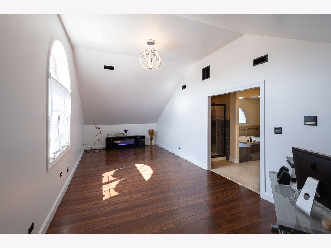
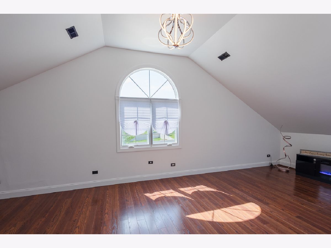
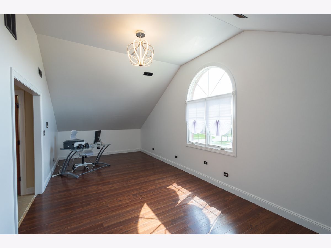
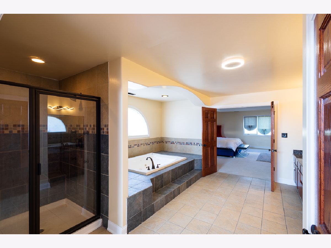
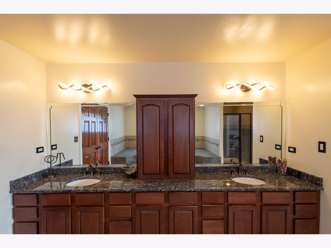
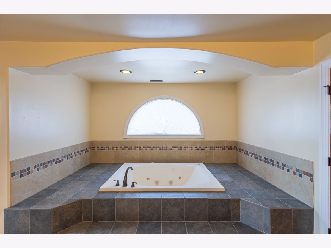
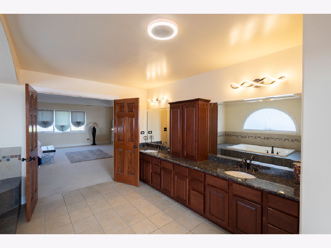
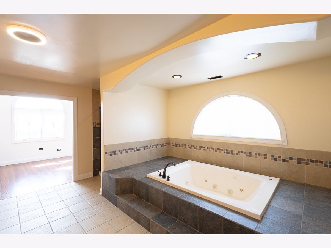
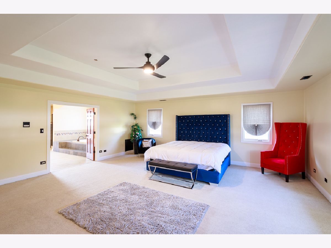
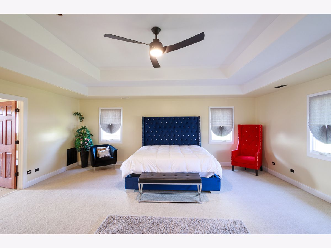
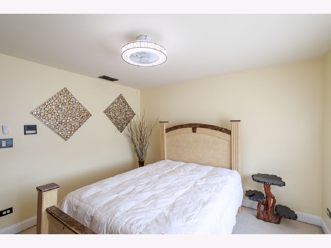
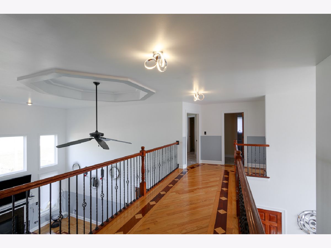
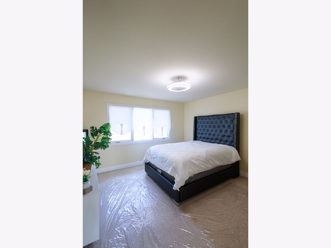
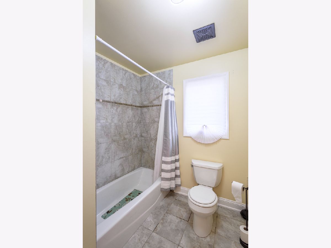
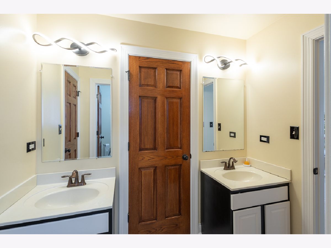
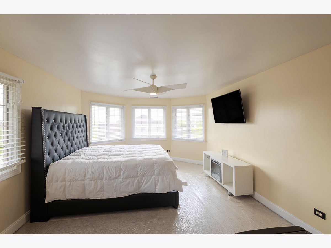
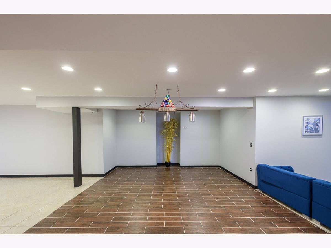
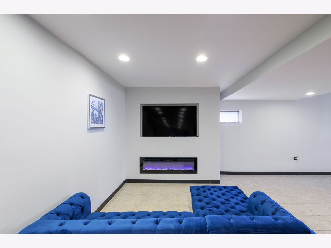
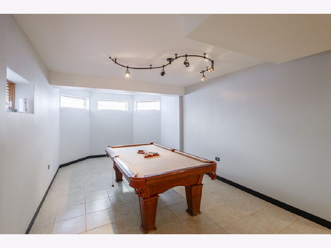
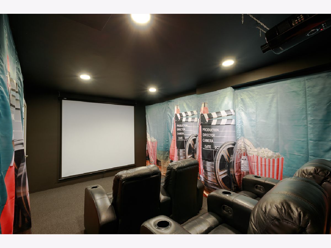
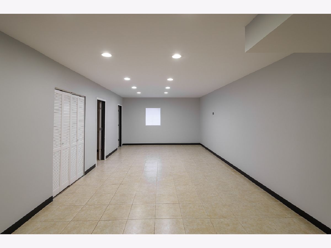
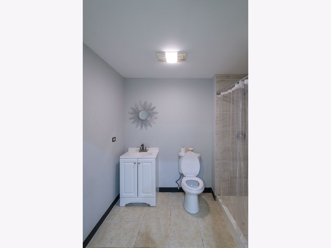
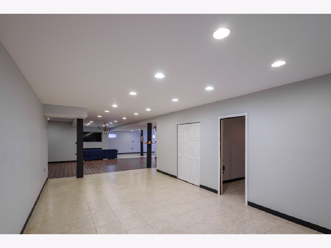
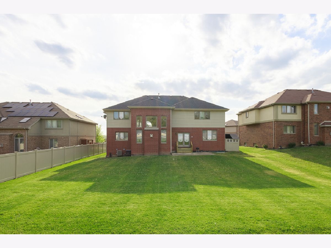
Room Specifics
Total Bedrooms: 5
Bedrooms Above Ground: 5
Bedrooms Below Ground: 0
Dimensions: —
Floor Type: —
Dimensions: —
Floor Type: —
Dimensions: —
Floor Type: —
Dimensions: —
Floor Type: —
Full Bathrooms: 4
Bathroom Amenities: —
Bathroom in Basement: 1
Rooms: —
Basement Description: Finished
Other Specifics
| 3 | |
| — | |
| Concrete | |
| — | |
| — | |
| 11228 | |
| — | |
| — | |
| — | |
| — | |
| Not in DB | |
| — | |
| — | |
| — | |
| — |
Tax History
| Year | Property Taxes |
|---|---|
| 2011 | $15,768 |
| 2024 | $17,089 |
Contact Agent
Nearby Similar Homes
Nearby Sold Comparables
Contact Agent
Listing Provided By
RE/MAX 10

