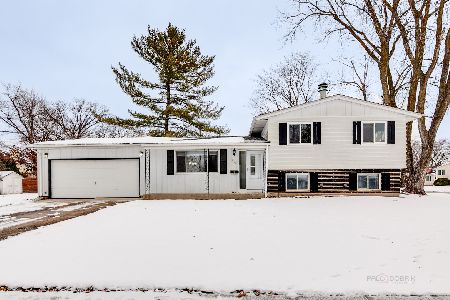18727 Highfield Drive, Gurnee, Illinois 60031
$285,000
|
Sold
|
|
| Status: | Closed |
| Sqft: | 1,319 |
| Cost/Sqft: | $216 |
| Beds: | 4 |
| Baths: | 2 |
| Year Built: | 1976 |
| Property Taxes: | $8,542 |
| Days On Market: | 179 |
| Lot Size: | 0,27 |
Description
GRANDWOOD PARK-SPACIOUS GURNEE RANCH!!! BEAUTIFUL YARD-FULLY FENCED-4 year new patio! REMODELED HOME WITH OPEN FLOOR PLAN! SPACIOUS KITCHEN IS OPEN TO LARGE LIVING ROOM. NICE CABINETS,ISLAND, APPLIANCES!(BRAND NEW DISHWASHER & STOVE). HARDWOOD FLOORS, TILED KITCHEN. FOUR BEDROOM HOME (one is tandum). Master has Huge walk in closet. 1 1/2 baths. (new tub surround). Owner says some windows are new! BRAND NEW ROOF 2025! New facia & gutters. Heated/Detached 2 1/2 car garage w/EDGO. New Forced air gas furnace in 2019/ new Hot water heater in 2023. PRICED TO SELL! Crawl space with 2 sump pumps & vapor barrier. CALL NOW!!
Property Specifics
| Single Family | |
| — | |
| — | |
| 1976 | |
| — | |
| RANCH | |
| No | |
| 0.27 |
| Lake | |
| Grandwood Park | |
| 0 / Not Applicable | |
| — | |
| — | |
| — | |
| 12433959 | |
| 07073040090000 |
Nearby Schools
| NAME: | DISTRICT: | DISTANCE: | |
|---|---|---|---|
|
High School
Warren Township High School |
121 | Not in DB | |
Property History
| DATE: | EVENT: | PRICE: | SOURCE: |
|---|---|---|---|
| 29 Sep, 2025 | Sold | $285,000 | MRED MLS |
| 2 Sep, 2025 | Under contract | $285,000 | MRED MLS |
| 30 Aug, 2025 | Listed for sale | $285,000 | MRED MLS |
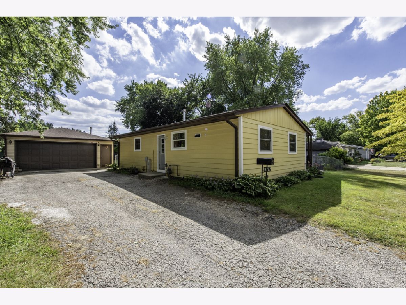
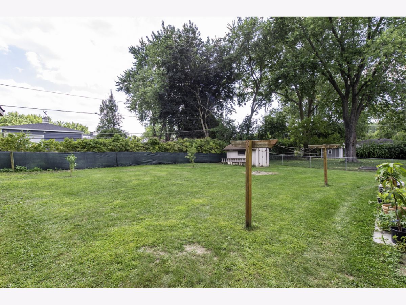
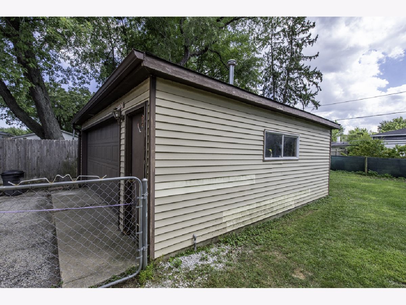
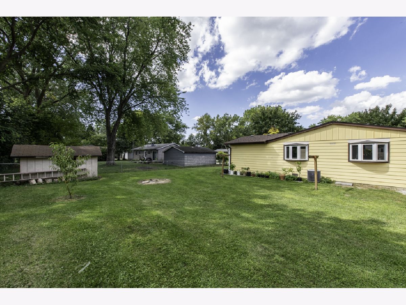
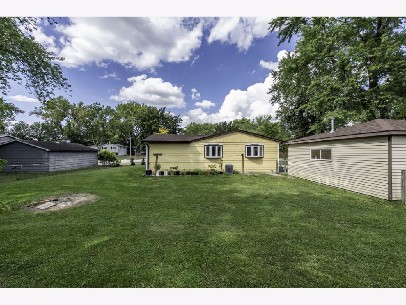
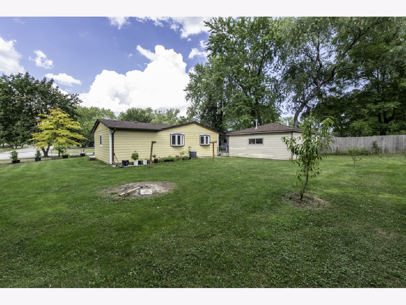
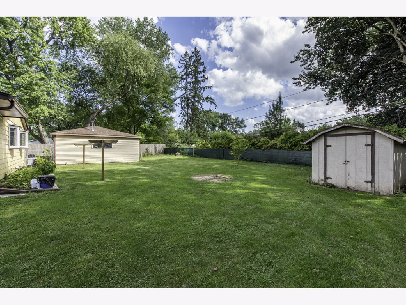
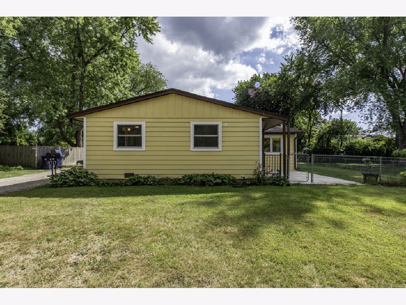
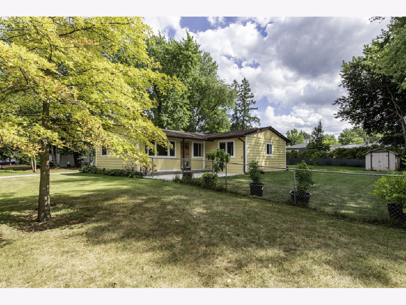
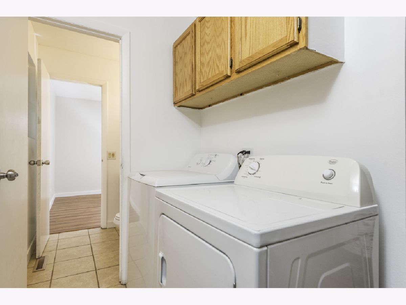
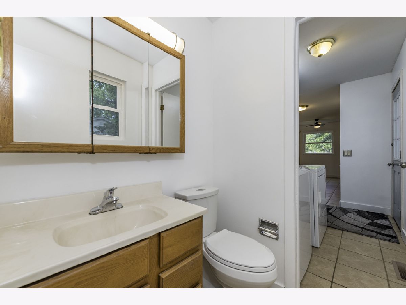
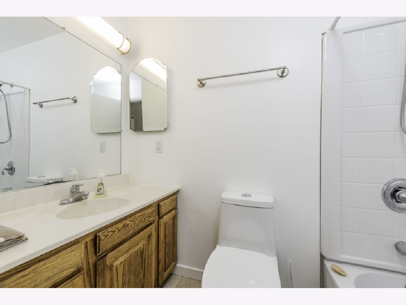
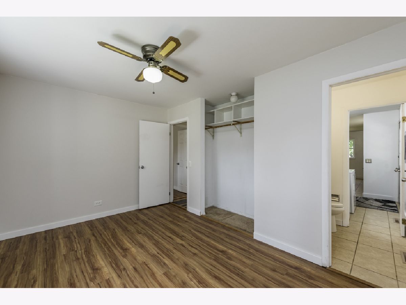
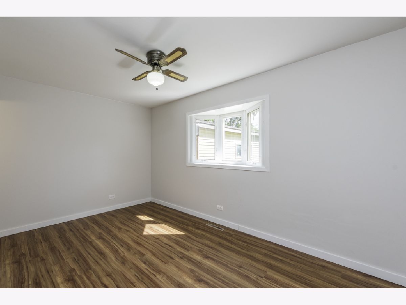
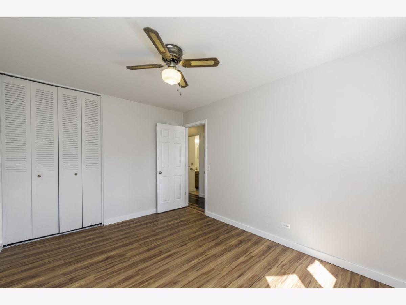
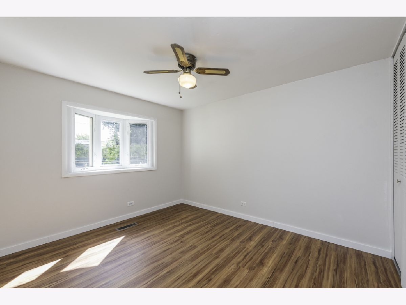
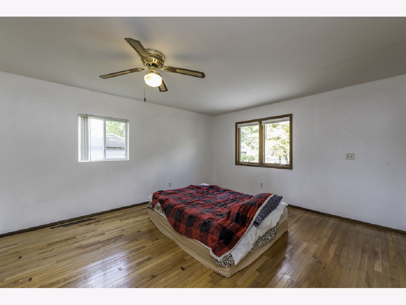
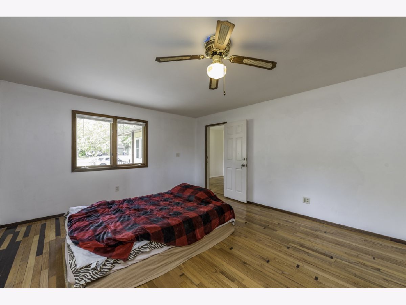
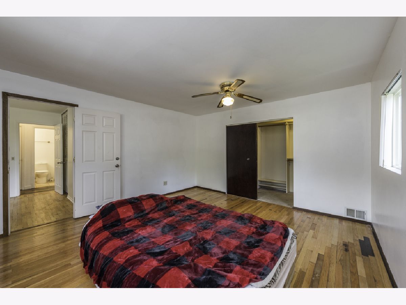
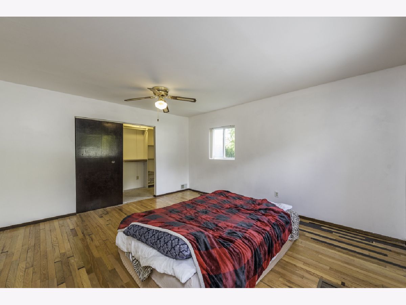
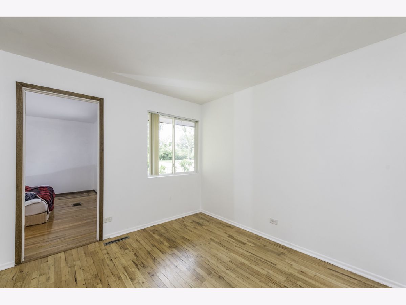
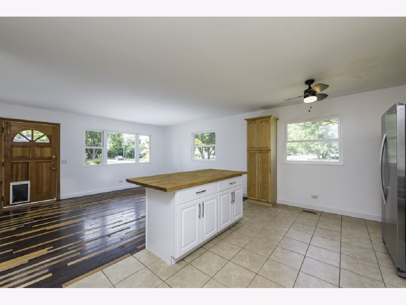
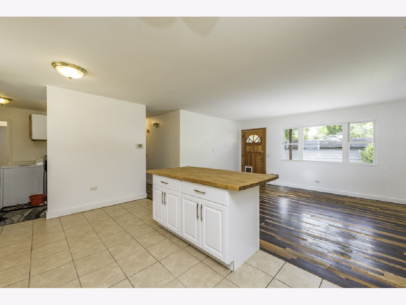
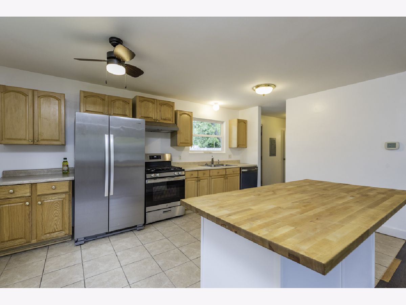
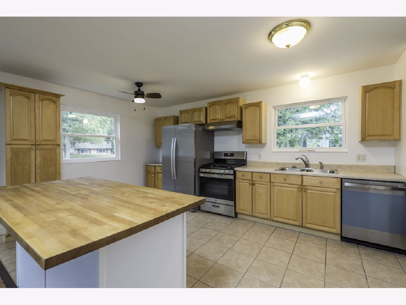
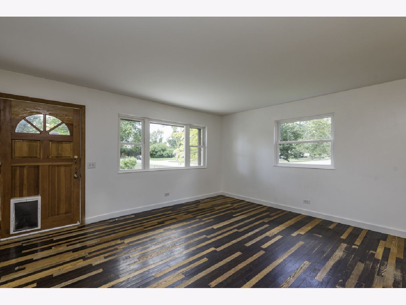
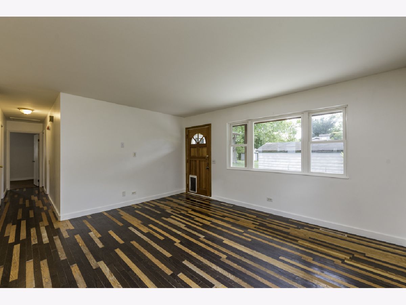
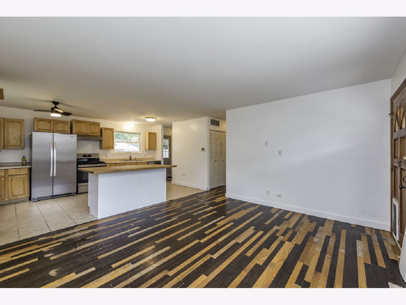
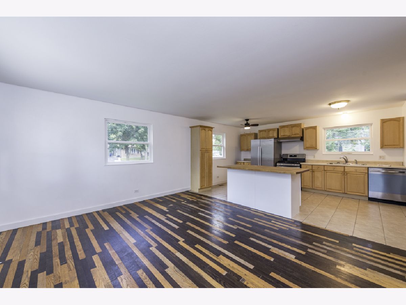
Room Specifics
Total Bedrooms: 4
Bedrooms Above Ground: 4
Bedrooms Below Ground: 0
Dimensions: —
Floor Type: —
Dimensions: —
Floor Type: —
Dimensions: —
Floor Type: —
Full Bathrooms: 2
Bathroom Amenities: Soaking Tub
Bathroom in Basement: —
Rooms: —
Basement Description: —
Other Specifics
| 2 | |
| — | |
| — | |
| — | |
| — | |
| 97x124 | |
| — | |
| — | |
| — | |
| — | |
| Not in DB | |
| — | |
| — | |
| — | |
| — |
Tax History
| Year | Property Taxes |
|---|---|
| 2025 | $8,542 |
Contact Agent
Nearby Sold Comparables
Contact Agent
Listing Provided By
RE/MAX Plaza

