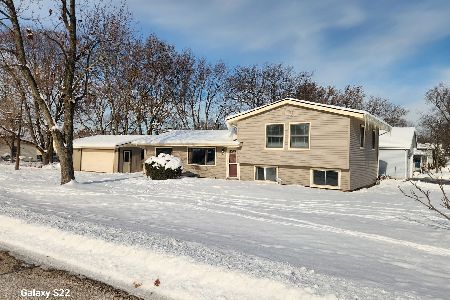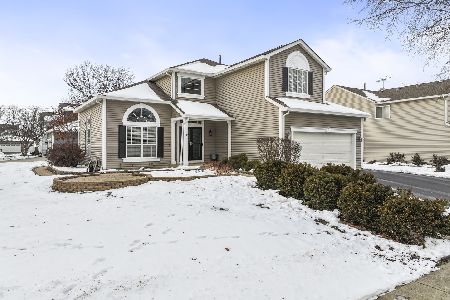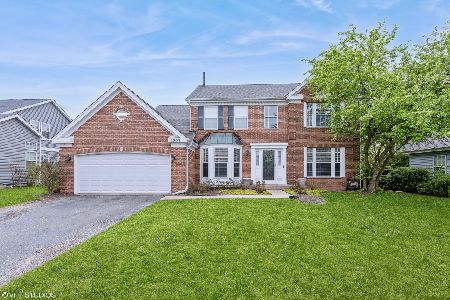1873 Ashford Lane, Crystal Lake, Illinois 60014
$310,500
|
Sold
|
|
| Status: | Closed |
| Sqft: | 2,202 |
| Cost/Sqft: | $143 |
| Beds: | 4 |
| Baths: | 4 |
| Year Built: | 1990 |
| Property Taxes: | $8,624 |
| Days On Market: | 2530 |
| Lot Size: | 0,21 |
Description
Spotless! This home is so clean you won't believe it! You'll love the open floor plan; the way the totally updated kitchen opens up to the spacious family room is great for making lots of family time. There's also a formal dining room as well as a living room/library/office with a wall of built in shelving! The 4 bedrooms upstairs are large, neat and clean. The updated master has a huge and lovely, updated bath with tile shower, whirlpool & 2 sinks. The hall bath is just as beautiful! The finished walk out lower level is a great in law, play space, or rec room. It has a kitchen area (frig doesn't stay) and a full, beautiful bath. There's another handy room for toys or it could even be a bedroom. Plenty of storage, too. The awesome deck overlooks the back yard and is great for relaxing in the sun or grilling your dinner! Don't miss this fabulous home!
Property Specifics
| Single Family | |
| — | |
| Contemporary | |
| 1990 | |
| Full,Walkout | |
| — | |
| No | |
| 0.21 |
| Mc Henry | |
| The Villages | |
| 0 / Not Applicable | |
| None | |
| Public | |
| Public Sewer | |
| 10266754 | |
| 1919276023 |
Nearby Schools
| NAME: | DISTRICT: | DISTANCE: | |
|---|---|---|---|
|
Grade School
Indian Prairie Elementary School |
47 | — | |
|
Middle School
Lundahl Middle School |
47 | Not in DB | |
|
High School
Crystal Lake South High School |
155 | Not in DB | |
Property History
| DATE: | EVENT: | PRICE: | SOURCE: |
|---|---|---|---|
| 16 Aug, 2016 | Sold | $175,000 | MRED MLS |
| 17 Mar, 2016 | Under contract | $185,000 | MRED MLS |
| — | Last price change | $190,000 | MRED MLS |
| 25 Feb, 2015 | Listed for sale | $187,500 | MRED MLS |
| 15 Apr, 2019 | Sold | $310,500 | MRED MLS |
| 26 Feb, 2019 | Under contract | $314,900 | MRED MLS |
| 13 Feb, 2019 | Listed for sale | $314,900 | MRED MLS |
Room Specifics
Total Bedrooms: 4
Bedrooms Above Ground: 4
Bedrooms Below Ground: 0
Dimensions: —
Floor Type: Hardwood
Dimensions: —
Floor Type: Hardwood
Dimensions: —
Floor Type: Hardwood
Full Bathrooms: 4
Bathroom Amenities: Separate Shower,Double Sink,Garden Tub
Bathroom in Basement: 1
Rooms: Kitchen,Eating Area,Play Room,Recreation Room,Utility Room-Lower Level
Basement Description: Finished,Exterior Access
Other Specifics
| 2 | |
| Concrete Perimeter | |
| Asphalt | |
| Deck, Patio, Storms/Screens | |
| — | |
| 73X125 | |
| Unfinished | |
| Full | |
| Hardwood Floors, First Floor Laundry | |
| Range, Microwave, Dishwasher, Refrigerator, Washer, Dryer, Stainless Steel Appliance(s) | |
| Not in DB | |
| — | |
| — | |
| — | |
| — |
Tax History
| Year | Property Taxes |
|---|---|
| 2016 | $7,586 |
| 2019 | $8,624 |
Contact Agent
Nearby Similar Homes
Nearby Sold Comparables
Contact Agent
Listing Provided By
RE/MAX Unlimited Northwest










