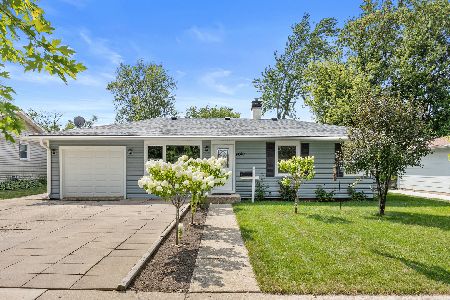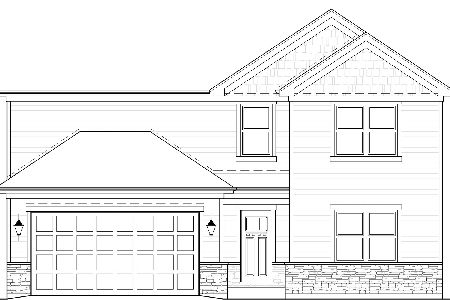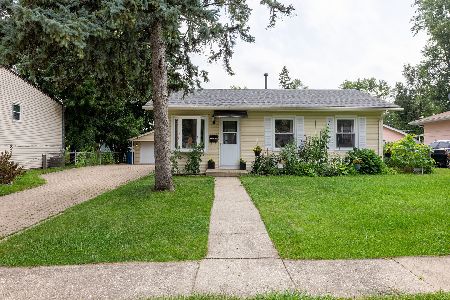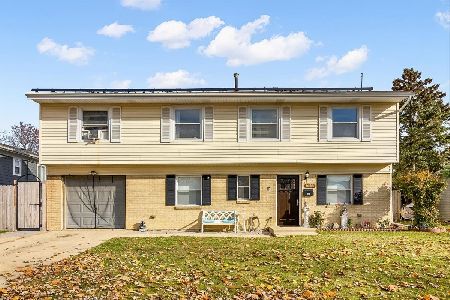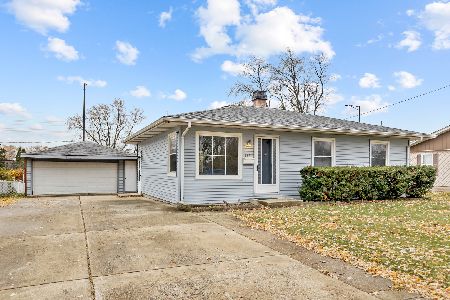1873 Aspen Drive, Hanover Park, Illinois 60133
$228,000
|
Sold
|
|
| Status: | Closed |
| Sqft: | 1,773 |
| Cost/Sqft: | $130 |
| Beds: | 3 |
| Baths: | 2 |
| Year Built: | 1993 |
| Property Taxes: | $5,397 |
| Days On Market: | 3597 |
| Lot Size: | 0,17 |
Description
Move in to this bright and clean 3 Bedroom/2Bath Tri-level W/Sub in time for summer entertaining! Featuring open floor plan in main level with vaulted ceilings in living/dining area. Kitchen has oak cabinets and large pantry. Master bedroom has deep walk in closets. Family room has wood burning fireplace and extra area which could make into 4th bedroom. Finished basement has newer carpeting and great recreational area for entertaining family and friends. Back yard is completely fenced in and has gorgeous deck to enjoy the outdoors. Newer air, sump pump, refrigerator, and washer. Walk to TRAIN--great for commuters!! Just minutes from public transportation, expressways, and shopping. Has athletic health club available walking distance for low cost for singles/families to join. Original non smokers and no pets in this home ever too! Home warranty included!!!
Property Specifics
| Single Family | |
| — | |
| Bi-Level | |
| 1993 | |
| Partial | |
| — | |
| No | |
| 0.17 |
| Cook | |
| — | |
| 0 / Not Applicable | |
| None | |
| Lake Michigan | |
| Public Sewer | |
| 09174106 | |
| 06364070140000 |
Nearby Schools
| NAME: | DISTRICT: | DISTANCE: | |
|---|---|---|---|
|
Grade School
Ontarioville Elementary School |
46 | — | |
|
Middle School
Tefft Middle School |
46 | Not in DB | |
|
High School
Bartlett High School |
46 | Not in DB | |
Property History
| DATE: | EVENT: | PRICE: | SOURCE: |
|---|---|---|---|
| 19 May, 2016 | Sold | $228,000 | MRED MLS |
| 11 Apr, 2016 | Under contract | $229,900 | MRED MLS |
| 23 Mar, 2016 | Listed for sale | $229,900 | MRED MLS |
| 12 Jul, 2023 | Sold | $330,000 | MRED MLS |
| 1 May, 2023 | Under contract | $290,000 | MRED MLS |
| 27 Mar, 2023 | Listed for sale | $290,000 | MRED MLS |
Room Specifics
Total Bedrooms: 3
Bedrooms Above Ground: 3
Bedrooms Below Ground: 0
Dimensions: —
Floor Type: Carpet
Dimensions: —
Floor Type: Carpet
Full Bathrooms: 2
Bathroom Amenities: —
Bathroom in Basement: 0
Rooms: No additional rooms
Basement Description: Finished,Sub-Basement
Other Specifics
| 2 | |
| Concrete Perimeter | |
| Asphalt | |
| Deck, Porch | |
| Fenced Yard | |
| 59X130X58X127 | |
| Full,Unfinished | |
| — | |
| Vaulted/Cathedral Ceilings | |
| Range, Dishwasher, Refrigerator, Washer, Dryer | |
| Not in DB | |
| — | |
| — | |
| — | |
| Wood Burning, Attached Fireplace Doors/Screen, Gas Starter |
Tax History
| Year | Property Taxes |
|---|---|
| 2016 | $5,397 |
| 2023 | $8,085 |
Contact Agent
Nearby Similar Homes
Nearby Sold Comparables
Contact Agent
Listing Provided By
Berkshire Hathaway HomeServices Starck Real Estate

