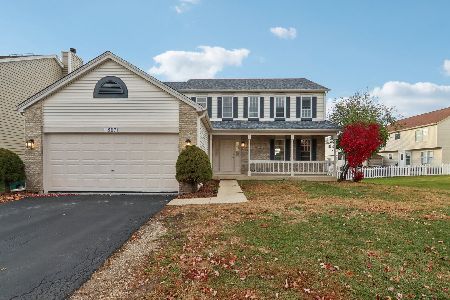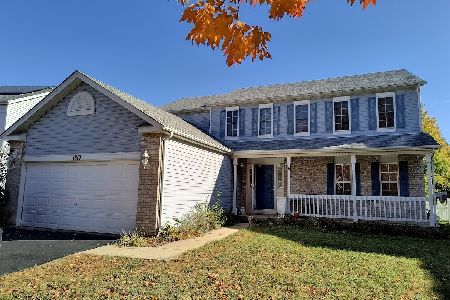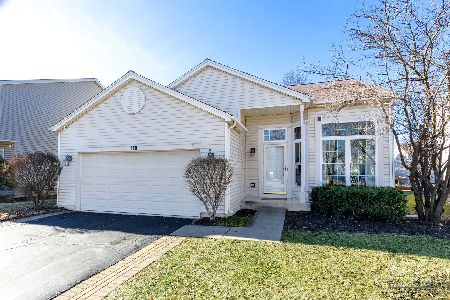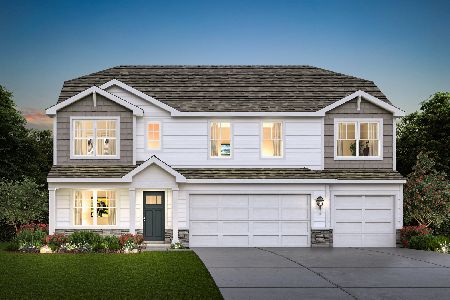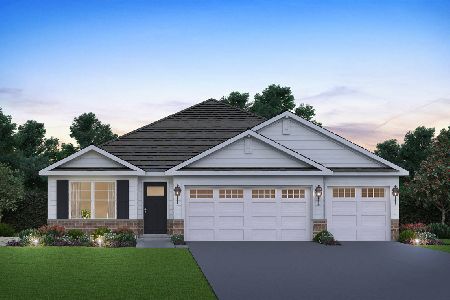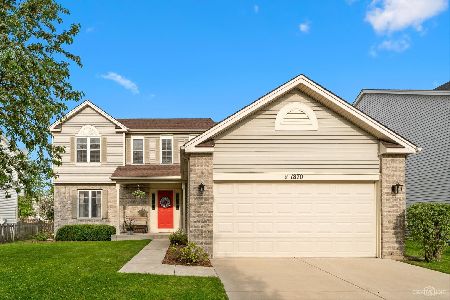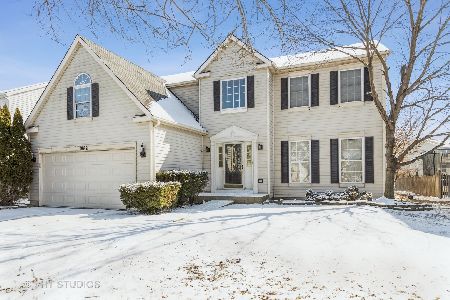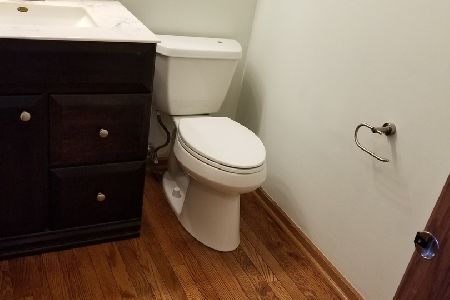1874 Lake Shore Drive, Romeoville, Illinois 60446
$294,900
|
Sold
|
|
| Status: | Closed |
| Sqft: | 2,450 |
| Cost/Sqft: | $116 |
| Beds: | 4 |
| Baths: | 3 |
| Year Built: | 1997 |
| Property Taxes: | $7,022 |
| Days On Market: | 1922 |
| Lot Size: | 0,17 |
Description
This one won't last long... An excellent opportunity in this sought after Weslake community with Plainfield Schools. This 2 story home with a partial pond view, features a finished basement with a 2nd fireplace, roughed-in plumbing for an extra bathroom, and tons of storage space. The home has been freshly painted, and beautiful new vinyl flooring was just installed in the upstairs bathrooms. Once you enter the large 2 story foyer, you'll notice the updated staircase and the hardwood flooring in the living room that flows perfectly into the formal dining room. New luxury plank vinyl flooring was installed in the kitchen, eating area and adjoining family room. A well appointed kitchen offers plenty of counter space, stainless steel appliances, a large center island and beautiful granite counter-tops. Winter is coming, and a cozy fireplace in the family room and another in the finished basement are perfect for those times you just want to relax and stay home. An amazing owner's suite features a vaulted ceiling, HUGE walk-in closet, a private bathroom with dual sinks, garden tub that's perfect for a nice hot bath, large separate shower and water closet. The remaining 3 bedrooms are all good sized with generous closet space. The layout of the main hall bathroom is perfect for a large family, it has double sinks, linen closet, and a separate shower/toilet area. Additional features include: 1st floor laundry room with sink and storage cabinets, ceiling fans, driveway sealed and new garage door (2020), new roof & gutters (2019), several deck boards and fence boards replaced (2020). The swing set will stay for the kids to enjoy while running around in the fenced back yard. HWA 1 year Diamond Home Warranty is included for your piece of mind. A quick closing is available... HURRY!
Property Specifics
| Single Family | |
| — | |
| Traditional | |
| 1997 | |
| Full | |
| HUNTLEIGH | |
| No | |
| 0.17 |
| Will | |
| Weslake | |
| 70 / Monthly | |
| Insurance,Clubhouse,Exercise Facilities,Pool | |
| Public | |
| Public Sewer | |
| 10902686 | |
| 0603122050050000 |
Nearby Schools
| NAME: | DISTRICT: | DISTANCE: | |
|---|---|---|---|
|
Grade School
Creekside Elementary School |
202 | — | |
|
Middle School
John F Kennedy Middle School |
202 | Not in DB | |
|
High School
Plainfield East High School |
202 | Not in DB | |
Property History
| DATE: | EVENT: | PRICE: | SOURCE: |
|---|---|---|---|
| 30 Nov, 2020 | Sold | $294,900 | MRED MLS |
| 14 Oct, 2020 | Under contract | $284,900 | MRED MLS |
| 12 Oct, 2020 | Listed for sale | $284,900 | MRED MLS |
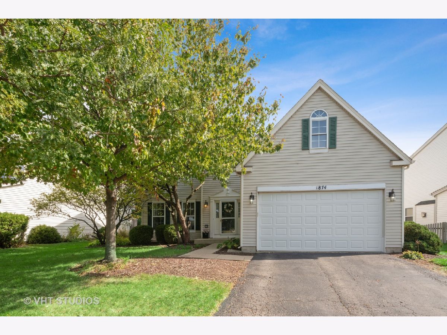
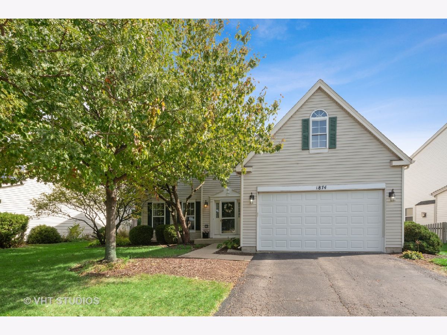
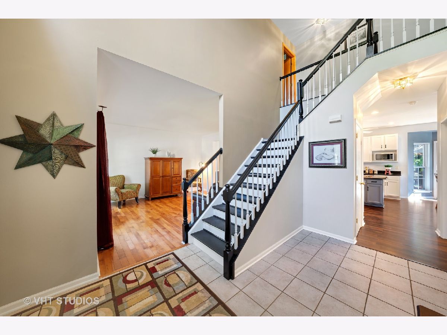
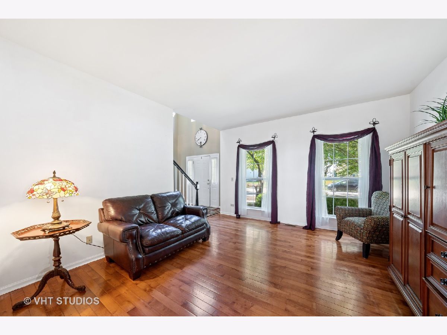
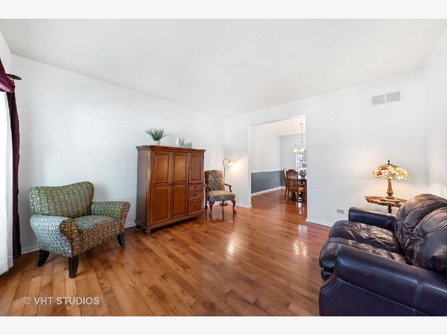
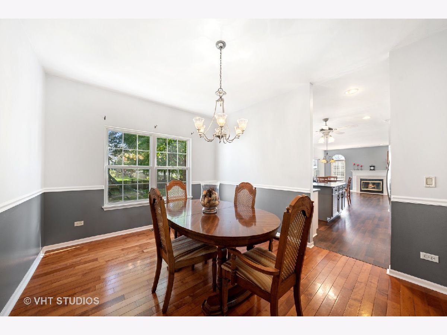
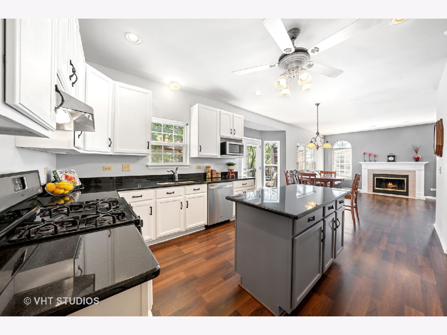
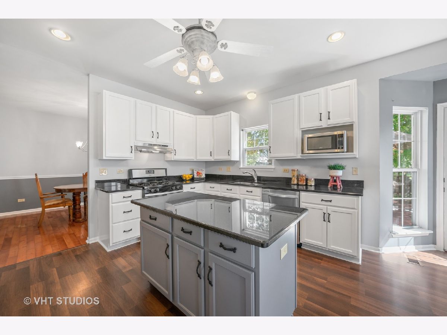
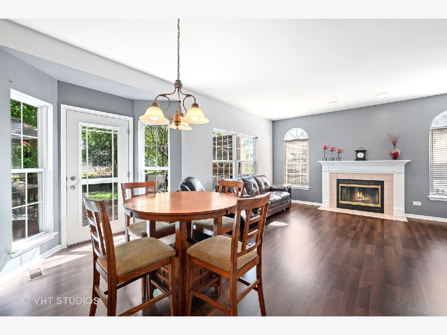
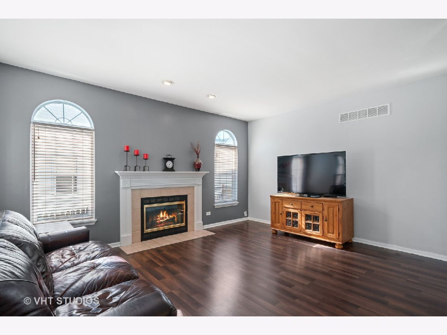
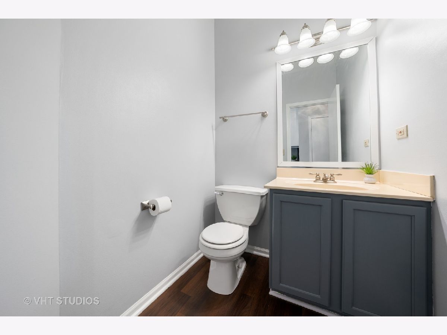
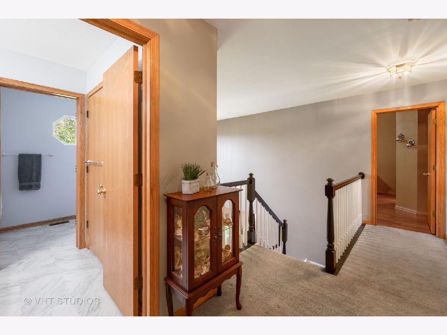
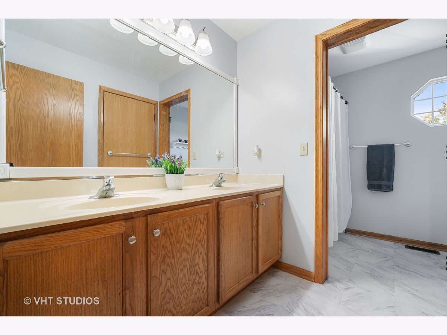
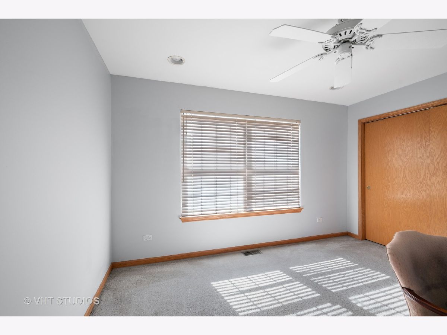
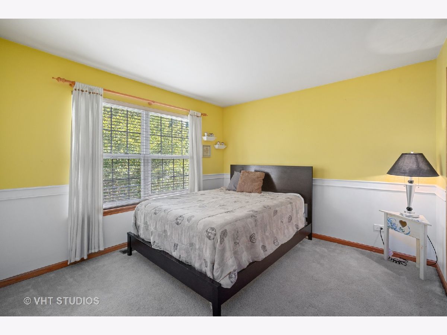
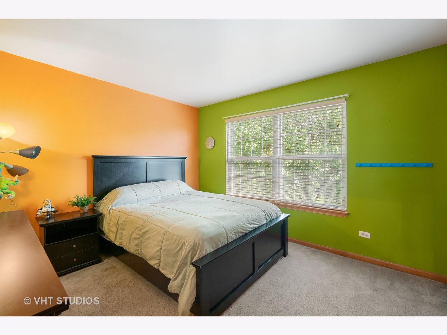
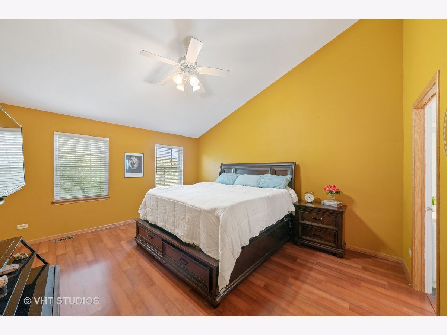
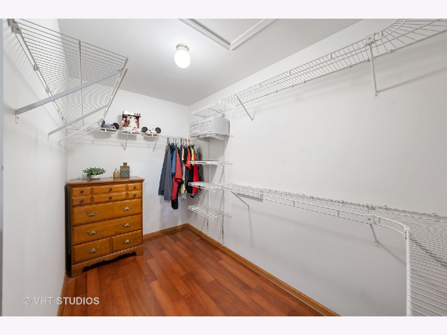
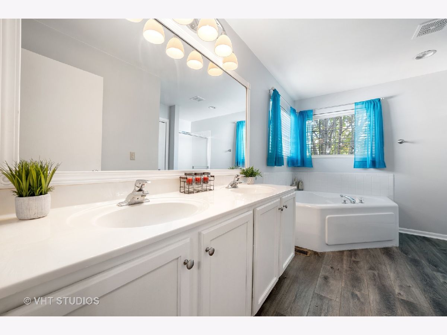
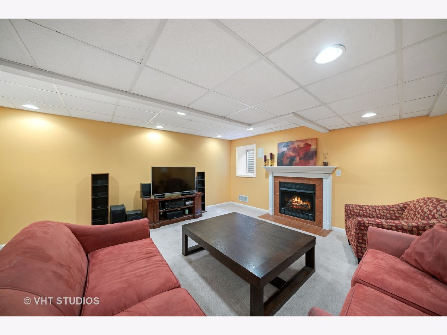
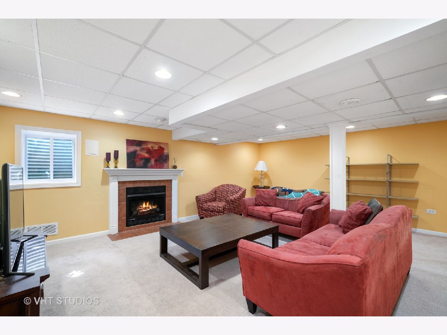
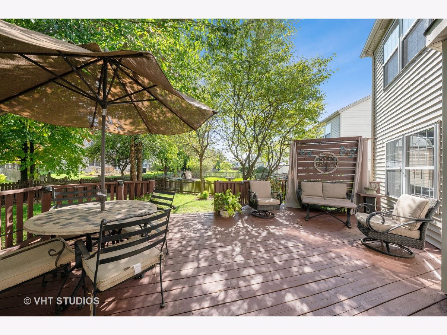
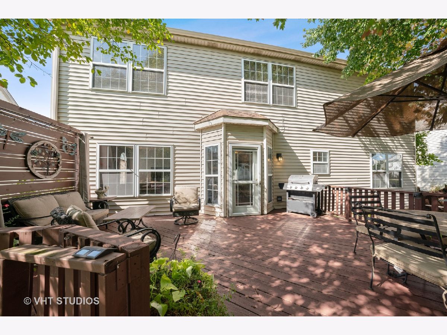
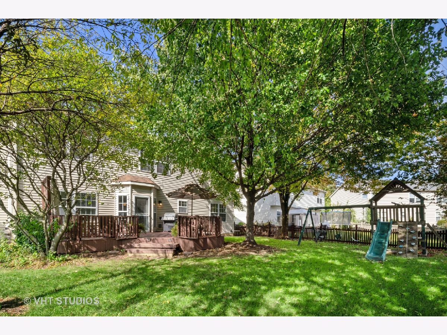
Room Specifics
Total Bedrooms: 4
Bedrooms Above Ground: 4
Bedrooms Below Ground: 0
Dimensions: —
Floor Type: Carpet
Dimensions: —
Floor Type: Carpet
Dimensions: —
Floor Type: Carpet
Full Bathrooms: 3
Bathroom Amenities: Separate Shower,Double Sink,Garden Tub
Bathroom in Basement: 0
Rooms: Storage,Eating Area,Foyer
Basement Description: Finished,Bathroom Rough-In,Storage Space
Other Specifics
| 2 | |
| Concrete Perimeter | |
| Asphalt | |
| Deck | |
| Fenced Yard,Mature Trees,Sidewalks,Streetlights | |
| 120X60 | |
| Unfinished | |
| Full | |
| Vaulted/Cathedral Ceilings, Hardwood Floors, Wood Laminate Floors, First Floor Laundry, Walk-In Closet(s), Separate Dining Room | |
| Range, Microwave, Dishwasher, Refrigerator, Washer, Dryer, Disposal, Stainless Steel Appliance(s) | |
| Not in DB | |
| Clubhouse, Park, Pool, Lake, Sidewalks, Street Lights | |
| — | |
| — | |
| Wood Burning, Gas Log, Gas Starter |
Tax History
| Year | Property Taxes |
|---|---|
| 2020 | $7,022 |
Contact Agent
Nearby Similar Homes
Nearby Sold Comparables
Contact Agent
Listing Provided By
Baird & Warner

