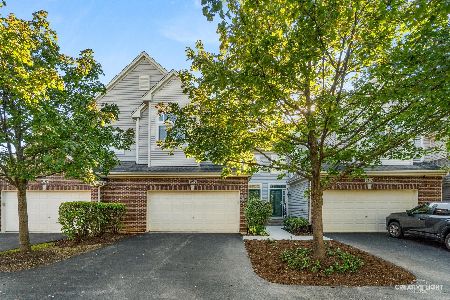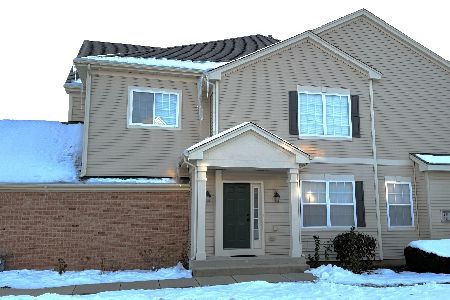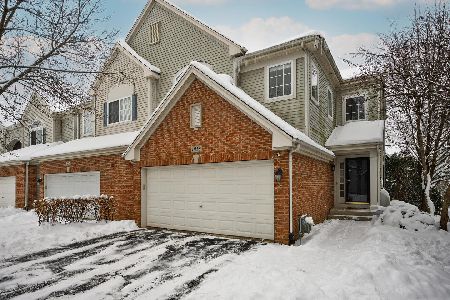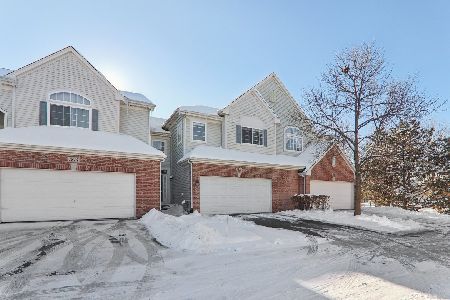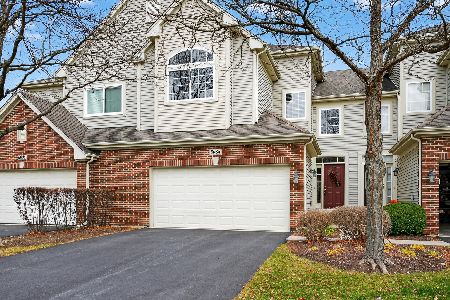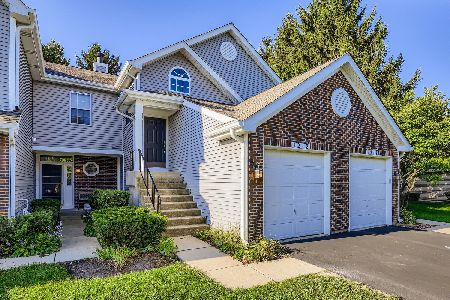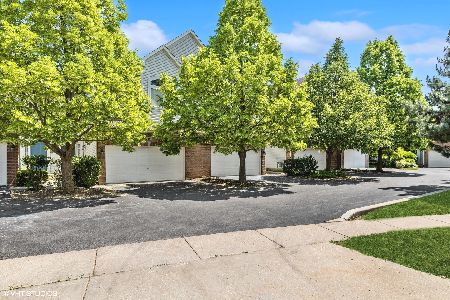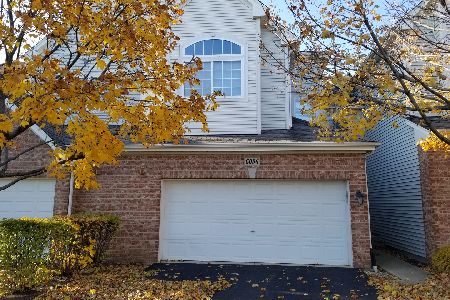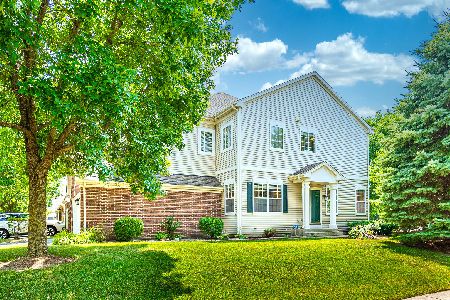1875 Maureen Drive, Hoffman Estates, Illinois 60192
$264,000
|
Sold
|
|
| Status: | Closed |
| Sqft: | 1,892 |
| Cost/Sqft: | $140 |
| Beds: | 2 |
| Baths: | 4 |
| Year Built: | 2003 |
| Property Taxes: | $5,348 |
| Days On Market: | 2702 |
| Lot Size: | 0,00 |
Description
Absolutely beautiful, impeccably maintained End Unit lives like a SFH--driveway was repositioned! Over 1800 Sq Ft of living space offering 2 Bedrooms, 2 Full Baths, 2 Half Baths, Loft, Deck, PLUS Finished Basement, 2 Car Garage, & much more! Shows like a model w/many Luxury Updates (see ADD'L INFO upgrades). Spacious 2 Story Foyer/Living Rm, Sep Dining Rm, Kitchen w/granite & custom back-splash, Family Rm w/Fireplace is cozy & offers lots of light. Dining Room is perfect for entertaining w/its open views of Kitchen. Kitchen is just perfect for prep or that morning cup of coffee w/its center island! Upstairs is a large Loft (perfect office, or could be enclosed to become a 3rd Bedroom), 2nd Bedroom Offers Great Closet Space & is convenient to guest bath. Master Suite is a sanctuary! Giant room w/Vaulted Ceilings, Beautiful, spa-like bath w/Soaking Tub & separate Shower, huge walk in closet too! Full FINISHED BASEMENT w/media area & ample entertainment space. This home is a 10+!
Property Specifics
| Condos/Townhomes | |
| 2 | |
| — | |
| 2003 | |
| Full | |
| SOMERSET | |
| No | |
| — |
| Cook | |
| Canterbury Fields | |
| 209 / Monthly | |
| Insurance,Exterior Maintenance,Lawn Care,Scavenger,Snow Removal | |
| Lake Michigan,Public | |
| Public Sewer | |
| 10028776 | |
| 06081110071197 |
Nearby Schools
| NAME: | DISTRICT: | DISTANCE: | |
|---|---|---|---|
|
Grade School
Lincoln Elementary School |
46 | — | |
|
Middle School
Larsen Middle School |
46 | Not in DB | |
|
High School
Elgin High School |
46 | Not in DB | |
Property History
| DATE: | EVENT: | PRICE: | SOURCE: |
|---|---|---|---|
| 15 Aug, 2018 | Sold | $264,000 | MRED MLS |
| 30 Jul, 2018 | Under contract | $265,000 | MRED MLS |
| 24 Jul, 2018 | Listed for sale | $265,000 | MRED MLS |
Room Specifics
Total Bedrooms: 2
Bedrooms Above Ground: 2
Bedrooms Below Ground: 0
Dimensions: —
Floor Type: Carpet
Full Bathrooms: 4
Bathroom Amenities: Separate Shower,Double Sink,Soaking Tub
Bathroom in Basement: 1
Rooms: Loft,Deck,Recreation Room
Basement Description: Finished
Other Specifics
| 2 | |
| Concrete Perimeter | |
| Asphalt | |
| Deck, Porch, Storms/Screens, End Unit | |
| Common Grounds,Corner Lot,Landscaped | |
| COMMON GROUNDS | |
| — | |
| Full | |
| Vaulted/Cathedral Ceilings, Hardwood Floors, Second Floor Laundry, Storage | |
| Range, Microwave, Dishwasher, Refrigerator, Washer, Dryer, Disposal, Stainless Steel Appliance(s) | |
| Not in DB | |
| — | |
| — | |
| — | |
| Gas Log |
Tax History
| Year | Property Taxes |
|---|---|
| 2018 | $5,348 |
Contact Agent
Nearby Similar Homes
Nearby Sold Comparables
Contact Agent
Listing Provided By
@properties

