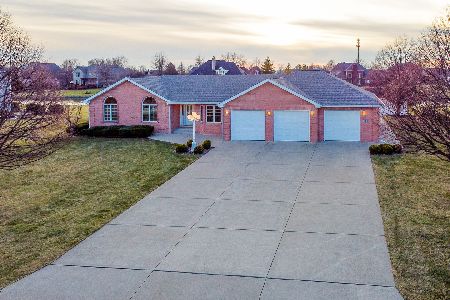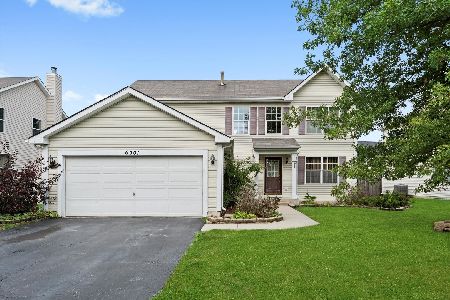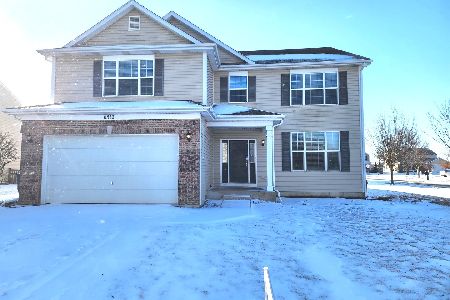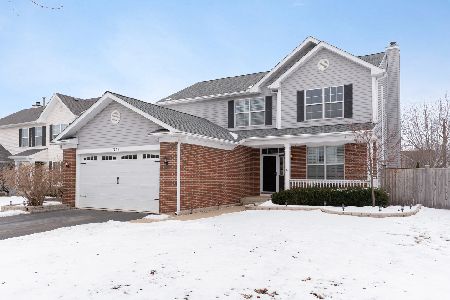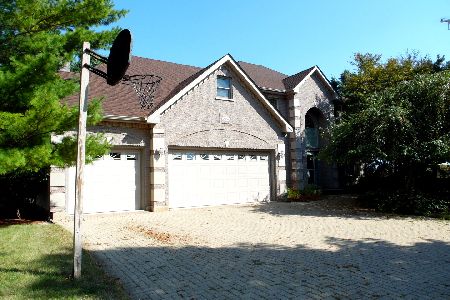18751 Chestnut Drive, Shorewood, Illinois 60404
$460,000
|
Sold
|
|
| Status: | Closed |
| Sqft: | 3,187 |
| Cost/Sqft: | $149 |
| Beds: | 4 |
| Baths: | 4 |
| Year Built: | 2005 |
| Property Taxes: | $10,994 |
| Days On Market: | 2503 |
| Lot Size: | 0,74 |
Description
You'll immediately fall in love w/this beautiful 2 story home w/additional 24X45 detached garage/buidling, situated on a corner lot in Saddlebrook Estates! This custom built home features gleaming hardwood floors throughout the main level. As you enter you'll notice the 2 story foyer w/formal living and dining flanking the elegant staircase. As you move through, you'll enjoy a large eat in kitchen w/custom cabinets, finishes & SS appliances, a large den, which can be used as a 5th bedroom, huge family room w/fireplace & expansive sun room to enjoy year around. The second level includes a master suite w/large ensuite & 3 bedrooms which include WIC. The finished basement provides additional living space. The huge 24X45 detached garage w/220 electric, 10X16 main door,7X9 rear door & finished 13' attic will provide a great space for whatever you choose. Fenced yard w/above ground pool & shed for additional storage. Call today to schedule your private viewing of this amazing home!
Property Specifics
| Single Family | |
| — | |
| — | |
| 2005 | |
| Full | |
| — | |
| No | |
| 0.74 |
| Will | |
| — | |
| 300 / Annual | |
| Other | |
| Public | |
| Septic-Private | |
| 10358321 | |
| 0506064020100000 |
Property History
| DATE: | EVENT: | PRICE: | SOURCE: |
|---|---|---|---|
| 8 Nov, 2019 | Sold | $460,000 | MRED MLS |
| 10 Oct, 2019 | Under contract | $474,900 | MRED MLS |
| — | Last price change | $479,900 | MRED MLS |
| 25 Apr, 2019 | Listed for sale | $499,000 | MRED MLS |
Room Specifics
Total Bedrooms: 4
Bedrooms Above Ground: 4
Bedrooms Below Ground: 0
Dimensions: —
Floor Type: Carpet
Dimensions: —
Floor Type: Carpet
Dimensions: —
Floor Type: Carpet
Full Bathrooms: 4
Bathroom Amenities: Whirlpool,Separate Shower,Double Sink
Bathroom in Basement: 1
Rooms: Recreation Room,Heated Sun Room,Family Room,Den
Basement Description: Finished
Other Specifics
| 8 | |
| Concrete Perimeter | |
| Concrete | |
| Deck, Patio, Above Ground Pool | |
| Corner Lot,Fenced Yard | |
| 227X143 | |
| — | |
| Full | |
| Hardwood Floors, First Floor Bedroom, First Floor Laundry, Walk-In Closet(s) | |
| Double Oven, Microwave, Dishwasher, Refrigerator, Stainless Steel Appliance(s), Cooktop, Built-In Oven | |
| Not in DB | |
| — | |
| — | |
| — | |
| Wood Burning |
Tax History
| Year | Property Taxes |
|---|---|
| 2019 | $10,994 |
Contact Agent
Nearby Similar Homes
Nearby Sold Comparables
Contact Agent
Listing Provided By
Century 21 Coleman-Hornsby

