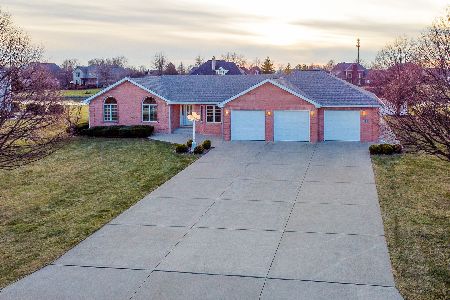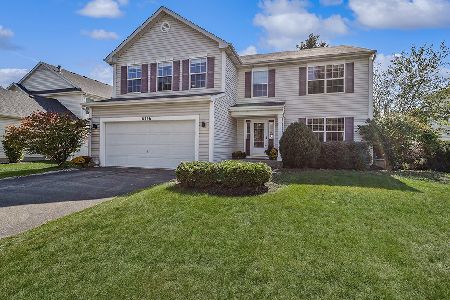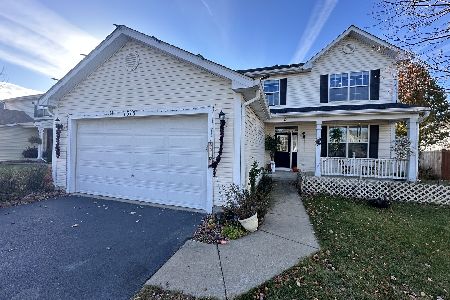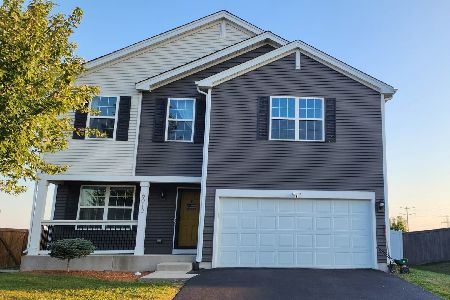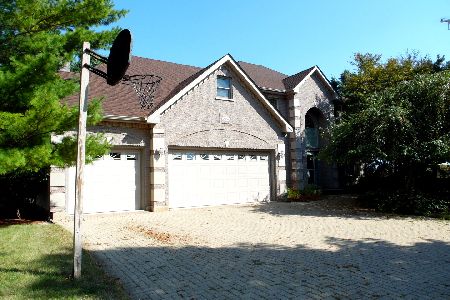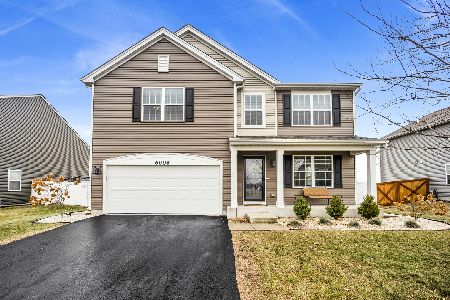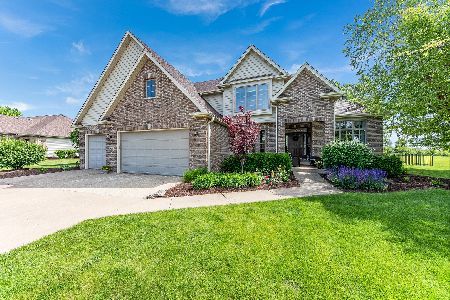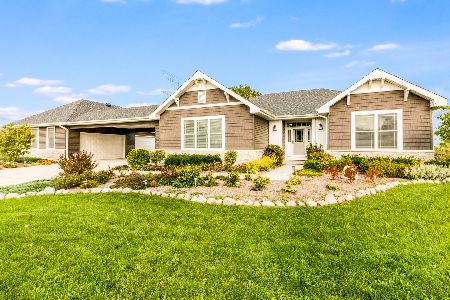18815 Chestnut Drive, Shorewood, Illinois 60404
$335,000
|
Sold
|
|
| Status: | Closed |
| Sqft: | 2,613 |
| Cost/Sqft: | $134 |
| Beds: | 3 |
| Baths: | 3 |
| Year Built: | 2004 |
| Property Taxes: | $8,300 |
| Days On Market: | 3907 |
| Lot Size: | 1,25 |
Description
Stunning custom built home in prestigious Saddle Brook Estates/Spacious Family Rm.with stone fireplace, 11ft sculpted ceiling/Dream kitchen with Amish Maple Cabinets/pantry/lg. eat-at island and more/Huge Master Bedroom suite with Tray ceiling/W/I closet/luxury master bath/jacuzzi/shower 2 guest bedrooms/formal living rm/Triple Deck/Hot Tub/3 car heated garage/12x20 brick outer bldg./1.25 acres/fresh paint
Property Specifics
| Single Family | |
| — | |
| Ranch | |
| 2004 | |
| Full | |
| — | |
| No | |
| 1.25 |
| Will | |
| Saddlebrook Estates | |
| 300 / Annual | |
| Other | |
| Public | |
| Septic-Private | |
| 08916071 | |
| 0506064020140000 |
Property History
| DATE: | EVENT: | PRICE: | SOURCE: |
|---|---|---|---|
| 30 Jun, 2015 | Sold | $335,000 | MRED MLS |
| 13 May, 2015 | Under contract | $349,000 | MRED MLS |
| 7 May, 2015 | Listed for sale | $349,000 | MRED MLS |
Room Specifics
Total Bedrooms: 3
Bedrooms Above Ground: 3
Bedrooms Below Ground: 0
Dimensions: —
Floor Type: Carpet
Dimensions: —
Floor Type: Carpet
Full Bathrooms: 3
Bathroom Amenities: Whirlpool,Separate Shower,Double Sink,Full Body Spray Shower
Bathroom in Basement: 0
Rooms: No additional rooms
Basement Description: Unfinished
Other Specifics
| 3 | |
| Concrete Perimeter | |
| Concrete | |
| — | |
| Landscaped | |
| 127X393X117X49X396 | |
| Pull Down Stair | |
| Full | |
| Hot Tub, Hardwood Floors, First Floor Bedroom, First Floor Laundry, First Floor Full Bath | |
| Range, Microwave, Dishwasher, Refrigerator, Washer, Dryer, Stainless Steel Appliance(s) | |
| Not in DB | |
| Street Lights | |
| — | |
| — | |
| Attached Fireplace Doors/Screen, Gas Log, Gas Starter |
Tax History
| Year | Property Taxes |
|---|---|
| 2015 | $8,300 |
Contact Agent
Nearby Similar Homes
Nearby Sold Comparables
Contact Agent
Listing Provided By
Karges Realty

