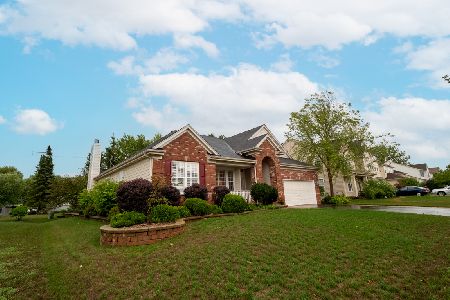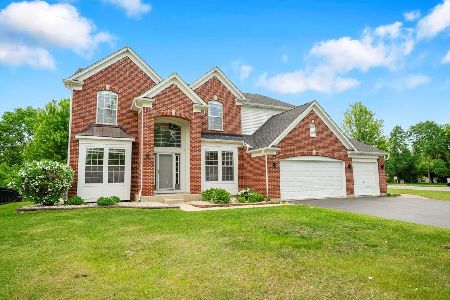18751 Glenhurst Drive, Lake Villa, Illinois 60046
$471,800
|
Sold
|
|
| Status: | Closed |
| Sqft: | 3,913 |
| Cost/Sqft: | $121 |
| Beds: | 4 |
| Baths: | 4 |
| Year Built: | 2003 |
| Property Taxes: | $12,888 |
| Days On Market: | 1336 |
| Lot Size: | 0,35 |
Description
YOUR SEARCH IS OVER! From the moment you arrive, the Professionally Landscaped yard, New Brick Paver Entrance and charming Front Porch welcome you. With almost 4,000 finished square feet, the soaring height in the Foyer sets the tone for this grand 5 Bedroom, 3 1/2 Bath home with 3-car Garage in the Stratton Oaks subdivision. From the large, light-filled living spaces to the Updated Kitchen, New Bathrooms, Custom Moldings and Full Finished Basement, this is a home for those who want to live in complete beauty and comfort. Retreat upstairs to the sunny Master Suite with large Updated Bathroom and Walk-In Closet. Another Full Bathroom and 3 more Bedrooms upstairs with ample closet space. Fully Finished Basement has a Full Bathroom, Rec Room, Media Room, large Wet Bar, 5th Bedroom and plenty of storage space. NEW Driveway, NEW Roof, newer air conditioner, water heater, kitchen appliances, sump pump, interior lighting and so much more! Enjoy life at this gorgeous home, just a short distance to forest preserves, parks, shopping, transportation. Sought after Millburn Elementary/Middle and Warren High School.
Property Specifics
| Single Family | |
| — | |
| — | |
| 2003 | |
| — | |
| — | |
| No | |
| 0.35 |
| Lake | |
| Stratton Oaks | |
| 547 / Annual | |
| — | |
| — | |
| — | |
| 11424599 | |
| 07071130320000 |
Nearby Schools
| NAME: | DISTRICT: | DISTANCE: | |
|---|---|---|---|
|
Grade School
Millburn C C School |
24 | — | |
|
Middle School
Millburn C C School |
24 | Not in DB | |
|
High School
Warren Township High School |
121 | Not in DB | |
Property History
| DATE: | EVENT: | PRICE: | SOURCE: |
|---|---|---|---|
| 15 Aug, 2022 | Sold | $471,800 | MRED MLS |
| 5 Jun, 2022 | Under contract | $475,000 | MRED MLS |
| 3 Jun, 2022 | Listed for sale | $475,000 | MRED MLS |



































Room Specifics
Total Bedrooms: 5
Bedrooms Above Ground: 4
Bedrooms Below Ground: 1
Dimensions: —
Floor Type: —
Dimensions: —
Floor Type: —
Dimensions: —
Floor Type: —
Dimensions: —
Floor Type: —
Full Bathrooms: 4
Bathroom Amenities: Separate Shower,Double Sink
Bathroom in Basement: 1
Rooms: —
Basement Description: Finished
Other Specifics
| 3 | |
| — | |
| Asphalt | |
| — | |
| — | |
| 79 X 161 X 119 X 126 | |
| — | |
| — | |
| — | |
| — | |
| Not in DB | |
| — | |
| — | |
| — | |
| — |
Tax History
| Year | Property Taxes |
|---|---|
| 2022 | $12,888 |
Contact Agent
Nearby Similar Homes
Nearby Sold Comparables
Contact Agent
Listing Provided By
@properties Christie's International Real Estate







