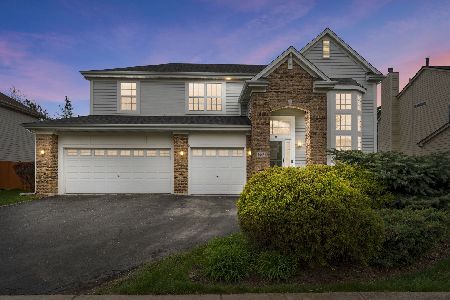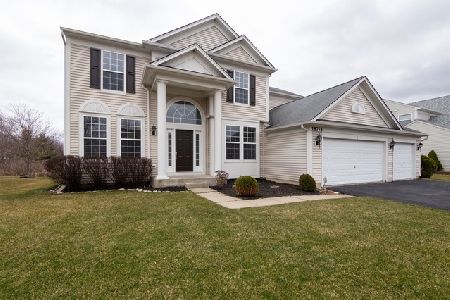36494 Yew Tree Drive, Lake Villa, Illinois 60046
$447,500
|
Sold
|
|
| Status: | Closed |
| Sqft: | 3,683 |
| Cost/Sqft: | $126 |
| Beds: | 4 |
| Baths: | 4 |
| Year Built: | 2005 |
| Property Taxes: | $10,870 |
| Days On Market: | 3587 |
| Lot Size: | 0,22 |
Description
Unlike any other home you will find! Loaded with updates, upgrades & quality finishes throughout plus unbelievable amount of living space complete with 4 full baths, 5 bedrooms & 1st floor den! Custom paint, Smart Home control system, new light fixtures, custom automated blinds! Amazing finished basement is perfect for entertaining or multi-generational living w/a full kitchen that is sure to impress, rec rm, 5th bdrm, full bth, playroom & storage too! Dramatic 2 story family room w/fireplace! Gourmet kitchen boasts custom slate backsplash, 42" cabs, under cab lights, large island w/wine fridge & new stainless steel fridge,micro & dishwasher in 2015! 2nd floor custom built in desk! Vaulted master suite has luxury bath w/dual granite vanities & expanded closet! Pro landscaped yard w/lighting, awesome oversized patio w/outdoor fireplace & pond views! 3 car garage w/custom cabinetry & overhead storage! Dual HVAC, humidifier, water softener! New water heater 2016, 1 new a/c unit 2015!
Property Specifics
| Single Family | |
| — | |
| Contemporary | |
| 2005 | |
| Full | |
| ELLSWORTH | |
| No | |
| 0.22 |
| Lake | |
| The Shires | |
| 300 / Annual | |
| Other | |
| Public | |
| Public Sewer | |
| 09184053 | |
| 07073010180000 |
Nearby Schools
| NAME: | DISTRICT: | DISTANCE: | |
|---|---|---|---|
|
Grade School
Woodland Elementary School |
50 | — | |
|
Middle School
Woodland Middle School |
50 | Not in DB | |
|
High School
Warren Township High School |
121 | Not in DB | |
Property History
| DATE: | EVENT: | PRICE: | SOURCE: |
|---|---|---|---|
| 1 Jul, 2016 | Sold | $447,500 | MRED MLS |
| 15 Apr, 2016 | Under contract | $465,000 | MRED MLS |
| 4 Apr, 2016 | Listed for sale | $465,000 | MRED MLS |
Room Specifics
Total Bedrooms: 5
Bedrooms Above Ground: 4
Bedrooms Below Ground: 1
Dimensions: —
Floor Type: Carpet
Dimensions: —
Floor Type: Carpet
Dimensions: —
Floor Type: Carpet
Dimensions: —
Floor Type: —
Full Bathrooms: 4
Bathroom Amenities: Separate Shower,Double Sink,Soaking Tub
Bathroom in Basement: 1
Rooms: Kitchen,Bedroom 5,Den,Play Room,Recreation Room
Basement Description: Finished
Other Specifics
| 3 | |
| Concrete Perimeter | |
| Asphalt | |
| Patio, Outdoor Fireplace | |
| Pond(s) | |
| 72X131 | |
| Unfinished | |
| Full | |
| Vaulted/Cathedral Ceilings, First Floor Bedroom, In-Law Arrangement, First Floor Laundry, First Floor Full Bath | |
| Range, Microwave, Dishwasher, Refrigerator, Disposal, Stainless Steel Appliance(s), Wine Refrigerator | |
| Not in DB | |
| Sidewalks, Street Lights, Street Paved | |
| — | |
| — | |
| Gas Log, Gas Starter |
Tax History
| Year | Property Taxes |
|---|---|
| 2016 | $10,870 |
Contact Agent
Nearby Similar Homes
Nearby Sold Comparables
Contact Agent
Listing Provided By
RE/MAX Suburban








