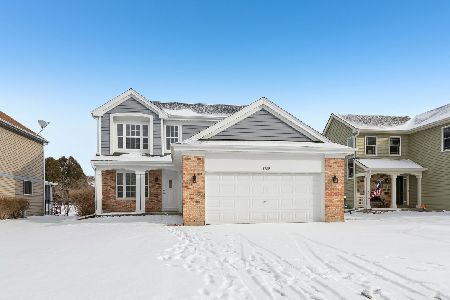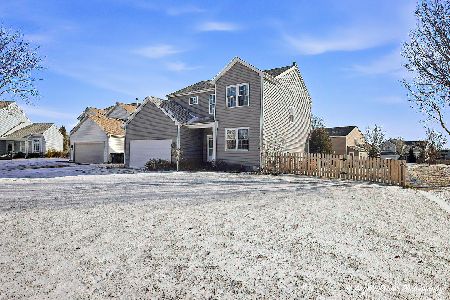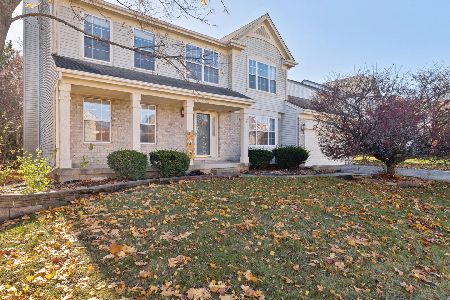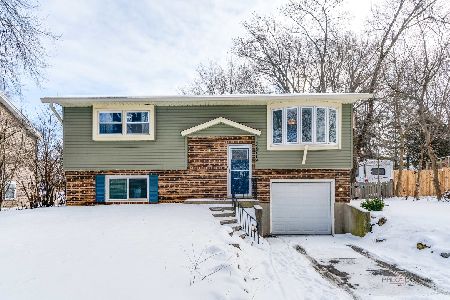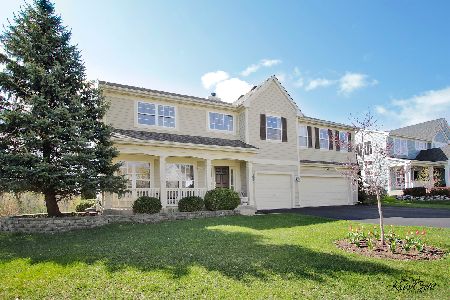18761 Ash Drive, Lake Villa, Illinois 60046
$540,000
|
Sold
|
|
| Status: | Closed |
| Sqft: | 3,189 |
| Cost/Sqft: | $166 |
| Beds: | 4 |
| Baths: | 3 |
| Year Built: | 2003 |
| Property Taxes: | $11,547 |
| Days On Market: | 584 |
| Lot Size: | 0,21 |
Description
Welcome to the stunning home in the highly sought-after Shires of Cambridge! This beautiful 4-bedroom, 2.5-bathroom gem, complete with a spacious 3-car garage, is truly a dream come true. Outdoor entertaining is a breeze in your private oasis, featuring a huge deck overlooking a picturesque pond. The lower-level patio with a hot tub offers a perfect space to relax or entertain guests. The beautiful curb appeal greets you as you step onto the covered porch and into a bright, open floor plan. Inside, you'll find gleaming hardwood floors and abundant natural light, creating an inviting atmosphere. The expansive living and dining room spaces, along with the wide foyer entry and soaring ceilings, provide a grand welcome. The kitchen is a chef's delight, boasting rich wood 42" upper cabinets, a center island, Stainless Steel Appliances and granite countertops. Adjacent to the kitchen is the magnificent family room, featuring a spectacular floor-to-ceiling stone fireplace and a wall of windows that capture breathtaking views of the stunning backyard. A main-level office and half bath add convenience to this thoughtful layout. Upstairs, the incredible primary suite awaits, complete with a luxurious bath showcasing a large tub, separate shower, double bowl vanity, and a walk-in closet. Three additional large bedrooms, a main-level laundry room, and a full hall bath complete the second level. The HUGE walk-out basement downstairs offers endless possibilities for customization. This home truly has it all - comfort, elegance, and unparalleled charm.
Property Specifics
| Single Family | |
| — | |
| — | |
| 2003 | |
| — | |
| — | |
| No | |
| 0.21 |
| Lake | |
| The Shires | |
| 425 / Annual | |
| — | |
| — | |
| — | |
| 12097454 | |
| 07073160030000 |
Nearby Schools
| NAME: | DISTRICT: | DISTANCE: | |
|---|---|---|---|
|
Grade School
Woodland Elementary School |
50 | — | |
|
Middle School
Woodland Elementary School |
50 | Not in DB | |
|
High School
Warren Township High School |
121 | Not in DB | |
Property History
| DATE: | EVENT: | PRICE: | SOURCE: |
|---|---|---|---|
| 31 Jul, 2024 | Sold | $540,000 | MRED MLS |
| 1 Jul, 2024 | Under contract | $530,000 | MRED MLS |
| 28 Jun, 2024 | Listed for sale | $530,000 | MRED MLS |
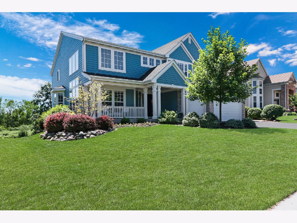
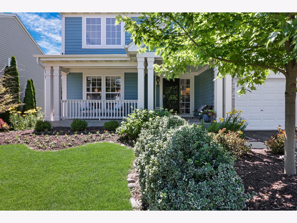
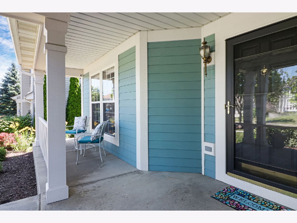
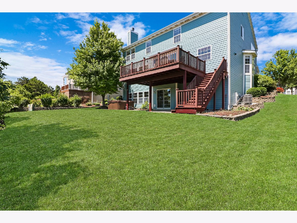
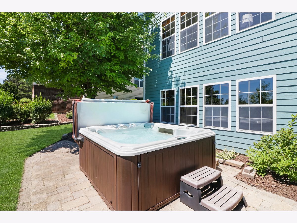
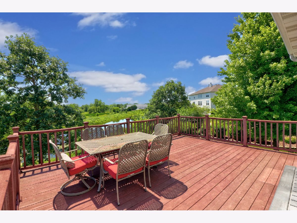
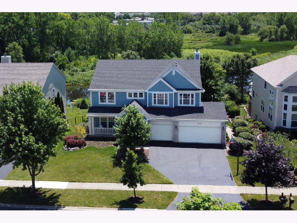
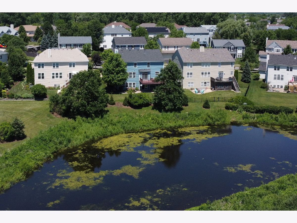
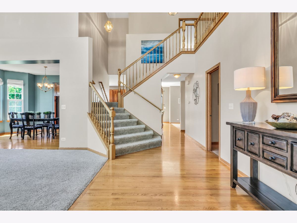
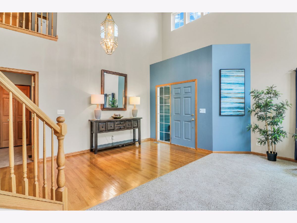
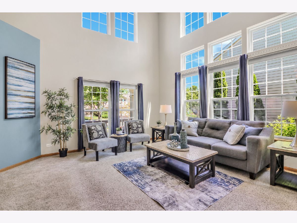
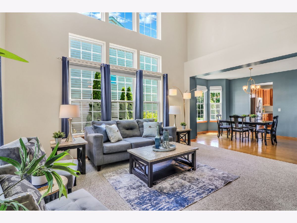
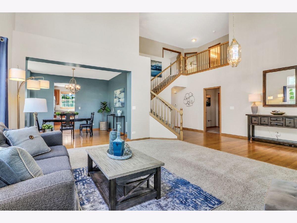
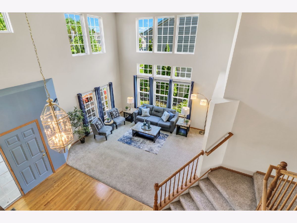
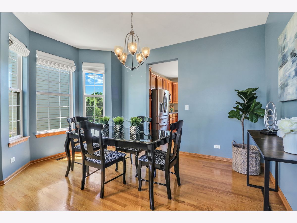
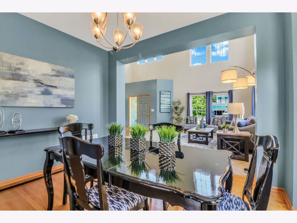
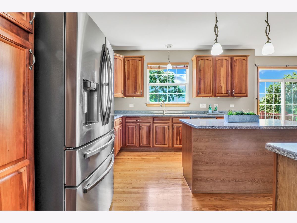
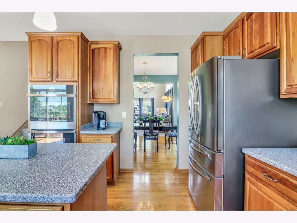
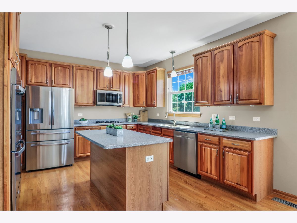
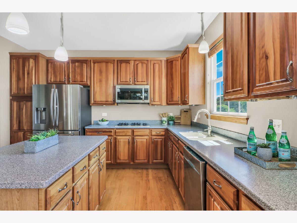
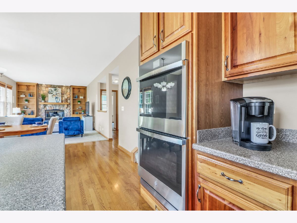
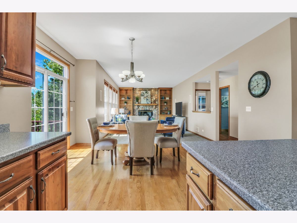
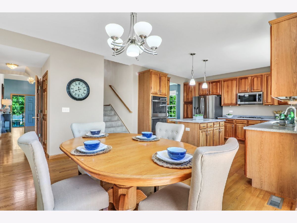
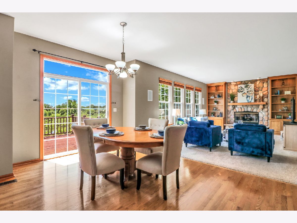
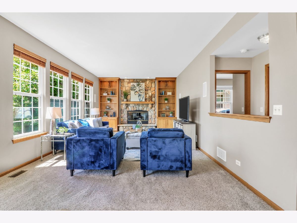
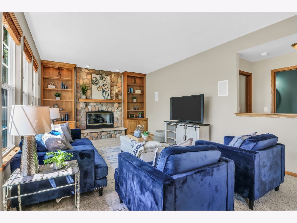
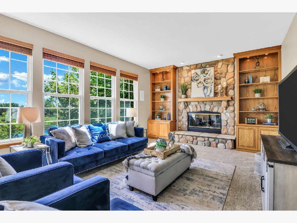
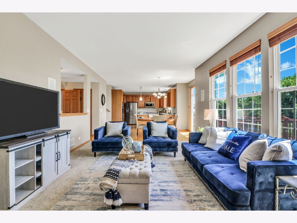
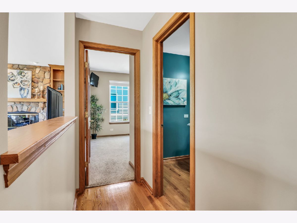
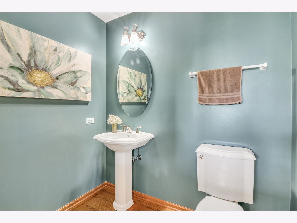
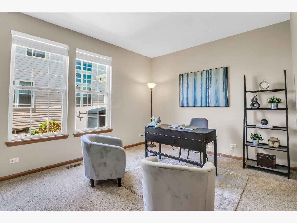
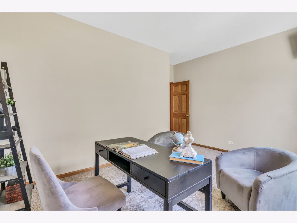
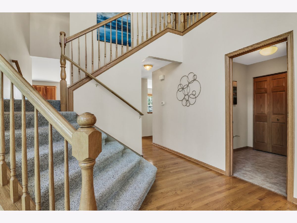
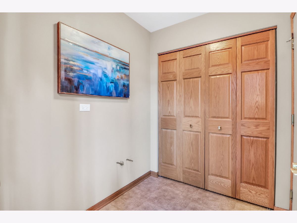
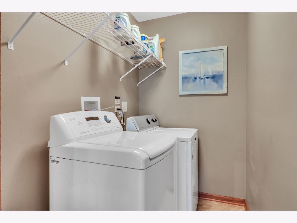
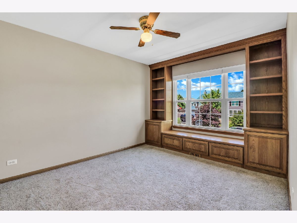
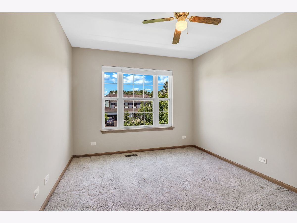
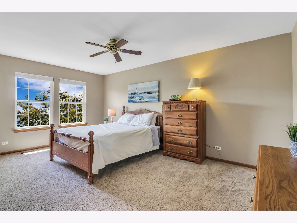
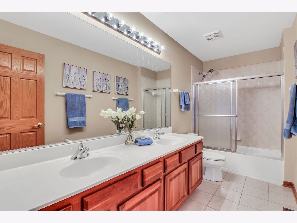
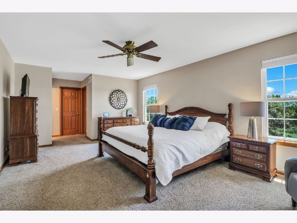
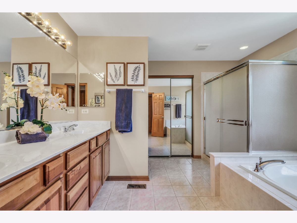
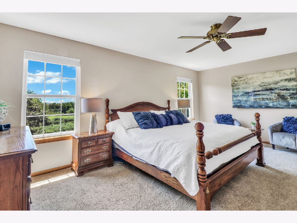
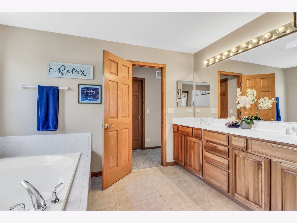
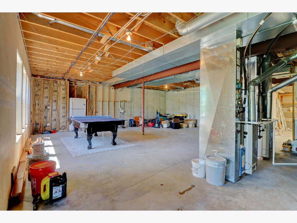
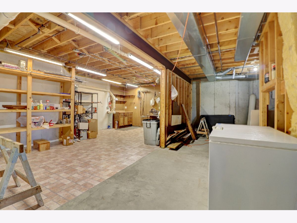
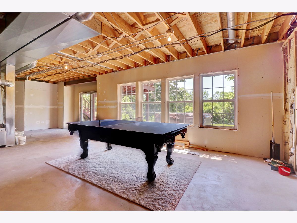
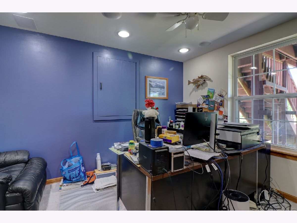
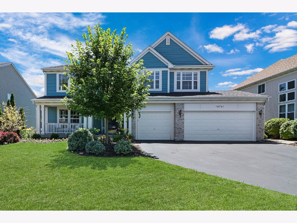
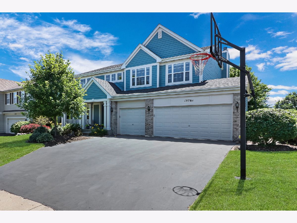
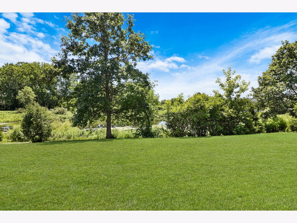
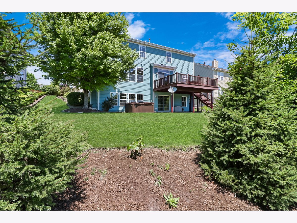
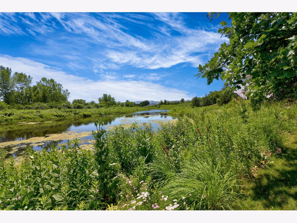
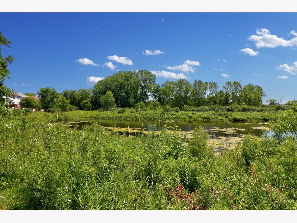
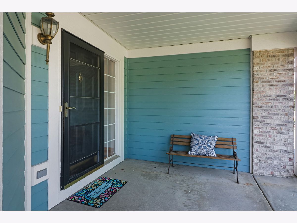
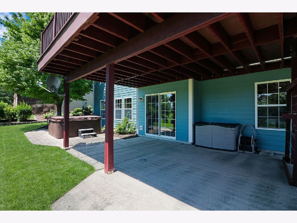
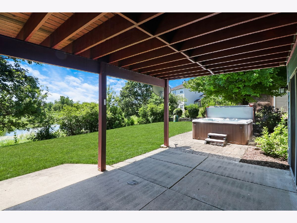
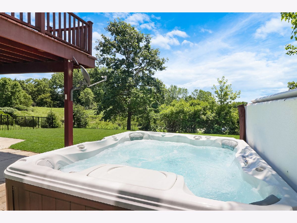
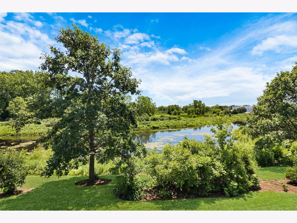
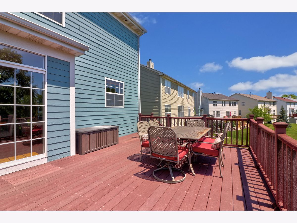
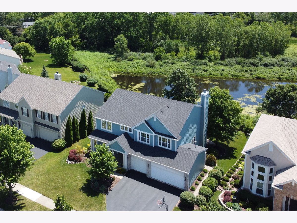
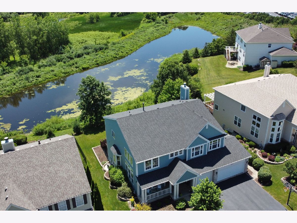
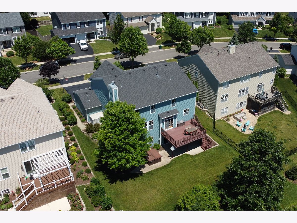
Room Specifics
Total Bedrooms: 4
Bedrooms Above Ground: 4
Bedrooms Below Ground: 0
Dimensions: —
Floor Type: —
Dimensions: —
Floor Type: —
Dimensions: —
Floor Type: —
Full Bathrooms: 3
Bathroom Amenities: —
Bathroom in Basement: 0
Rooms: —
Basement Description: Partially Finished,Unfinished
Other Specifics
| 3 | |
| — | |
| Asphalt | |
| — | |
| — | |
| 74X124X74X121 | |
| — | |
| — | |
| — | |
| — | |
| Not in DB | |
| — | |
| — | |
| — | |
| — |
Tax History
| Year | Property Taxes |
|---|---|
| 2024 | $11,547 |
Contact Agent
Nearby Similar Homes
Nearby Sold Comparables
Contact Agent
Listing Provided By
Keller Williams North Shore West

