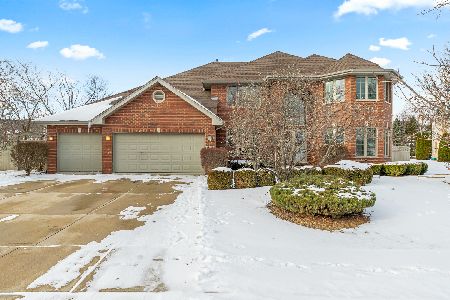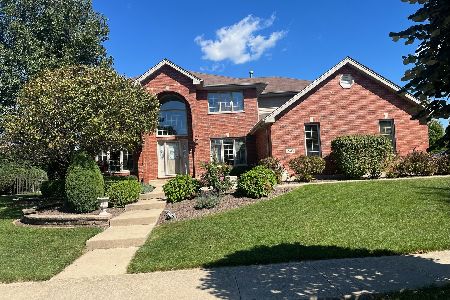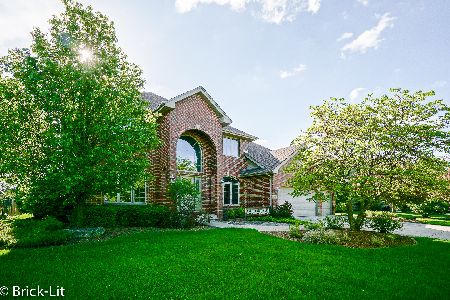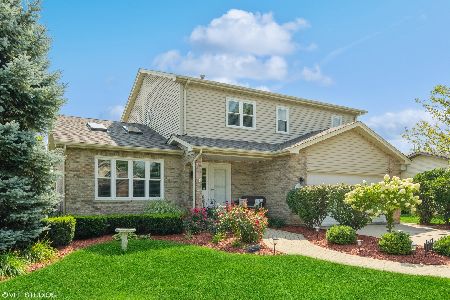18761 Chestnut Court, Mokena, Illinois 60448
$355,000
|
Sold
|
|
| Status: | Closed |
| Sqft: | 3,258 |
| Cost/Sqft: | $110 |
| Beds: | 5 |
| Baths: | 3 |
| Year Built: | 2003 |
| Property Taxes: | $10,097 |
| Days On Market: | 2838 |
| Lot Size: | 0,28 |
Description
Awaiting you in desirable Crystal Creek of Mokena is this beautiful custom home! Perfectly set within walking distance to the subdivisions park, playground and walking paths; only minutes away from award winning schools, quaint downtown Mokena, the Metra Station and interstate access. The exterior of this home is nestled in a cul-de-sac and offers a new roof (2017), 3 car garage and a huge backyard with concrete patio. Step inside to the 3200 square foot interior which hosts a formal living room and dining room; a lovely family room with brick fireplace; and an updated kitchen with granite countertops, custom cabinets, stainless steel appliances and a dinette. Also, offered on the main floor is a great related living option or in-home office; with a full bathroom and a bedroom. On the 2nd floor there are 4 bedrooms; including a huge master suite with walk-in closet, dual sinks and jetted tub. Many more features, including NEW carpet await you in this immaculate home!
Property Specifics
| Single Family | |
| — | |
| — | |
| 2003 | |
| Full | |
| — | |
| No | |
| 0.28 |
| Will | |
| Crystal Creek | |
| 0 / Not Applicable | |
| None | |
| Lake Michigan,Public | |
| Public Sewer | |
| 09957384 | |
| 1909054260380000 |
Property History
| DATE: | EVENT: | PRICE: | SOURCE: |
|---|---|---|---|
| 16 Aug, 2018 | Sold | $355,000 | MRED MLS |
| 5 Jul, 2018 | Under contract | $357,900 | MRED MLS |
| — | Last price change | $359,900 | MRED MLS |
| 21 May, 2018 | Listed for sale | $359,900 | MRED MLS |
Room Specifics
Total Bedrooms: 5
Bedrooms Above Ground: 5
Bedrooms Below Ground: 0
Dimensions: —
Floor Type: Carpet
Dimensions: —
Floor Type: Carpet
Dimensions: —
Floor Type: Carpet
Dimensions: —
Floor Type: —
Full Bathrooms: 3
Bathroom Amenities: Whirlpool,Separate Shower,Double Sink
Bathroom in Basement: 0
Rooms: Bedroom 5,Eating Area
Basement Description: Unfinished
Other Specifics
| 3 | |
| Concrete Perimeter | |
| Concrete | |
| Patio, Porch | |
| Cul-De-Sac,Fenced Yard | |
| 99X124X101X124 | |
| Unfinished | |
| Full | |
| Hardwood Floors, First Floor Bedroom, In-Law Arrangement, First Floor Laundry, First Floor Full Bath | |
| Range, Microwave, Dishwasher, Refrigerator, Washer, Dryer, Stainless Steel Appliance(s) | |
| Not in DB | |
| Sidewalks, Street Lights, Street Paved | |
| — | |
| — | |
| Wood Burning, Gas Starter |
Tax History
| Year | Property Taxes |
|---|---|
| 2018 | $10,097 |
Contact Agent
Nearby Similar Homes
Nearby Sold Comparables
Contact Agent
Listing Provided By
Lincoln-Way Realty, Inc








