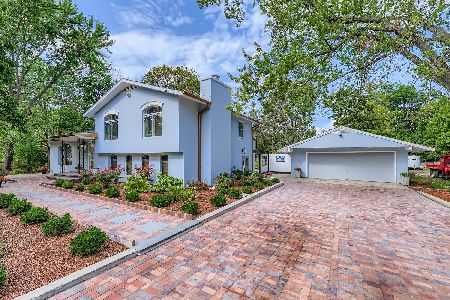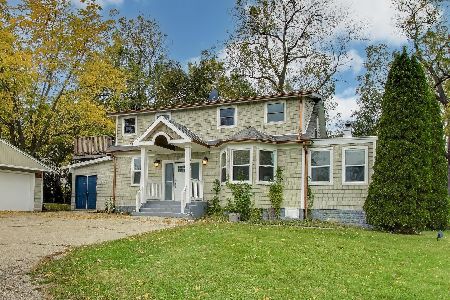18771 Hickory Street, Mundelein, Illinois 60060
$250,000
|
Sold
|
|
| Status: | Closed |
| Sqft: | 1,152 |
| Cost/Sqft: | $229 |
| Beds: | 3 |
| Baths: | 1 |
| Year Built: | 1958 |
| Property Taxes: | $1,912 |
| Days On Market: | 1680 |
| Lot Size: | 1,00 |
Description
A wonderful home with so many possibilities! Unincorporated Lake County with Mundelein ammenties, and property taxes are lower. Lake Rights to Diamond Lake, a motorized lake with no hp restrictions. This home is an estate. One family owned since 1958. Cute 3-bedroom, 1 bath ranch home sits on an acre lot, the back half acre is still wooded but there is a path on the left you can take to walk back. The back used to be groomed years ago. There is a 24 x 12 pole barn on the property, a 2 1/2 car detached garage and also a chicken coop that was used years ago. Back of yard has two apple trees. The eat in kitchen has new flooring and in the bathroom. New carpeting in the master bedroom. Refrigerator is 5 years old. House roof is 8 years old, garage roof 3 years old. The front of the home looks out on an open area, you can play baseball, soccer or go to the park. Where can you find an acre lot in Mundelein? Not many around, so come check out this home before it's gone! The home is occupied so everything works! Call today to see it!!
Property Specifics
| Single Family | |
| — | |
| Ranch | |
| 1958 | |
| None | |
| — | |
| No | |
| 1 |
| Lake | |
| Cranes | |
| 0 / Not Applicable | |
| None | |
| Private Well | |
| Septic-Private | |
| 11126100 | |
| 11313000350000 |
Nearby Schools
| NAME: | DISTRICT: | DISTANCE: | |
|---|---|---|---|
|
Grade School
Diamond Lake Elementary School |
76 | — | |
|
Middle School
West Oak Middle School |
76 | Not in DB | |
|
High School
Mundelein Cons High School |
120 | Not in DB | |
Property History
| DATE: | EVENT: | PRICE: | SOURCE: |
|---|---|---|---|
| 7 Sep, 2021 | Sold | $250,000 | MRED MLS |
| 24 Jun, 2021 | Under contract | $264,000 | MRED MLS |
| 17 Jun, 2021 | Listed for sale | $264,000 | MRED MLS |

















Room Specifics
Total Bedrooms: 3
Bedrooms Above Ground: 3
Bedrooms Below Ground: 0
Dimensions: —
Floor Type: Carpet
Dimensions: —
Floor Type: Carpet
Full Bathrooms: 1
Bathroom Amenities: —
Bathroom in Basement: 0
Rooms: No additional rooms
Basement Description: Crawl
Other Specifics
| 2 | |
| Concrete Perimeter | |
| Asphalt | |
| — | |
| Wooded | |
| 75.43 X 570.58 X 76.94 X 5 | |
| — | |
| None | |
| First Floor Bedroom, First Floor Laundry, First Floor Full Bath | |
| Range, Refrigerator, Washer, Dryer | |
| Not in DB | |
| Street Paved | |
| — | |
| — | |
| — |
Tax History
| Year | Property Taxes |
|---|---|
| 2021 | $1,912 |
Contact Agent
Nearby Similar Homes
Nearby Sold Comparables
Contact Agent
Listing Provided By
Baird & Warner







