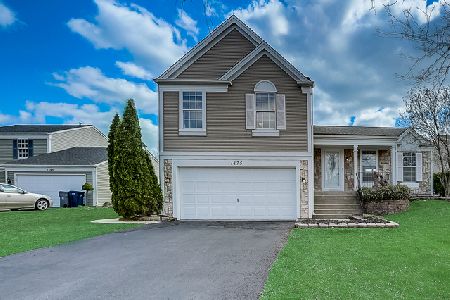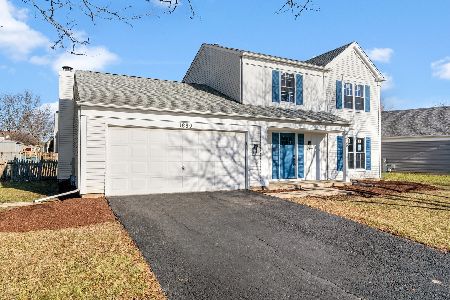1879 Gleneagle Circle, Elgin, Illinois 60123
$213,000
|
Sold
|
|
| Status: | Closed |
| Sqft: | 2,288 |
| Cost/Sqft: | $92 |
| Beds: | 4 |
| Baths: | 3 |
| Year Built: | 1991 |
| Property Taxes: | $5,086 |
| Days On Market: | 4131 |
| Lot Size: | 0,29 |
Description
Welcome Home! Beautiful Franklin Model in the Glens of College Greens Features: Fresh Paint Throughout! Gleaming Hardwd Flrs 1st Level, Stairs & Hall '09, Newer Carpet in Bedrms! New Light Fixtures & Doors! Totally Remodeled Kitchen: Custom 42" Cherry Cabinets, Granite Counter Tops, New Appliances! Bathrms ALL Remodeled! New Furnace '12, Roof, Siding, Gutters '11, Garage Door '12, Shed '12, Pavers '14, New Fence '12!
Property Specifics
| Single Family | |
| — | |
| Traditional | |
| 1991 | |
| None | |
| FRANKLIN | |
| No | |
| 0.29 |
| Kane | |
| College Green | |
| 135 / Annual | |
| None | |
| Public | |
| Public Sewer | |
| 08745328 | |
| 0628251024 |
Nearby Schools
| NAME: | DISTRICT: | DISTANCE: | |
|---|---|---|---|
|
Grade School
Otter Creek Elementary School |
46 | — | |
|
Middle School
Abbott Middle School |
46 | Not in DB | |
|
High School
South Elgin High School |
46 | Not in DB | |
Property History
| DATE: | EVENT: | PRICE: | SOURCE: |
|---|---|---|---|
| 10 Jul, 2009 | Sold | $175,000 | MRED MLS |
| 1 Jun, 2009 | Under contract | $191,950 | MRED MLS |
| — | Last price change | $204,950 | MRED MLS |
| 24 Feb, 2009 | Listed for sale | $213,950 | MRED MLS |
| 5 Dec, 2014 | Sold | $213,000 | MRED MLS |
| 15 Oct, 2014 | Under contract | $209,900 | MRED MLS |
| 4 Oct, 2014 | Listed for sale | $209,900 | MRED MLS |
Room Specifics
Total Bedrooms: 4
Bedrooms Above Ground: 4
Bedrooms Below Ground: 0
Dimensions: —
Floor Type: Carpet
Dimensions: —
Floor Type: Carpet
Dimensions: —
Floor Type: Carpet
Full Bathrooms: 3
Bathroom Amenities: Separate Shower,Double Sink,Soaking Tub
Bathroom in Basement: 0
Rooms: Den,Foyer,Sun Room
Basement Description: Slab
Other Specifics
| 2 | |
| Concrete Perimeter | |
| Asphalt | |
| Patio, Screened Patio | |
| Dimensions to Center of Road | |
| 70X120 | |
| Unfinished | |
| Full | |
| Hardwood Floors, Second Floor Laundry | |
| Microwave, Dishwasher, Washer, Dryer, Disposal | |
| Not in DB | |
| Sidewalks, Street Lights, Street Paved | |
| — | |
| — | |
| — |
Tax History
| Year | Property Taxes |
|---|---|
| 2009 | $5,841 |
| 2014 | $5,086 |
Contact Agent
Nearby Similar Homes
Nearby Sold Comparables
Contact Agent
Listing Provided By
Berkshire Hathaway HomeServices Starck Real Estate









