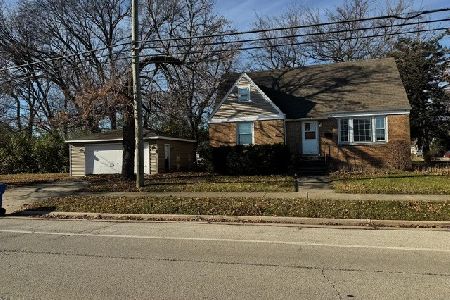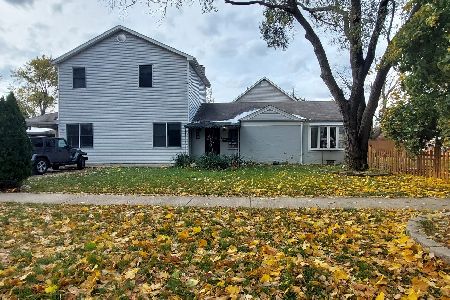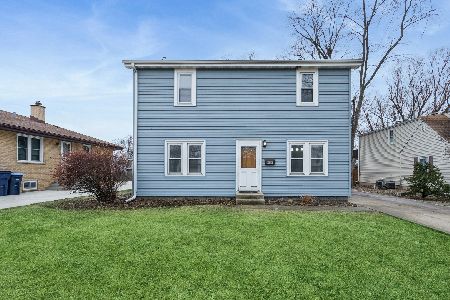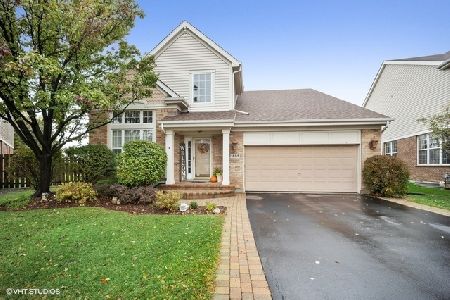1879 Krowka Drive, Des Plaines, Illinois 60016
$567,890
|
Sold
|
|
| Status: | Closed |
| Sqft: | 3,300 |
| Cost/Sqft: | $167 |
| Beds: | 5 |
| Baths: | 4 |
| Year Built: | 1999 |
| Property Taxes: | $11,150 |
| Days On Market: | 1440 |
| Lot Size: | 0,16 |
Description
LOOKING FOR QUICK CLOSING - DON'T MISS this fabulous value for a 4900 SF (including finished basement),well-maintained, lovely family home with great bones on a tree-lined street! Features cathedral ceiling entry and open living/dining room with FOUR bedrooms up AND 5th BR is FIRST FLOOR MASTER BEDRM ideal for live-in parents or guests; features a bright & open kitchen with hardwood floors, SS appl, breakfast bar and breakfast room with patio doors leading to large deck, hot tub, pergola and full, privacy-fenced yard! Beautiful, fully-finished basement with open granite kitchen and full bath, open granite breakfast bar, new vinyl plank flooring, recessed lighting, 5th bedroom (being used for storage currently), Ejector pump , 2 sumps (1 yr old) w/ battery backups, and storage galore! 4 yr AC, heated garage (2 yr old hard-wired unit) Accessible location- close to schools, parks, pools, shopping and highways. Walk to both schools (Iroquois Elem available by application), on nice quiet cul de sac street.
Property Specifics
| Single Family | |
| — | |
| — | |
| 1999 | |
| — | |
| MAPLEHURST | |
| No | |
| 0.16 |
| Cook | |
| Westfield | |
| 0 / Not Applicable | |
| — | |
| — | |
| — | |
| 11318826 | |
| 09331200200000 |
Nearby Schools
| NAME: | DISTRICT: | DISTANCE: | |
|---|---|---|---|
|
Grade School
Orchard Place Elementary School |
62 | — | |
|
Middle School
Algonquin Middle School |
62 | Not in DB | |
|
High School
Maine West High School |
207 | Not in DB | |
|
Alternate Elementary School
Iroquois Community School |
— | Not in DB | |
Property History
| DATE: | EVENT: | PRICE: | SOURCE: |
|---|---|---|---|
| 1 Mar, 2022 | Sold | $567,890 | MRED MLS |
| 10 Feb, 2022 | Under contract | $549,987 | MRED MLS |
| 5 Feb, 2022 | Listed for sale | $549,987 | MRED MLS |
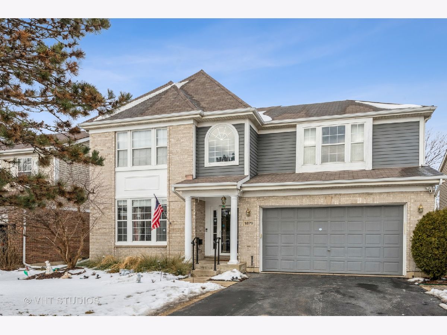
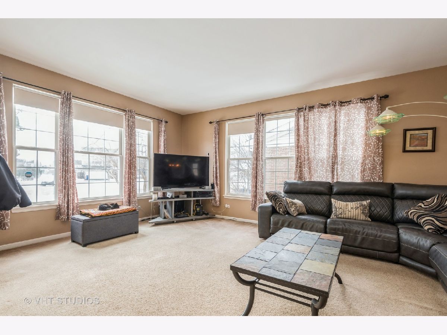
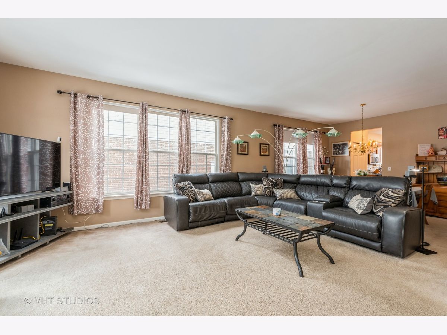
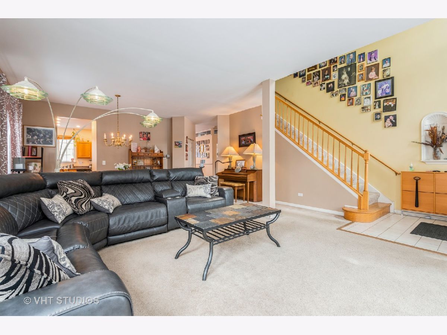
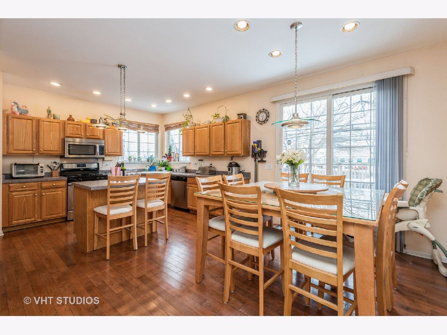
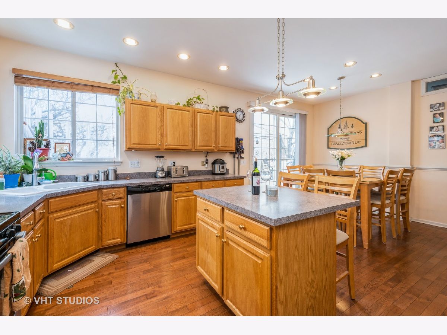
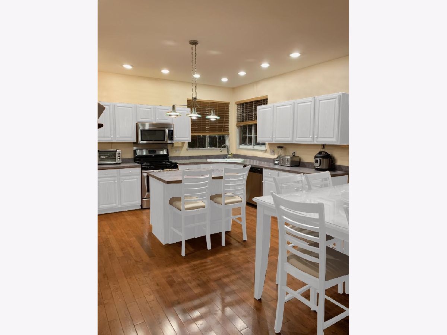
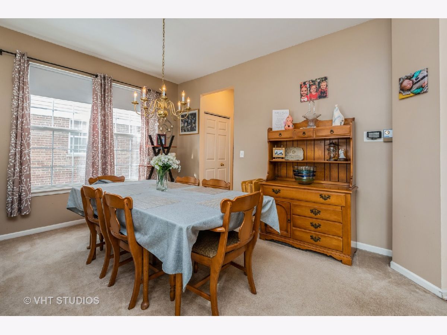
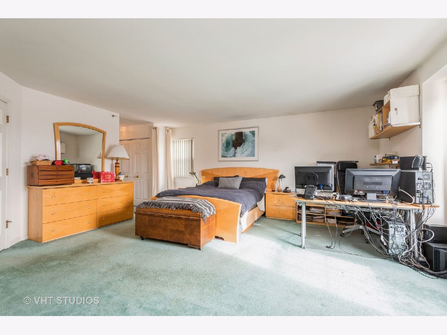
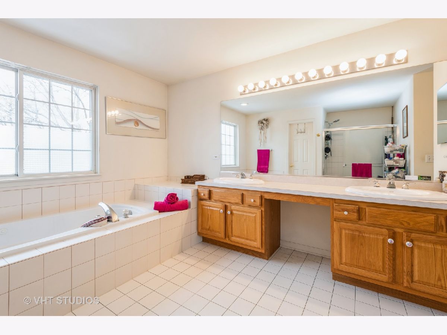
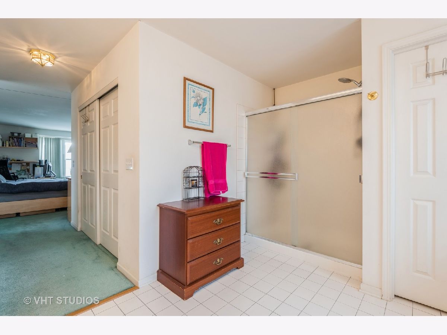
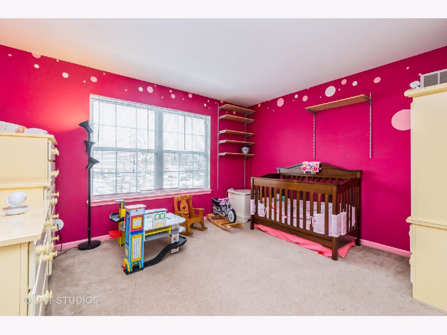
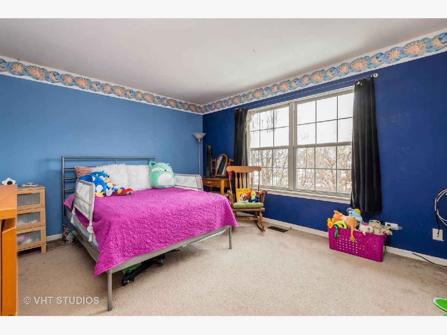
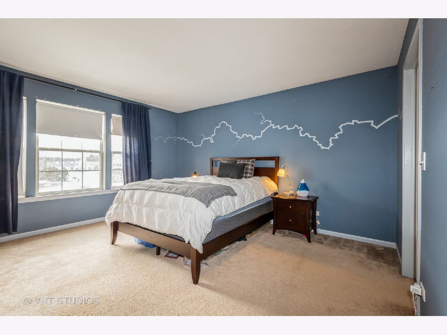
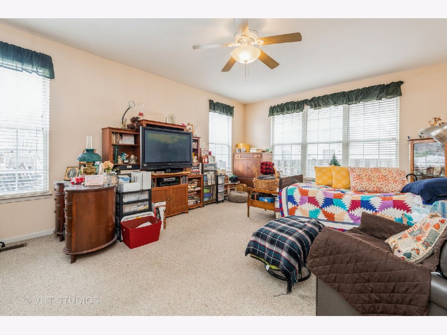
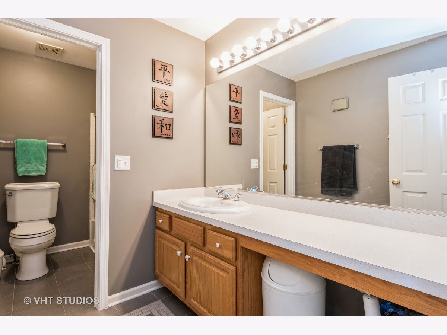
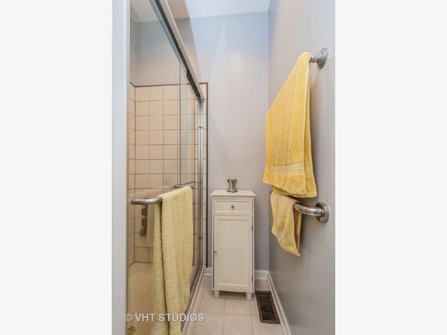
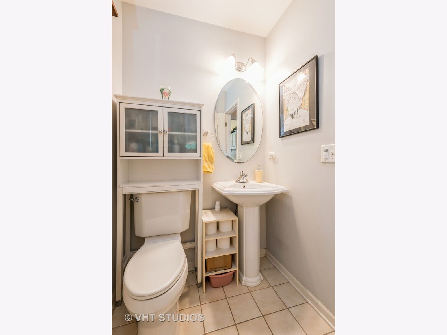
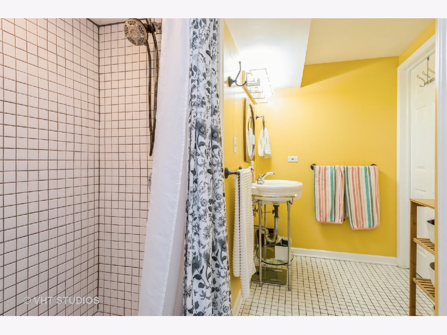
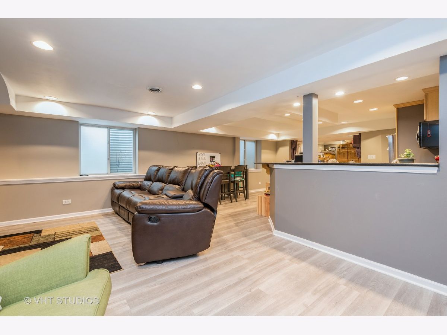
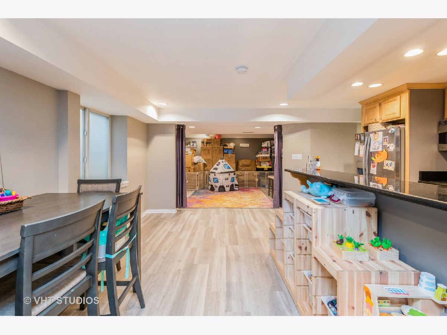
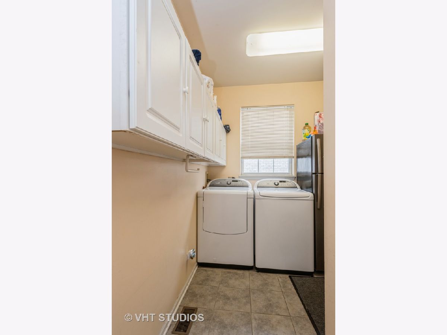
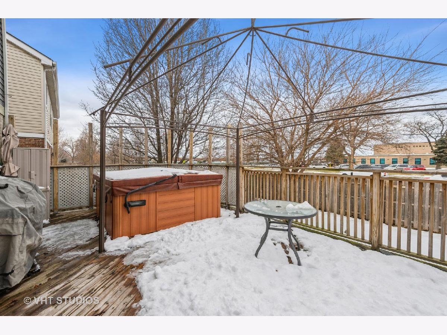
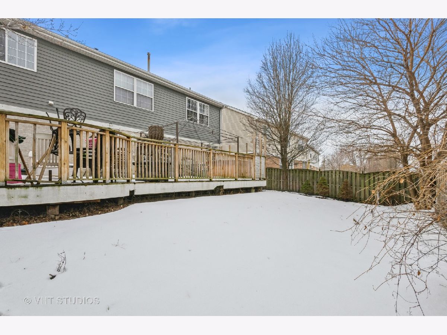
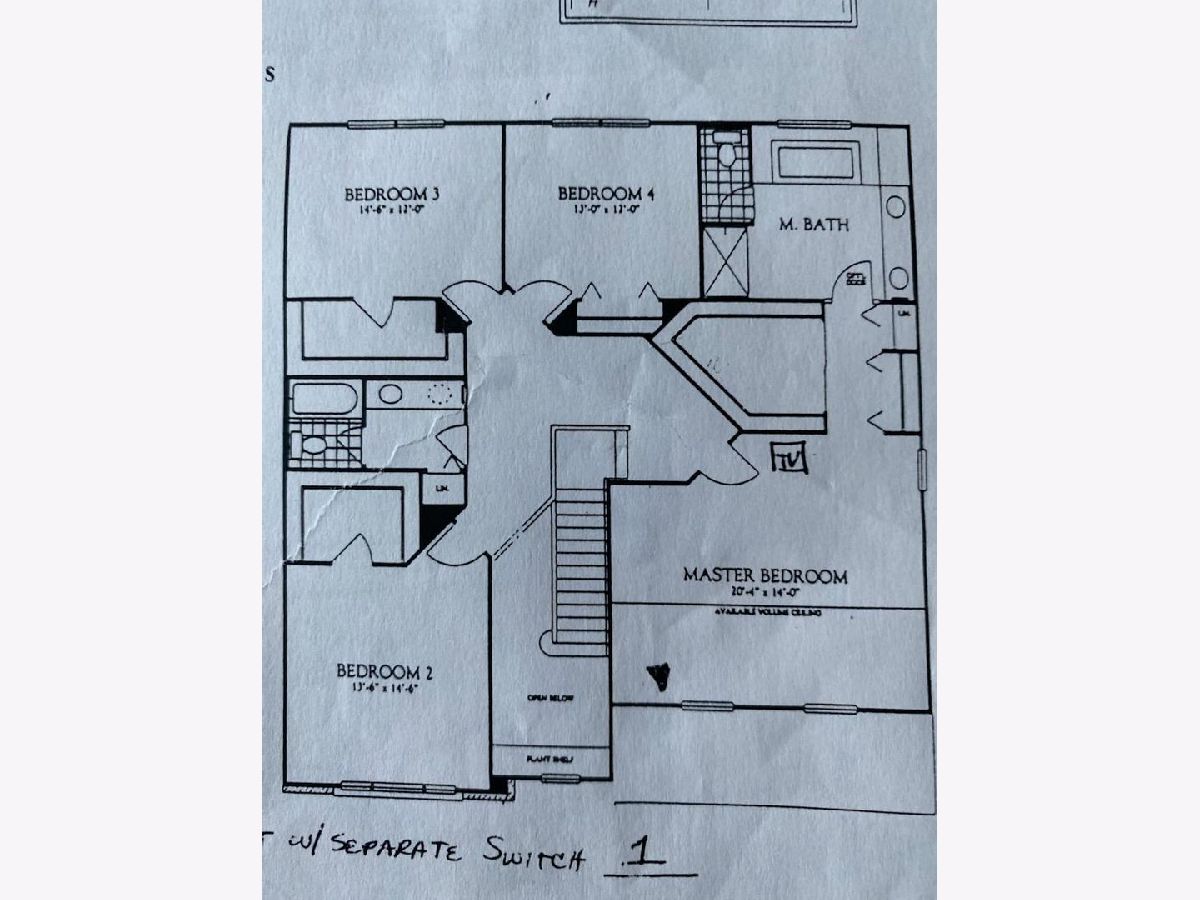
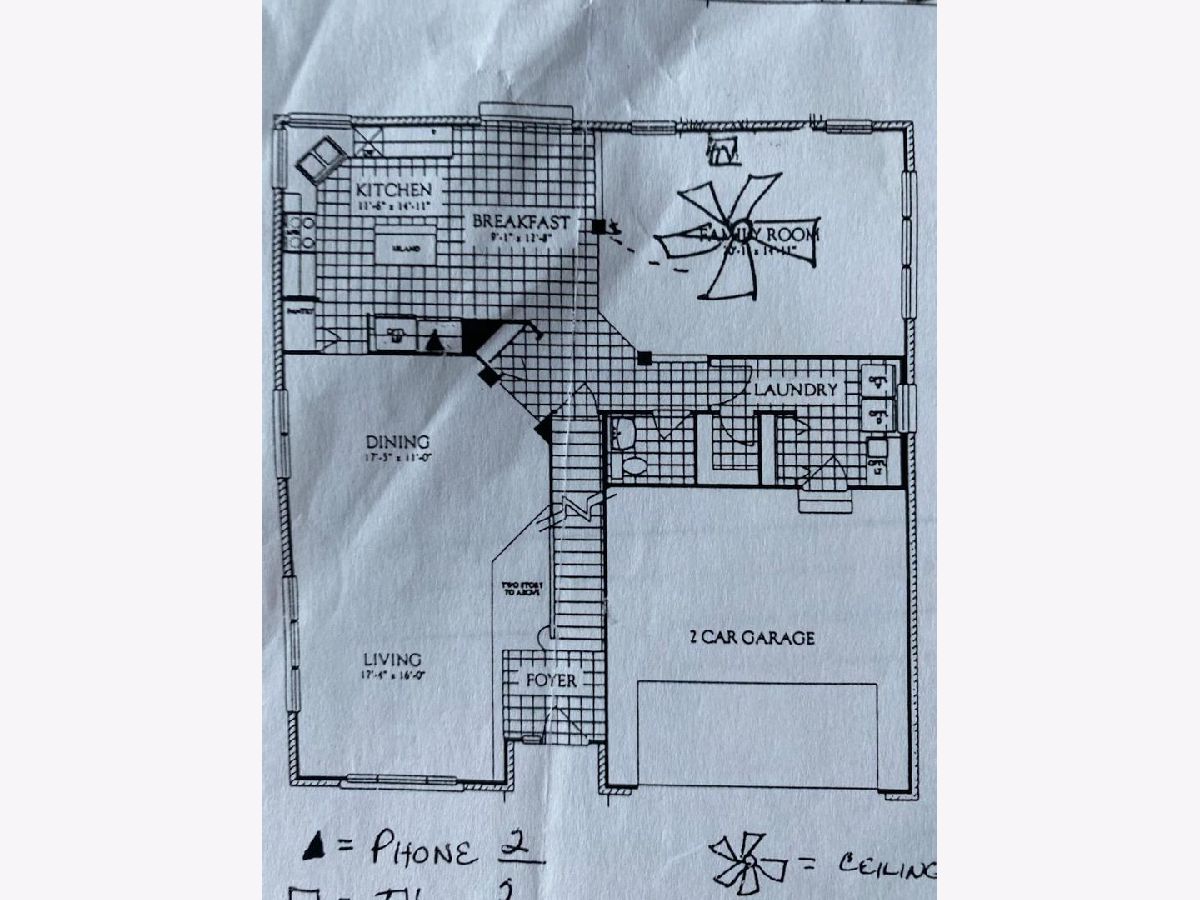
Room Specifics
Total Bedrooms: 6
Bedrooms Above Ground: 5
Bedrooms Below Ground: 1
Dimensions: —
Floor Type: —
Dimensions: —
Floor Type: —
Dimensions: —
Floor Type: —
Dimensions: —
Floor Type: —
Dimensions: —
Floor Type: —
Full Bathrooms: 4
Bathroom Amenities: Whirlpool,Separate Shower,Double Sink
Bathroom in Basement: 1
Rooms: —
Basement Description: Finished,Sub-Basement,Egress Window,Rec/Family Area,Storage Space
Other Specifics
| 2.5 | |
| — | |
| Asphalt | |
| — | |
| — | |
| 125X56X115X18X43.5 | |
| Full,Pull Down Stair | |
| — | |
| — | |
| — | |
| Not in DB | |
| — | |
| — | |
| — | |
| — |
Tax History
| Year | Property Taxes |
|---|---|
| 2022 | $11,150 |
Contact Agent
Nearby Similar Homes
Nearby Sold Comparables
Contact Agent
Listing Provided By
Coldwell Banker Realty

