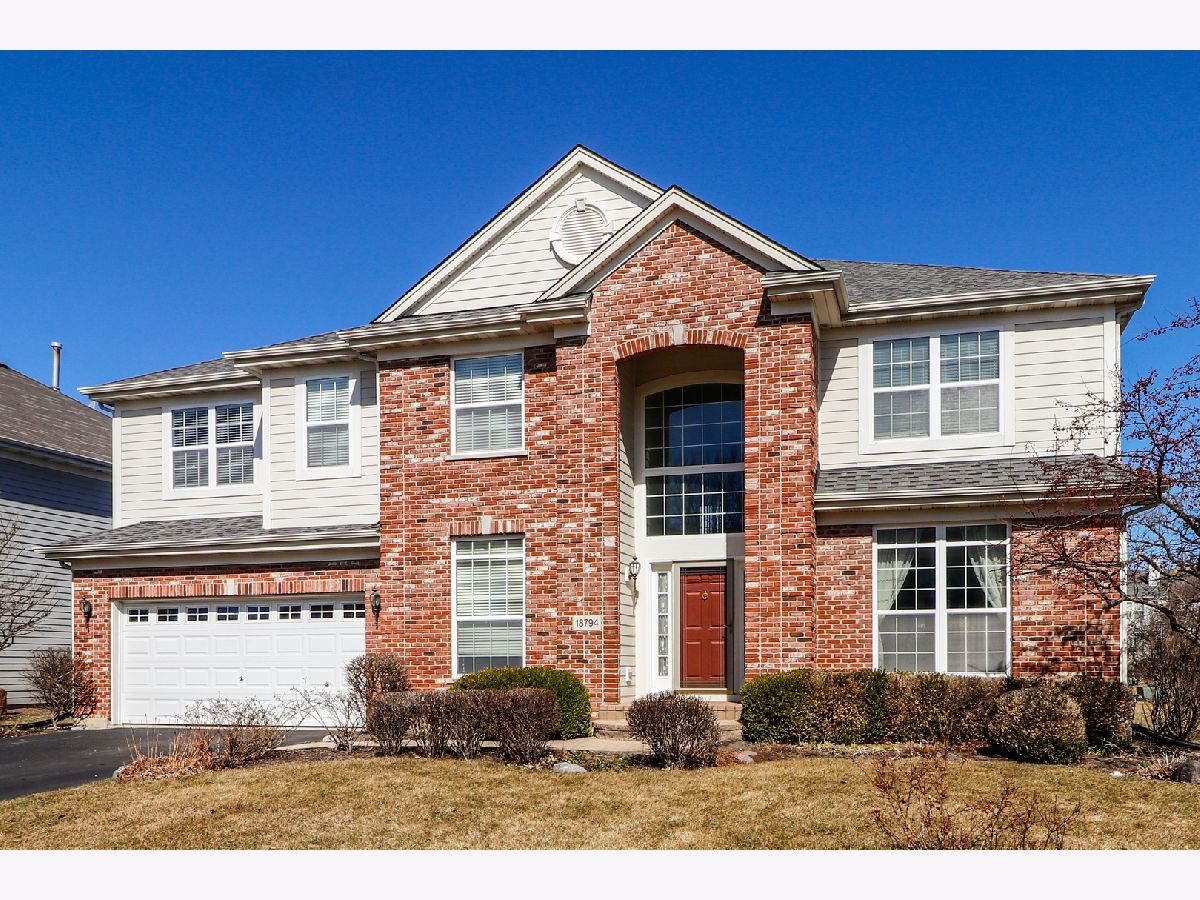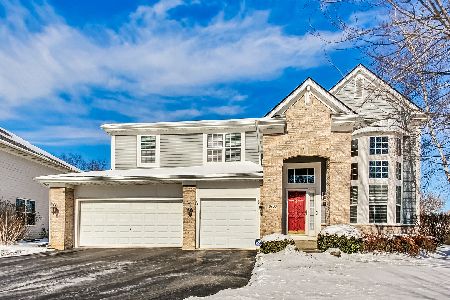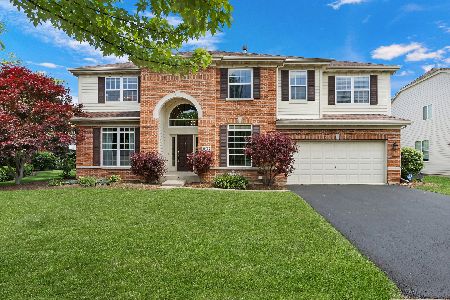18794 Highfield Drive, Lake Villa, Illinois 60046
$354,000
|
Sold
|
|
| Status: | Closed |
| Sqft: | 3,719 |
| Cost/Sqft: | $97 |
| Beds: | 4 |
| Baths: | 3 |
| Year Built: | 2004 |
| Property Taxes: | $9,239 |
| Days On Market: | 2143 |
| Lot Size: | 0,22 |
Description
Stunning four bedrooms, 2.1 bath home, nestled in The Shires, offers open floor plan, neutral paint and spacious rooms throughout! Breathtaking two-story foyer invites you in with views of the living and dining room! Entertain in style with a two-story family room graced with soaring ceilings, brick fireplace, and large windows! Gourmet kitchen with stainless steel appliances, center island/breakfast bar, granite countertops, and eating area with patio access. Private office, laundry room and half bath complete the main level. Retreat away to your master suite with dual walk-in closets and ensuite with dual vanities, soaking tub and separate shower! Three generously sized additional bedrooms and a shared bath adorn the second floor. Unfinished basement awaits your personal touch or can be used as a storage area. Entertain outdoors on the brick paver patio and open backyard! Just a short distance from shopping, restaurants, and so much more!
Property Specifics
| Single Family | |
| — | |
| — | |
| 2004 | |
| Full | |
| ELSWORTH | |
| No | |
| 0.22 |
| Lake | |
| The Shires | |
| 350 / Annual | |
| Other | |
| Public | |
| Public Sewer | |
| 10672020 | |
| 07073010140000 |
Nearby Schools
| NAME: | DISTRICT: | DISTANCE: | |
|---|---|---|---|
|
Grade School
Woodland Elementary School |
50 | — | |
|
Middle School
Woodland Middle School |
50 | Not in DB | |
|
High School
Warren Township High School |
121 | Not in DB | |
|
Alternate Elementary School
Woodland Intermediate School |
— | Not in DB | |
Property History
| DATE: | EVENT: | PRICE: | SOURCE: |
|---|---|---|---|
| 21 Jul, 2020 | Sold | $354,000 | MRED MLS |
| 28 May, 2020 | Under contract | $359,000 | MRED MLS |
| — | Last price change | $365,000 | MRED MLS |
| 19 Mar, 2020 | Listed for sale | $365,000 | MRED MLS |



































Room Specifics
Total Bedrooms: 4
Bedrooms Above Ground: 4
Bedrooms Below Ground: 0
Dimensions: —
Floor Type: Carpet
Dimensions: —
Floor Type: Carpet
Dimensions: —
Floor Type: Carpet
Full Bathrooms: 3
Bathroom Amenities: Separate Shower,Double Sink,Soaking Tub
Bathroom in Basement: 0
Rooms: Office,Eating Area,Foyer
Basement Description: Unfinished,Bathroom Rough-In
Other Specifics
| 3 | |
| — | |
| Asphalt | |
| Brick Paver Patio, Storms/Screens | |
| Landscaped | |
| 75X125X76X125 | |
| — | |
| Full | |
| Vaulted/Cathedral Ceilings, Hardwood Floors, First Floor Laundry, Walk-In Closet(s) | |
| Range, Microwave, Dishwasher, Refrigerator, Washer, Dryer, Disposal, Stainless Steel Appliance(s) | |
| Not in DB | |
| Park, Sidewalks | |
| — | |
| — | |
| Attached Fireplace Doors/Screen, Gas Log, Gas Starter |
Tax History
| Year | Property Taxes |
|---|---|
| 2020 | $9,239 |
Contact Agent
Nearby Similar Homes
Nearby Sold Comparables
Contact Agent
Listing Provided By
RE/MAX Top Performers







