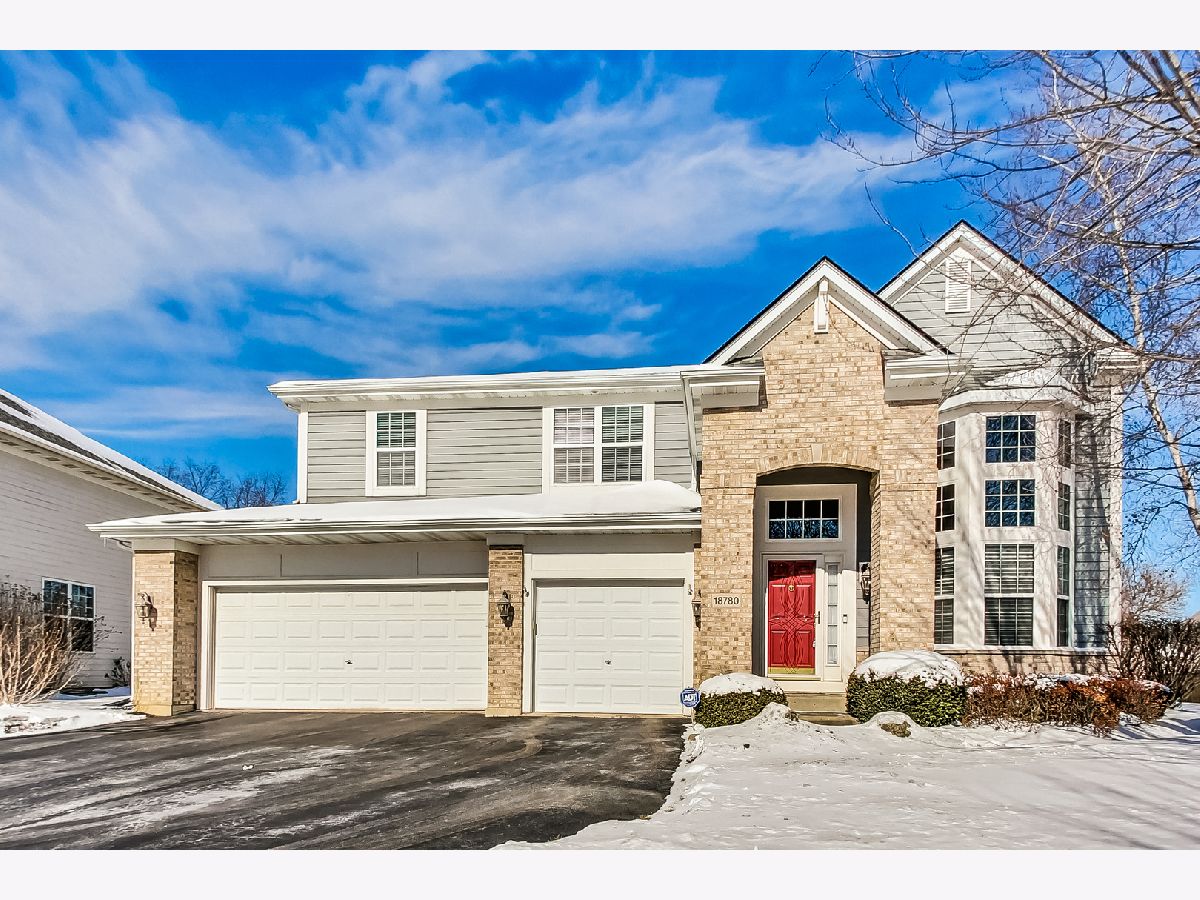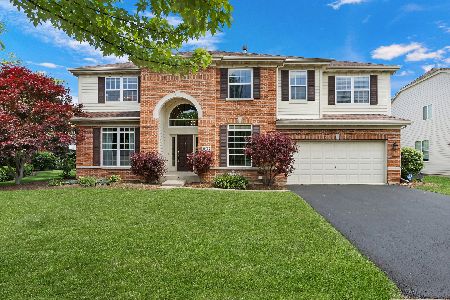18780 Highfield Drive, Lake Villa, Illinois 60046
$560,000
|
Sold
|
|
| Status: | Closed |
| Sqft: | 3,643 |
| Cost/Sqft: | $154 |
| Beds: | 4 |
| Baths: | 3 |
| Year Built: | 2004 |
| Property Taxes: | $12,549 |
| Days On Market: | 343 |
| Lot Size: | 0,25 |
Description
THIS IS THE ONE! This impeccably cared for home, nestled in the center of the popular Shires of Cambridge neighborhood, has over 3,600 Finished sq ft of luxury with 4 Bedrooms, 2 1/2 Bathrooms, Main Floor Office/Bedroom, 3-Car Garage and more! The professionally landscaped yard and cozy front porch welcome you into the bright and airy grand 2-story Foyer and spacious Living and Dining Rooms. Like to entertain? The cheery Kitchen with 42 inch cabinets, stainless appliances, ample storage space, large center island with seating and separate Eating Area are perfect for entertaining family and friends. The open layout leads you directly into the stunning Family Room with stone Fireplace and loads of windows to brighten your day! Step out onto the large Brick Paver Patio overlooking your very own personal retreat in the expansive wooded backyard with tranquil pond view. The Main Floor Office is perfectly positioned for privacy and could easily be used as a 5th bedroom. Convenient Laundry and mud-room area perfect for coat and shoe storage. Retreat upstairs to the Primary Suite with vaulted ceiling, Fireplace, spectacular walk-in closet and large Bathroom with Soaker Tub and separate shower. 3 more spacious Bedrooms upstairs with a shared jack-and-jill Bathroom. The unfinished Basement is awaiting your finishing ideas. Updated Roof, Kitchen, Appliances, Flooring, HVAC, Water Heaters, Lighting and more! Enjoy life at this gorgeous home, just a short distance to forest preserves, parks, shopping, transportation. Sought after Woodland Elementary/Middle and Warren High School.
Property Specifics
| Single Family | |
| — | |
| — | |
| 2004 | |
| — | |
| — | |
| Yes | |
| 0.25 |
| Lake | |
| The Shires | |
| 450 / Annual | |
| — | |
| — | |
| — | |
| 12290527 | |
| 07073010150000 |
Nearby Schools
| NAME: | DISTRICT: | DISTANCE: | |
|---|---|---|---|
|
Grade School
Woodland Elementary School |
50 | — | |
|
Middle School
Woodland Middle School |
50 | Not in DB | |
|
High School
Warren Township High School |
121 | Not in DB | |
Property History
| DATE: | EVENT: | PRICE: | SOURCE: |
|---|---|---|---|
| 31 Mar, 2025 | Sold | $560,000 | MRED MLS |
| 22 Feb, 2025 | Under contract | $559,900 | MRED MLS |
| 20 Feb, 2025 | Listed for sale | $559,900 | MRED MLS |




























Room Specifics
Total Bedrooms: 4
Bedrooms Above Ground: 4
Bedrooms Below Ground: 0
Dimensions: —
Floor Type: —
Dimensions: —
Floor Type: —
Dimensions: —
Floor Type: —
Full Bathrooms: 3
Bathroom Amenities: —
Bathroom in Basement: 0
Rooms: —
Basement Description: Unfinished,Crawl,Bathroom Rough-In
Other Specifics
| 3 | |
| — | |
| Asphalt | |
| — | |
| — | |
| 10902 | |
| — | |
| — | |
| — | |
| — | |
| Not in DB | |
| — | |
| — | |
| — | |
| — |
Tax History
| Year | Property Taxes |
|---|---|
| 2025 | $12,549 |
Contact Agent
Nearby Similar Homes
Nearby Sold Comparables
Contact Agent
Listing Provided By
@properties Christie's International Real Estate








