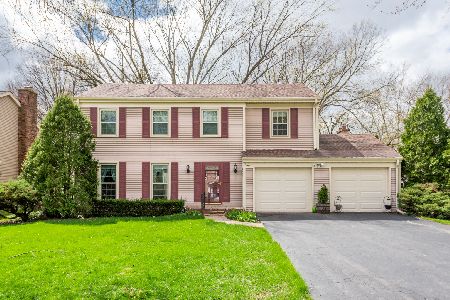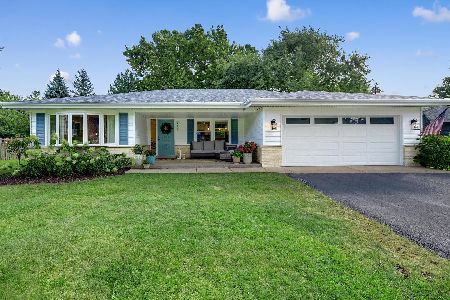188 Hamilton Lane, Wheaton, Illinois 60189
$600,000
|
Sold
|
|
| Status: | Closed |
| Sqft: | 3,343 |
| Cost/Sqft: | $179 |
| Beds: | 4 |
| Baths: | 4 |
| Year Built: | 1971 |
| Property Taxes: | $11,418 |
| Days On Market: | 967 |
| Lot Size: | 0,00 |
Description
This amazing High Knob 4 bedroom 3.5 bath home with a 2.5 car garage in a sought after cul de sac location! Inside, the home boasts a spacious 3,348 square feet of finished living area. The updated kitchen features granite countertops and stainless steel appliances, with a picturesque breakfast nook and bay window seat. The family room includes gas logs for easy, cozy fires. The first floor also features a laundry room, all-season sunroom, and office area. All bedrooms in this home have beautiful hardwood flooring, with the primary suite featuring a walk-in closet and a large second closet. The bathroom has been updated with a walk-in shower, subway tile, and quartz countertops. The full finished basement includes a wet bar, a full bath, and a home office, providing additional living space for your family to enjoy. Outside, the home features a new stamped concrete walkway and patio. The home's furnace, AC, and humidifier were last replaced just a few years ago, ensuring optimal climate control throughout the year. Additionally, the hot water heater is only 5 years old and the sump pump and backup pump were installed just 4 years ago. This home is located in the Wiesbrook, Hubble, and Wheaton Warrenville South High school districts, and is just a short walk to the Illinois Prairie Path. Wheaton Metra is a 8 minute drive, Naperville Metra is a 12 minute drive. I88 is a 5 minute drive. With its many great features, recent upgrades, and convenient location, this home is a must-see!
Property Specifics
| Single Family | |
| — | |
| — | |
| 1971 | |
| — | |
| — | |
| No | |
| — |
| Du Page | |
| High Knob | |
| — / Not Applicable | |
| — | |
| — | |
| — | |
| 11800635 | |
| 0529106019 |
Nearby Schools
| NAME: | DISTRICT: | DISTANCE: | |
|---|---|---|---|
|
Grade School
Wiesbrook Elementary School |
200 | — | |
|
Middle School
Hubble Middle School |
200 | Not in DB | |
|
High School
Wheaton Warrenville South H S |
200 | Not in DB | |
Property History
| DATE: | EVENT: | PRICE: | SOURCE: |
|---|---|---|---|
| 18 Aug, 2023 | Sold | $600,000 | MRED MLS |
| 11 Jul, 2023 | Under contract | $600,000 | MRED MLS |
| 6 Jun, 2023 | Listed for sale | $600,000 | MRED MLS |
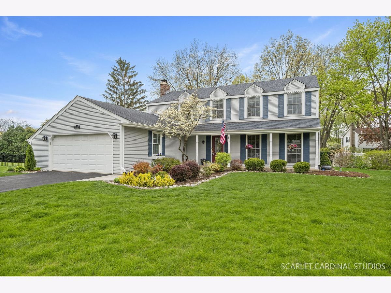
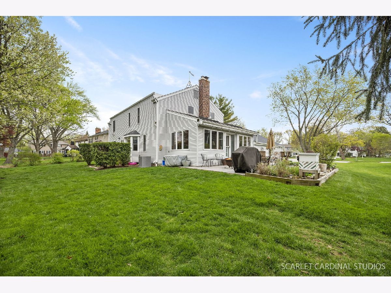
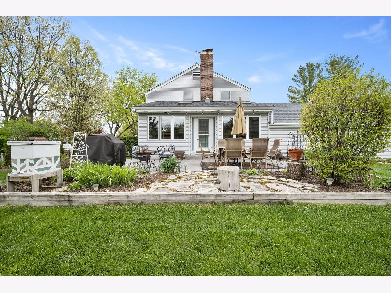
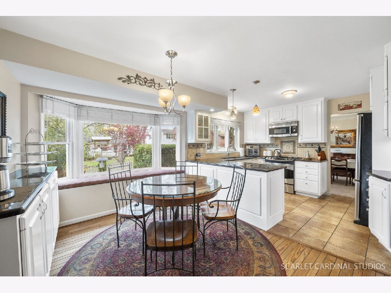
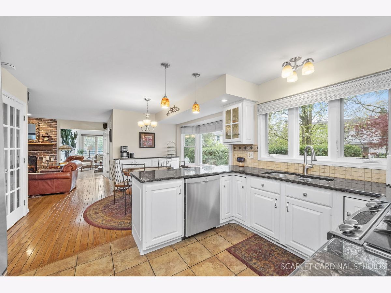
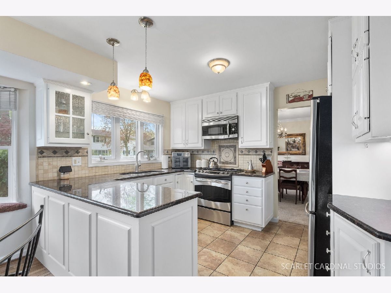
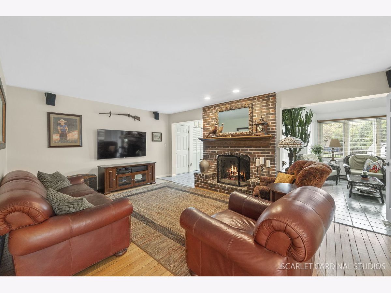
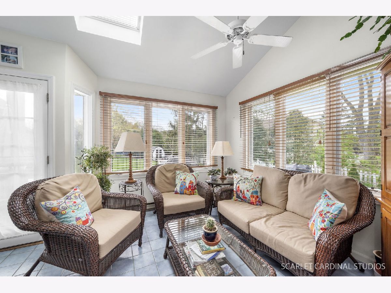
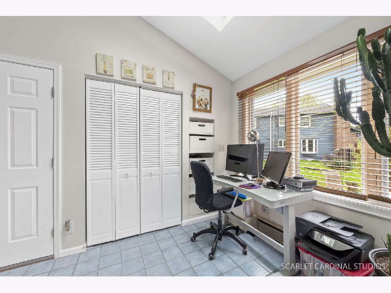
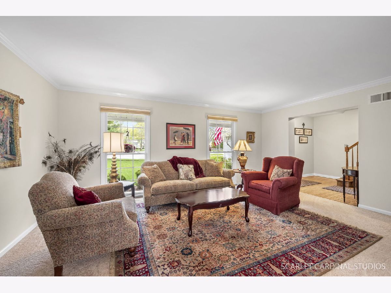
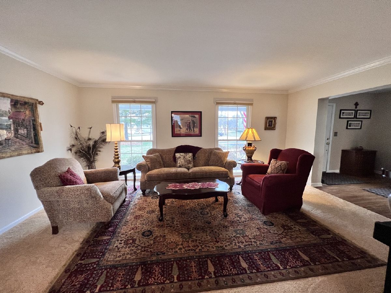
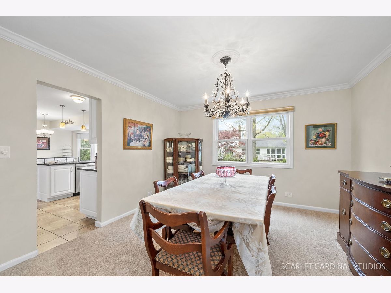
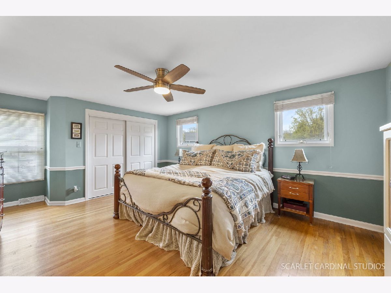
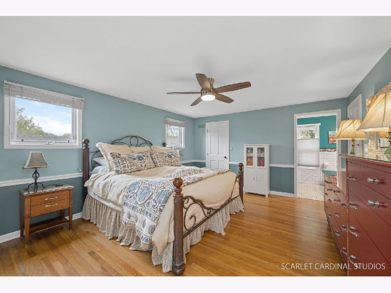
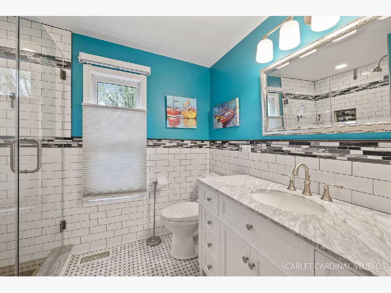
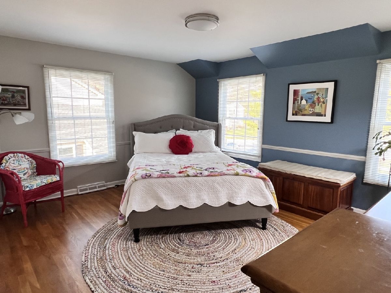
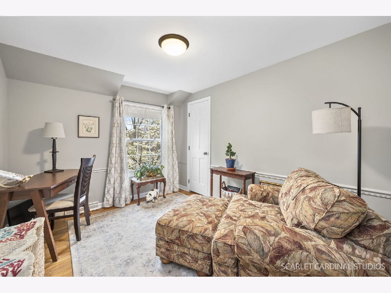
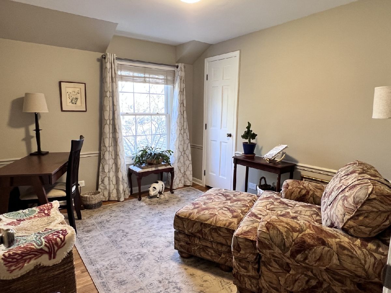
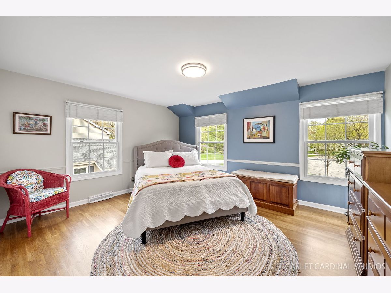
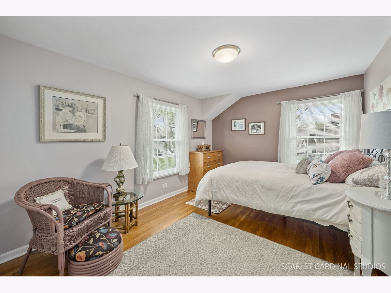
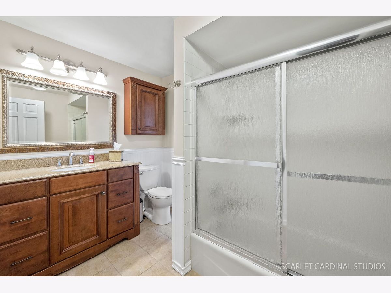
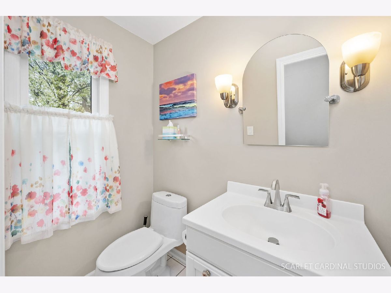
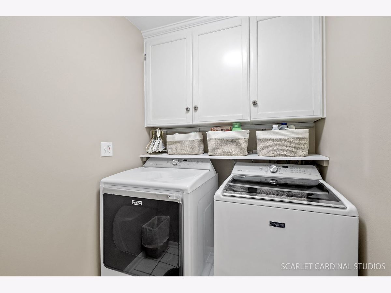
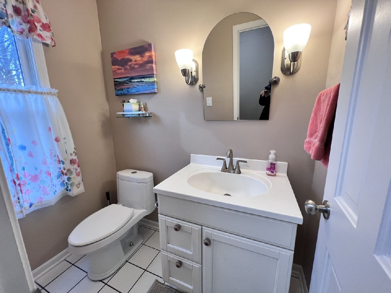
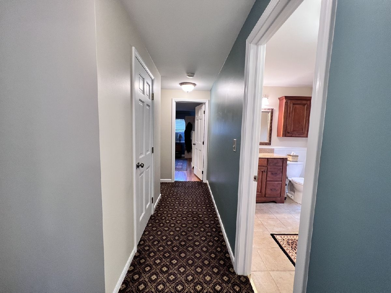
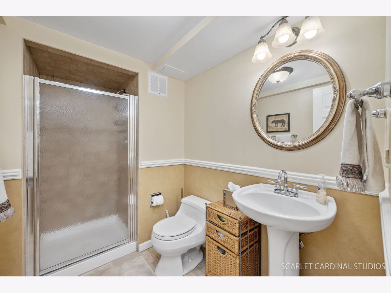
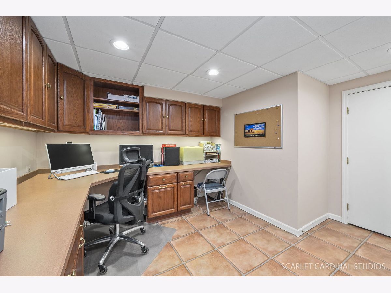
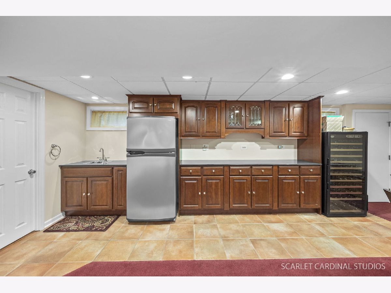
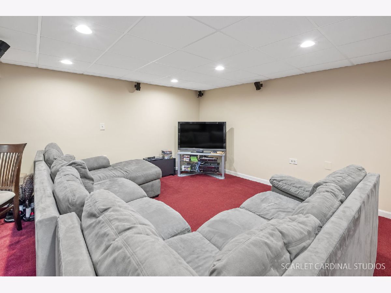
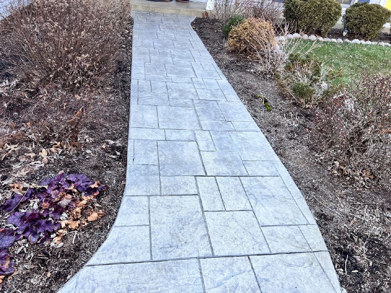
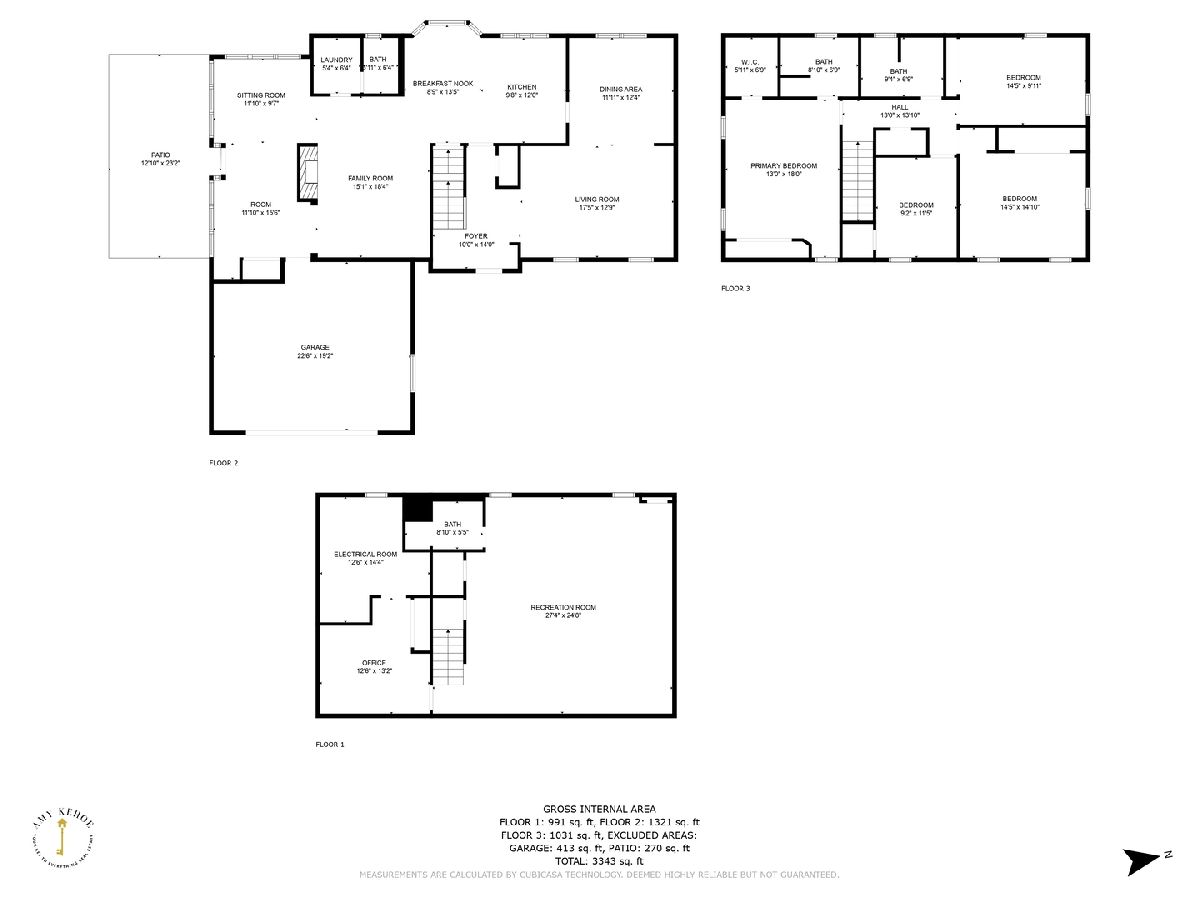
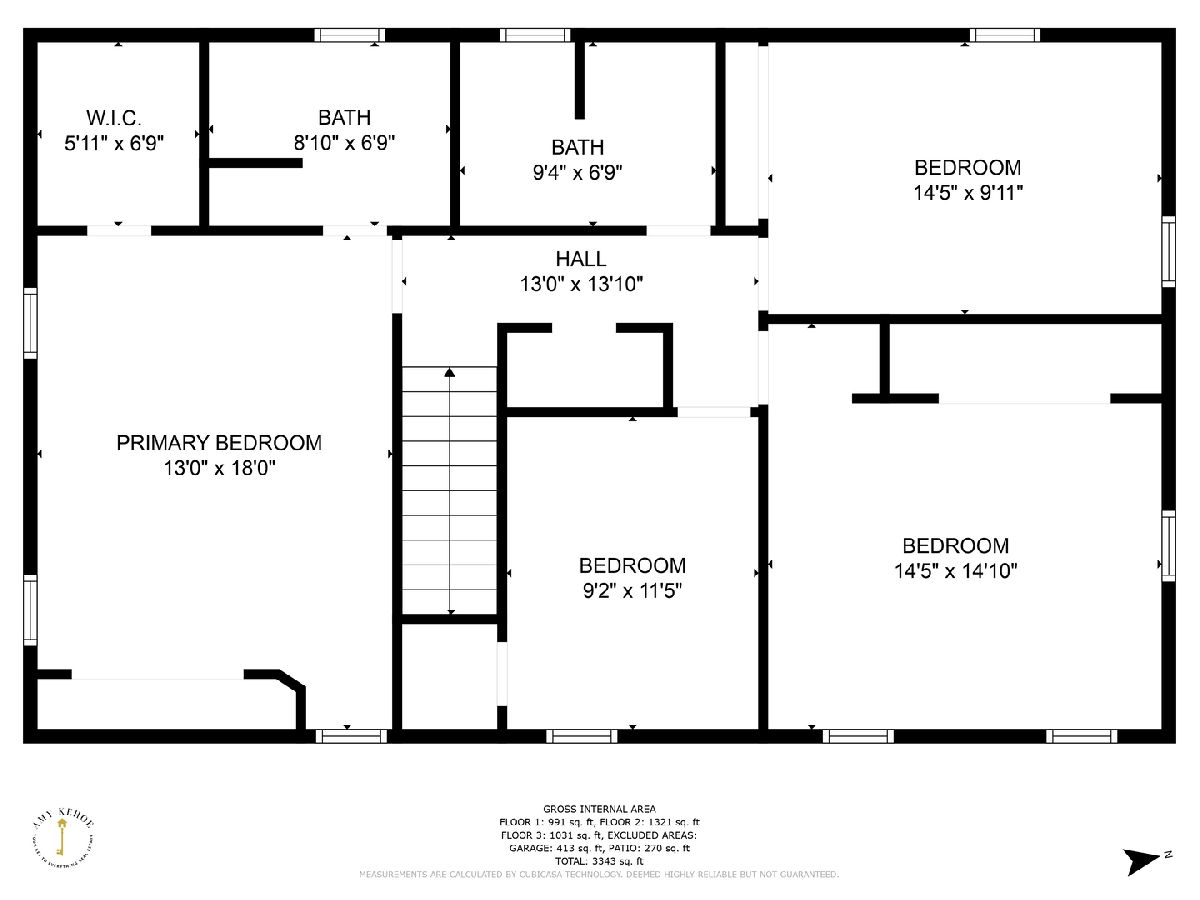
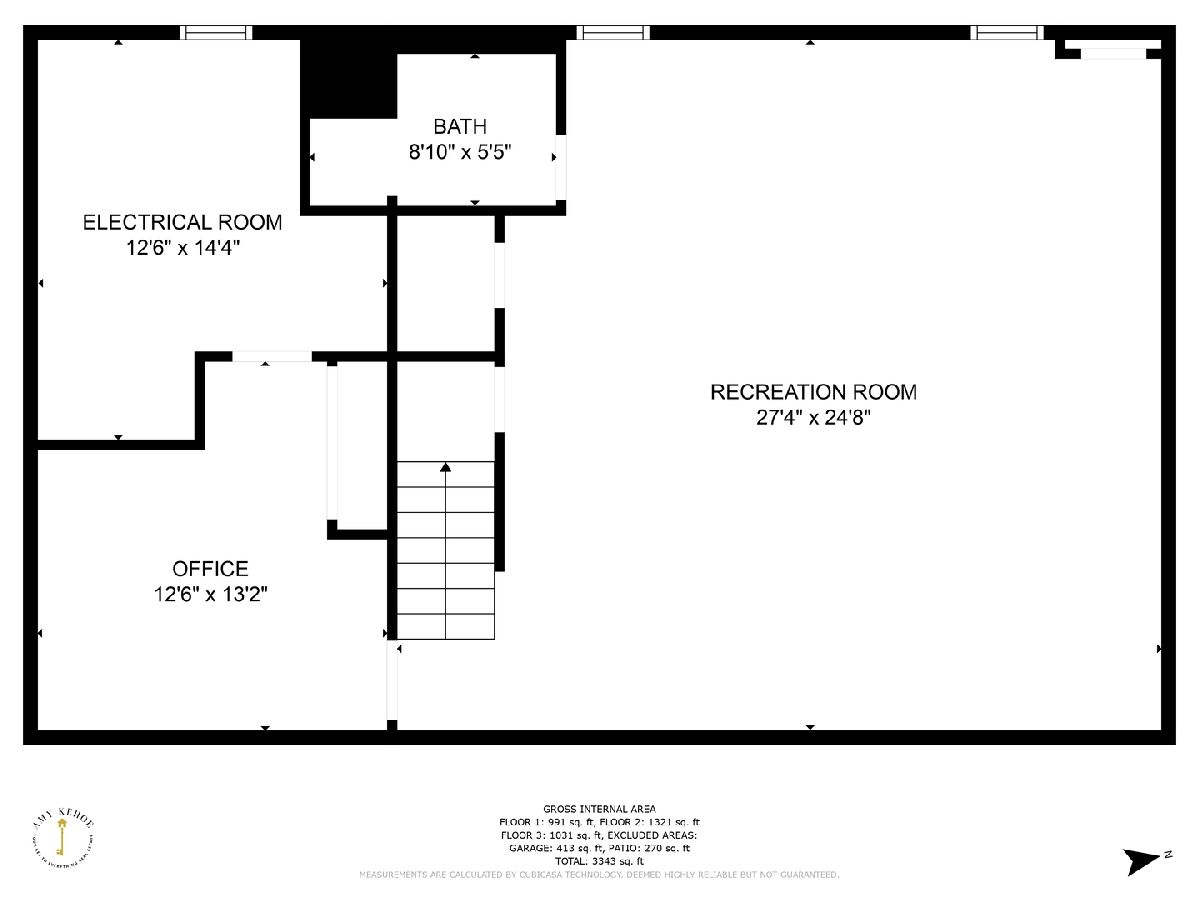
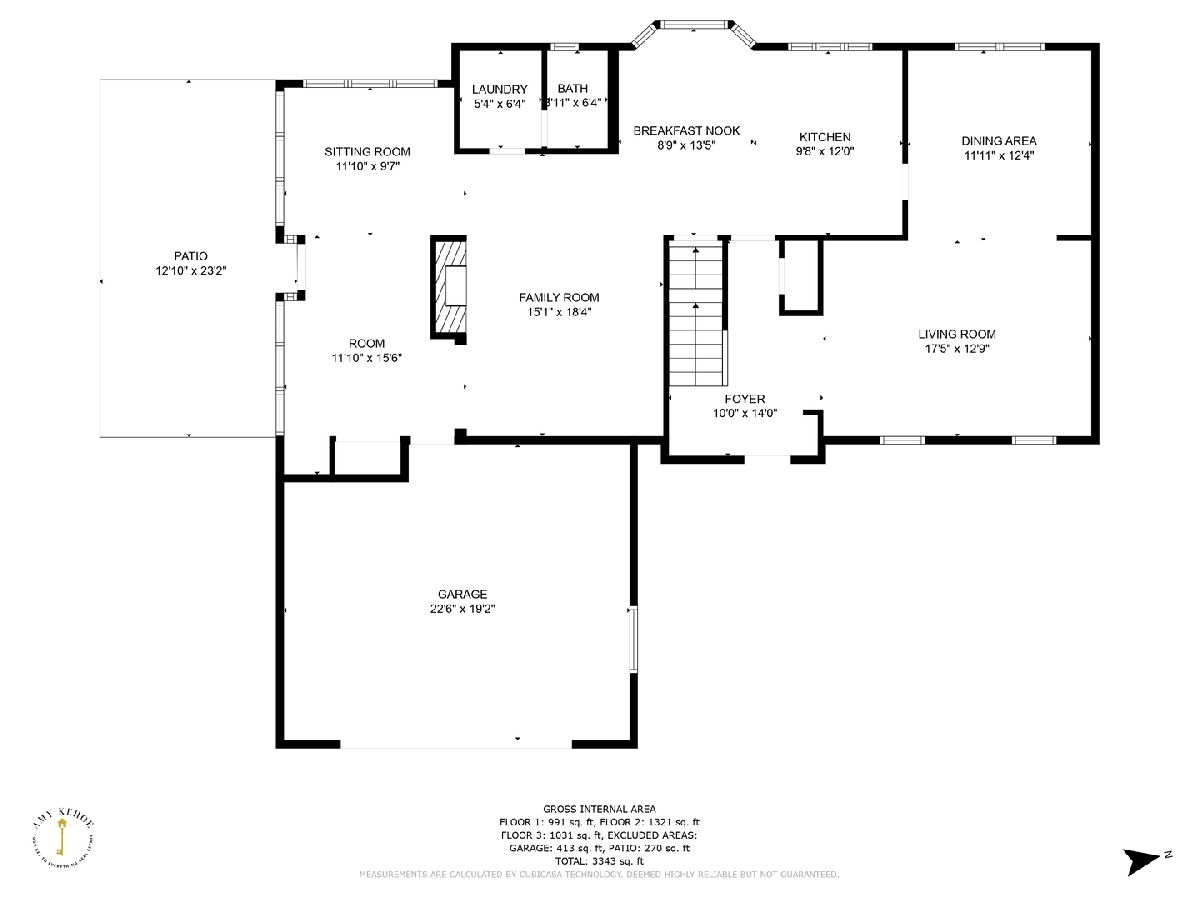
Room Specifics
Total Bedrooms: 4
Bedrooms Above Ground: 4
Bedrooms Below Ground: 0
Dimensions: —
Floor Type: —
Dimensions: —
Floor Type: —
Dimensions: —
Floor Type: —
Full Bathrooms: 4
Bathroom Amenities: —
Bathroom in Basement: 1
Rooms: —
Basement Description: Finished,Rec/Family Area,Sleeping Area,Storage Space
Other Specifics
| 2 | |
| — | |
| Asphalt | |
| — | |
| — | |
| 91X124X107X157 | |
| Full | |
| — | |
| — | |
| — | |
| Not in DB | |
| — | |
| — | |
| — | |
| — |
Tax History
| Year | Property Taxes |
|---|---|
| 2023 | $11,418 |
Contact Agent
Nearby Similar Homes
Nearby Sold Comparables
Contact Agent
Listing Provided By
Berkshire Hathaway HomeServices Chicago




