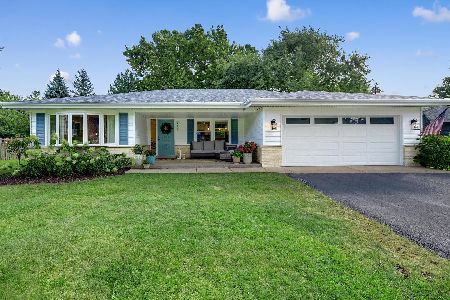206 Hamilton Lane, Wheaton, Illinois 60189
$400,000
|
Sold
|
|
| Status: | Closed |
| Sqft: | 2,343 |
| Cost/Sqft: | $179 |
| Beds: | 4 |
| Baths: | 3 |
| Year Built: | 1972 |
| Property Taxes: | $11,686 |
| Days On Market: | 2208 |
| Lot Size: | 0,42 |
Description
Fantastic 4 Bedroom Home on an interior Cul-de-sac in Highly Desirable HIGH KNOB Neighborhood. Sought-after District 200 Schools. Inviting Paver Driveway and Delightful Covered Porch. Gorgeous eat-in Kitchen with White Cabinets, Serving Counter, Under Cabinet Lighting, Bay Window and loads of storage. Beautifully Updated Family Room with Brick Fireplace and Custom Built-ins. Wonderful 3-Season Porch with Large, Tranquil, Private Backyard backing to other homes. Den on Main floor with a view of the Lovely Backyard. Hardwood Floors in Living & Dining Rooms and in all Bedrooms. Four generously-sized Bedrooms on the second level include the Spacious Master Bedroom with private en suite bath. Sizeable basement ready to finish. The lush backyard awaits cookouts with family and friends. RADON MITIGATION SYSTEM 2020, ROOF 2013, High Efficiency FURNACE 2004. Your new home is close to 3 golf courses, parks, 8 minutes to downtown Wheaton and train. 15 minutes to Naperville Riverwalk. Easy access to Chicago Golf Club, Wiesbrook Elementary, Arrowhead Golf & Country Club, Hurley Gardens, Toohey Park & Safety City, Herrick Lake, Danada Forest Preserve, shopping, restaurants, College of DuPage, 88 and 355 -- FANTASTIC LOCATION! Move in Ready and Very Well Maintained. Highly Desirable District 200 Schools.
Property Specifics
| Single Family | |
| — | |
| — | |
| 1972 | |
| Full | |
| — | |
| No | |
| 0.42 |
| Du Page | |
| High Knob | |
| 0 / Not Applicable | |
| None | |
| Lake Michigan,Public | |
| Public Sewer | |
| 10608542 | |
| 0529106020 |
Nearby Schools
| NAME: | DISTRICT: | DISTANCE: | |
|---|---|---|---|
|
Grade School
Wiesbrook Elementary School |
200 | — | |
|
Middle School
Hubble Middle School |
200 | Not in DB | |
|
High School
Wheaton Warrenville South H S |
200 | Not in DB | |
Property History
| DATE: | EVENT: | PRICE: | SOURCE: |
|---|---|---|---|
| 23 Jul, 2020 | Sold | $400,000 | MRED MLS |
| 28 Jun, 2020 | Under contract | $419,900 | MRED MLS |
| — | Last price change | $429,900 | MRED MLS |
| 12 Jan, 2020 | Listed for sale | $440,000 | MRED MLS |
Room Specifics
Total Bedrooms: 4
Bedrooms Above Ground: 4
Bedrooms Below Ground: 0
Dimensions: —
Floor Type: Hardwood
Dimensions: —
Floor Type: Hardwood
Dimensions: —
Floor Type: Hardwood
Full Bathrooms: 3
Bathroom Amenities: Separate Shower
Bathroom in Basement: 0
Rooms: Den,Foyer,Utility Room-Lower Level,Enclosed Porch
Basement Description: Unfinished
Other Specifics
| 2.5 | |
| — | |
| Brick | |
| Patio, Porch Screened, Storms/Screens | |
| Cul-De-Sac,Mature Trees | |
| 125X52X148X77X143 | |
| — | |
| Full | |
| Hardwood Floors, Built-in Features | |
| Range, Microwave, Dishwasher, Refrigerator, Washer, Dryer, Disposal | |
| Not in DB | |
| Park, Sidewalks, Street Lights, Street Paved | |
| — | |
| — | |
| Gas Starter |
Tax History
| Year | Property Taxes |
|---|---|
| 2020 | $11,686 |
Contact Agent
Nearby Similar Homes
Nearby Sold Comparables
Contact Agent
Listing Provided By
Keller Williams Infinity









