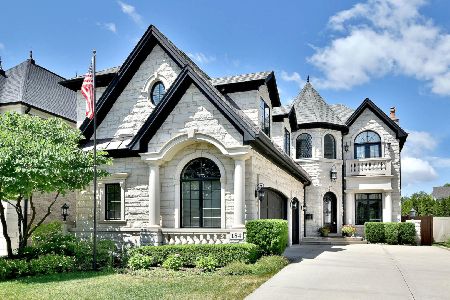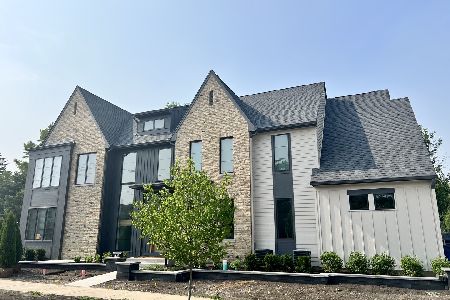188 Willow Road, Elmhurst, Illinois 60126
$1,589,742
|
Sold
|
|
| Status: | Closed |
| Sqft: | 4,862 |
| Cost/Sqft: | $322 |
| Beds: | 5 |
| Baths: | 7 |
| Year Built: | 2019 |
| Property Taxes: | $8,010 |
| Days On Market: | 2503 |
| Lot Size: | 0,29 |
Description
Truly remarkable new construction on estate-sized lot in ideal downtown Elmhurst steps from train, park, pool, dining and shopping in vibrant Elmhurst City Centre. Premier Elmhurst builder presents an elegant 4,860 sq. ft. architectural stucco home with an oversized 3-car front entry garage. First floor features 10 ft. ceilings, dream fully custom kitchen with separate chef's prep area, premium appliances and unparalleled millwork. Second floor exhibits 9 ft. and vaulted ceilings, stunning master suite plus four large bedrooms, each with luxurious en suite baths. Finished lower level set up for radiant heat throughout offers sixth bedroom and bathroom, custom wet bar, exercise room and tons of storage. This home's premium, hand-crafted quality must be experienced. Builder is known for detailed hands-on attention to all aspects of the fine homes he builds. Contact agent for progress/updates and to meet with the builder. Photos posted are of previous builds. 4/25: being roofed.
Property Specifics
| Single Family | |
| — | |
| Traditional | |
| 2019 | |
| Full | |
| — | |
| No | |
| 0.29 |
| Du Page | |
| — | |
| 0 / Not Applicable | |
| None | |
| Lake Michigan | |
| Public Sewer | |
| 10305112 | |
| 0601115009 |
Nearby Schools
| NAME: | DISTRICT: | DISTANCE: | |
|---|---|---|---|
|
Grade School
Field Elementary School |
205 | — | |
|
Middle School
Sandburg Middle School |
205 | Not in DB | |
|
High School
York Community High School |
205 | Not in DB | |
Property History
| DATE: | EVENT: | PRICE: | SOURCE: |
|---|---|---|---|
| 9 Jan, 2020 | Sold | $1,589,742 | MRED MLS |
| 5 May, 2019 | Under contract | $1,565,000 | MRED MLS |
| 12 Mar, 2019 | Listed for sale | $1,565,000 | MRED MLS |
Room Specifics
Total Bedrooms: 6
Bedrooms Above Ground: 5
Bedrooms Below Ground: 1
Dimensions: —
Floor Type: Hardwood
Dimensions: —
Floor Type: Hardwood
Dimensions: —
Floor Type: Hardwood
Dimensions: —
Floor Type: —
Dimensions: —
Floor Type: —
Full Bathrooms: 7
Bathroom Amenities: —
Bathroom in Basement: 1
Rooms: Bedroom 5,Bedroom 6,Breakfast Room,Study,Recreation Room,Foyer,Exercise Room,Mud Room,Pantry
Basement Description: Finished
Other Specifics
| 3 | |
| — | |
| Concrete | |
| Patio, Storms/Screens | |
| — | |
| 69X186 | |
| — | |
| Full | |
| Bar-Wet, Hardwood Floors, Heated Floors, Second Floor Laundry, Built-in Features, Walk-In Closet(s) | |
| Double Oven, Microwave, Dishwasher, High End Refrigerator, Washer, Dryer, Disposal, Stainless Steel Appliance(s), Wine Refrigerator, Cooktop, Built-In Oven, Range Hood | |
| Not in DB | |
| — | |
| — | |
| — | |
| Gas Starter |
Tax History
| Year | Property Taxes |
|---|---|
| 2020 | $8,010 |
Contact Agent
Nearby Similar Homes
Nearby Sold Comparables
Contact Agent
Listing Provided By
@properties











