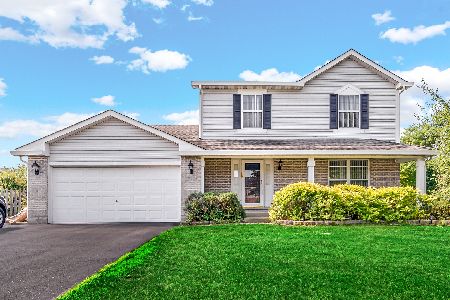1880 Crofton Drive, Algonquin, Illinois 60102
$559,000
|
Sold
|
|
| Status: | Closed |
| Sqft: | 3,526 |
| Cost/Sqft: | $159 |
| Beds: | 4 |
| Baths: | 4 |
| Year Built: | 1998 |
| Property Taxes: | $11,665 |
| Days On Market: | 222 |
| Lot Size: | 0,29 |
Description
This stunning, move-in ready home is perfectly situated on a desirable corner lot, just minutes from shopping, dining, and more. Impeccably maintained and updated throughout, this spacious property offers over 4,000 sq. ft. of finished living space, making it an ideal choice for those who love to entertain. The open-concept floor plan features 9 ft ceilings and beautiful hardwood floors throughout the main and upper levels. A private office, enclosed by French doors, provides a quiet workspace. The expansive kitchen flows seamlessly into the inviting living room, which boasts a striking floor-to-ceiling masonry fireplace. Upstairs, you'll find four generously sized bedrooms, including a luxurious master suite. The convenience of a second-floor laundry adds practicality to this well-designed home. The fully finished basement is an entertainer's dream, complete with a full kitchen, large bath with a steam shower, and plenty of room for relaxation or recreation. Additional updates include Pella windows throughout, a new hot water tank, a newer A/C unit, and fresh front siding. Don't miss your chance to own this meticulously cared-for home.
Property Specifics
| Single Family | |
| — | |
| — | |
| 1998 | |
| — | |
| — | |
| No | |
| 0.29 |
| — | |
| — | |
| — / Not Applicable | |
| — | |
| — | |
| — | |
| 12394285 | |
| 1932251012 |
Nearby Schools
| NAME: | DISTRICT: | DISTANCE: | |
|---|---|---|---|
|
Grade School
Neubert Elementary School |
300 | — | |
|
Middle School
Westfield Community School |
300 | Not in DB | |
|
High School
H D Jacobs High School |
300 | Not in DB | |
Property History
| DATE: | EVENT: | PRICE: | SOURCE: |
|---|---|---|---|
| 11 Aug, 2025 | Sold | $559,000 | MRED MLS |
| 1 Jul, 2025 | Under contract | $559,000 | MRED MLS |
| 19 Jun, 2025 | Listed for sale | $559,000 | MRED MLS |
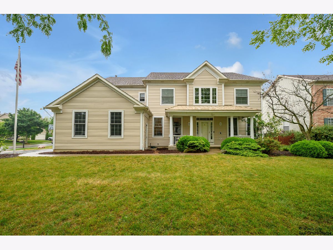
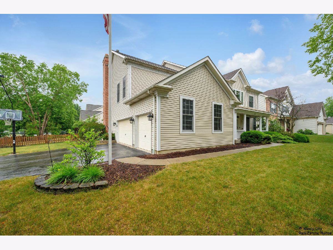
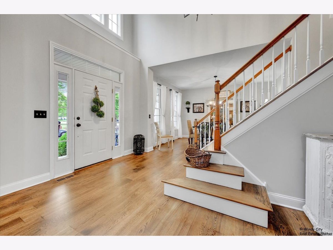
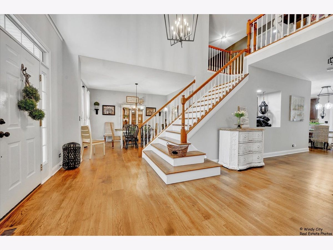
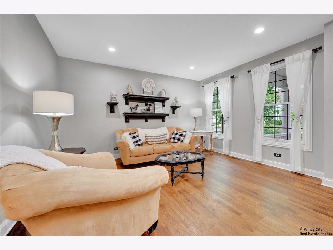
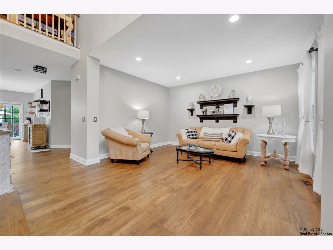
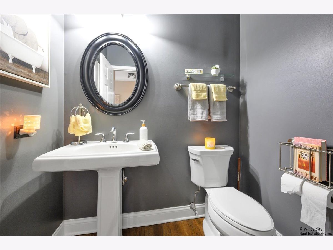
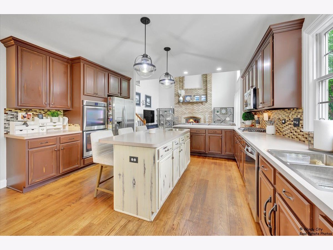
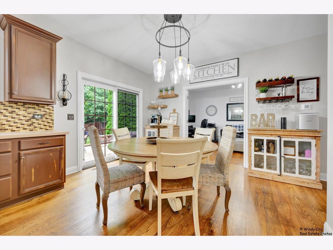
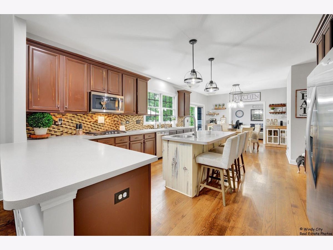
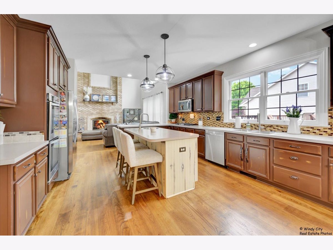
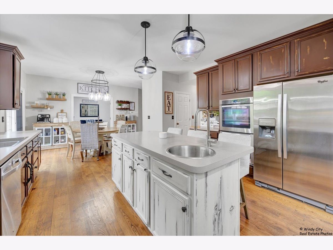
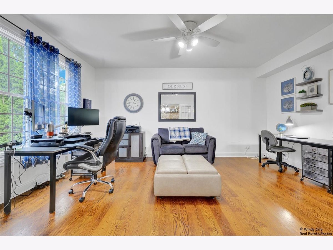
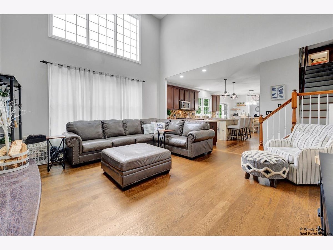
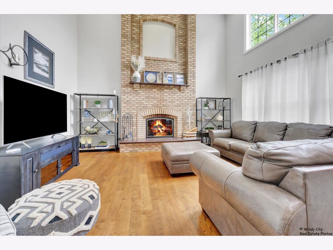
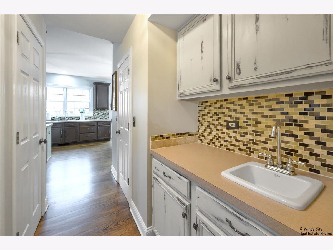
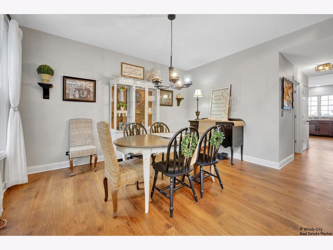
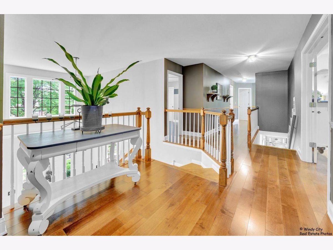
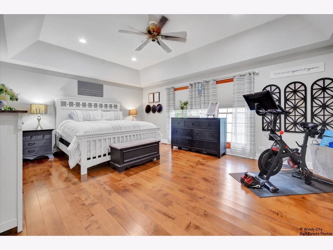
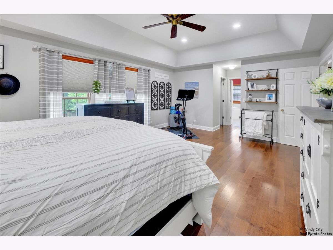
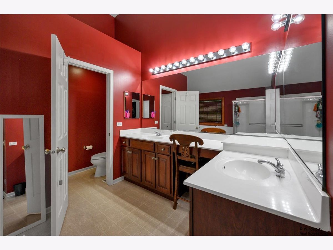
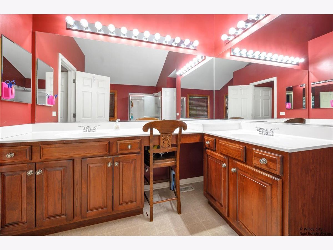
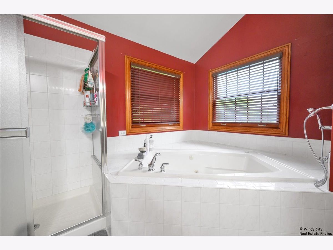
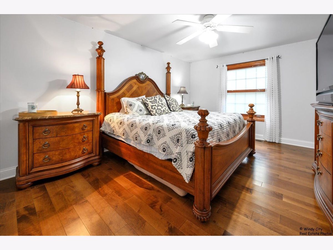
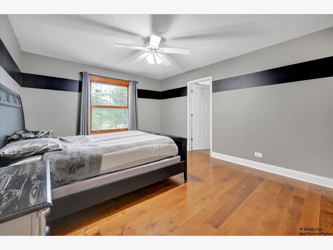
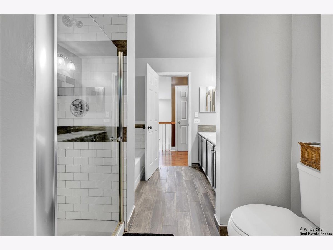
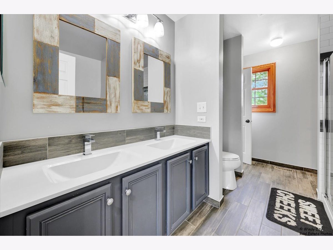
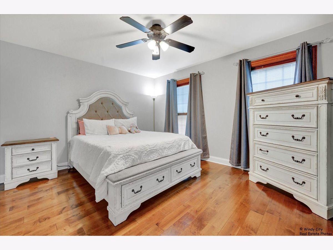
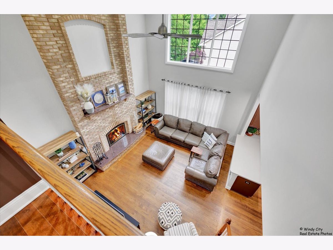
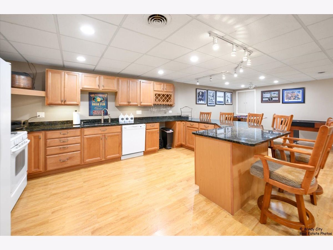
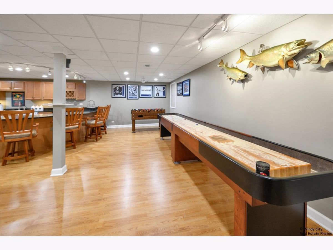
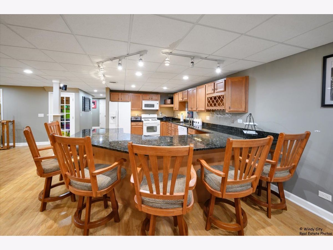
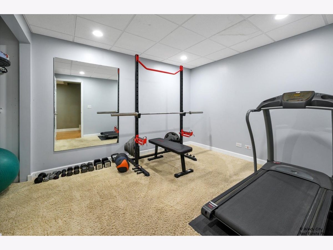
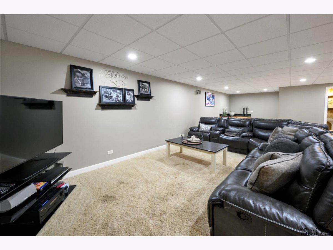
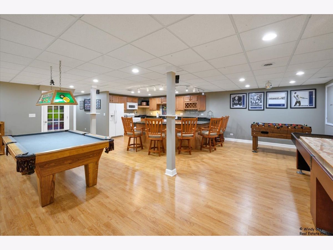
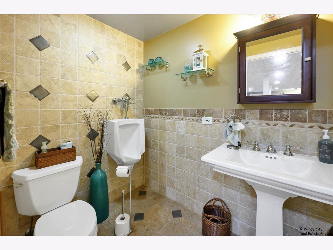
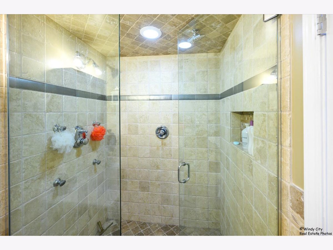
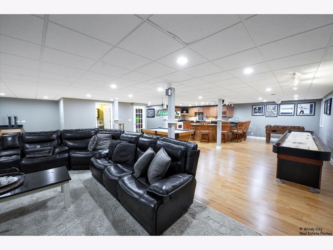
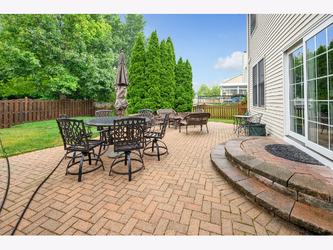
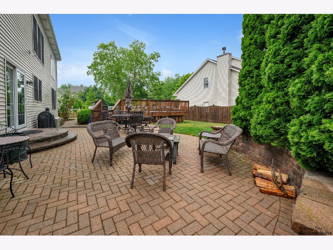
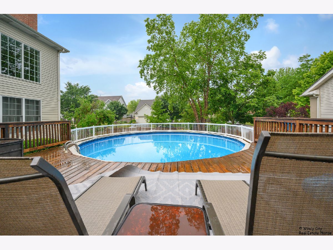
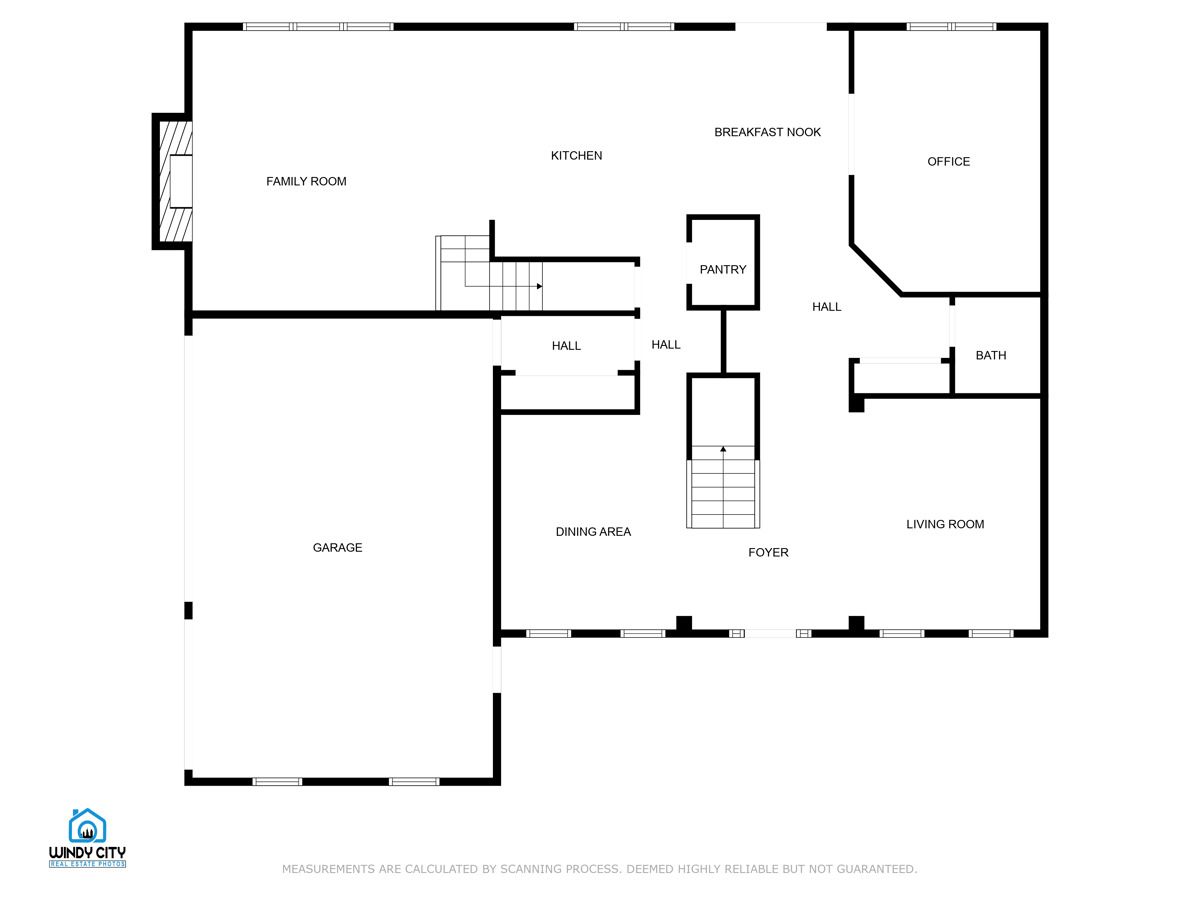
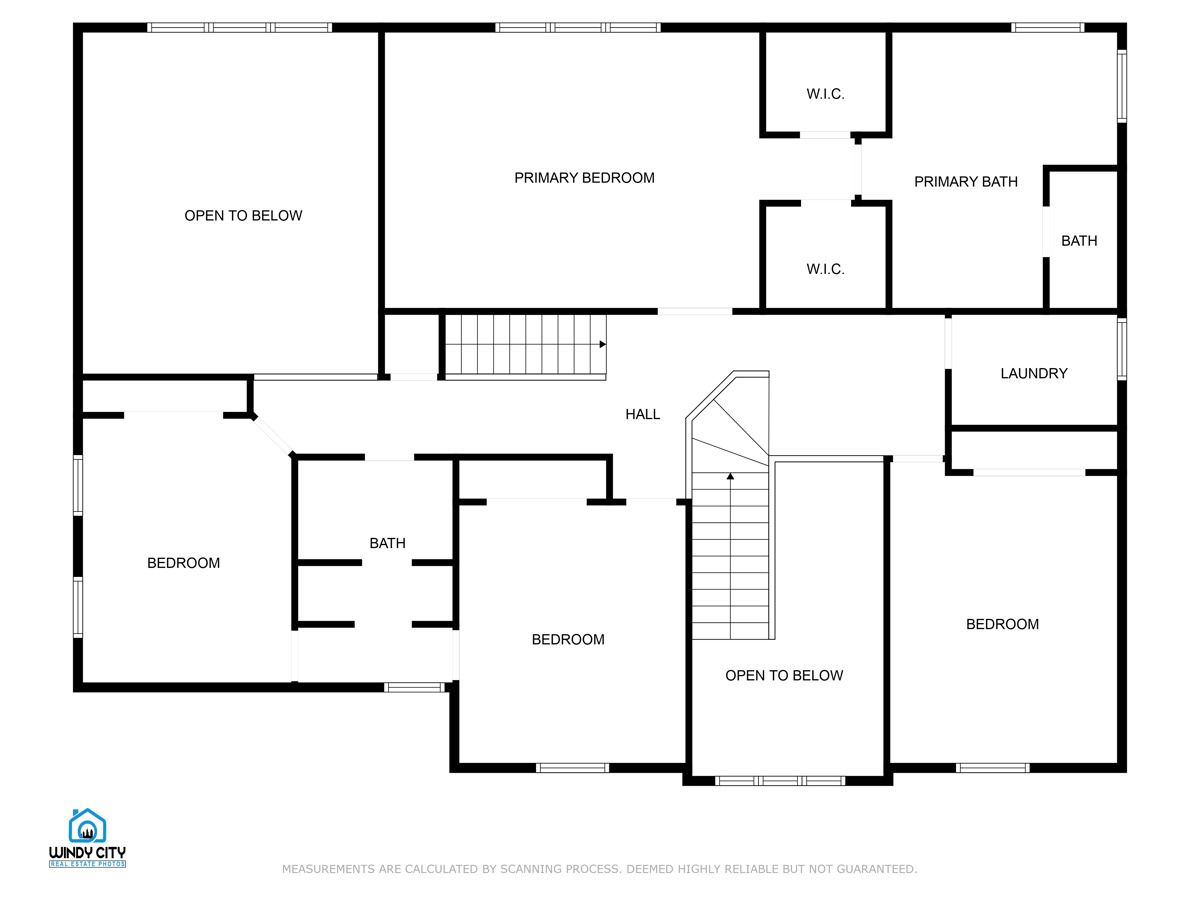
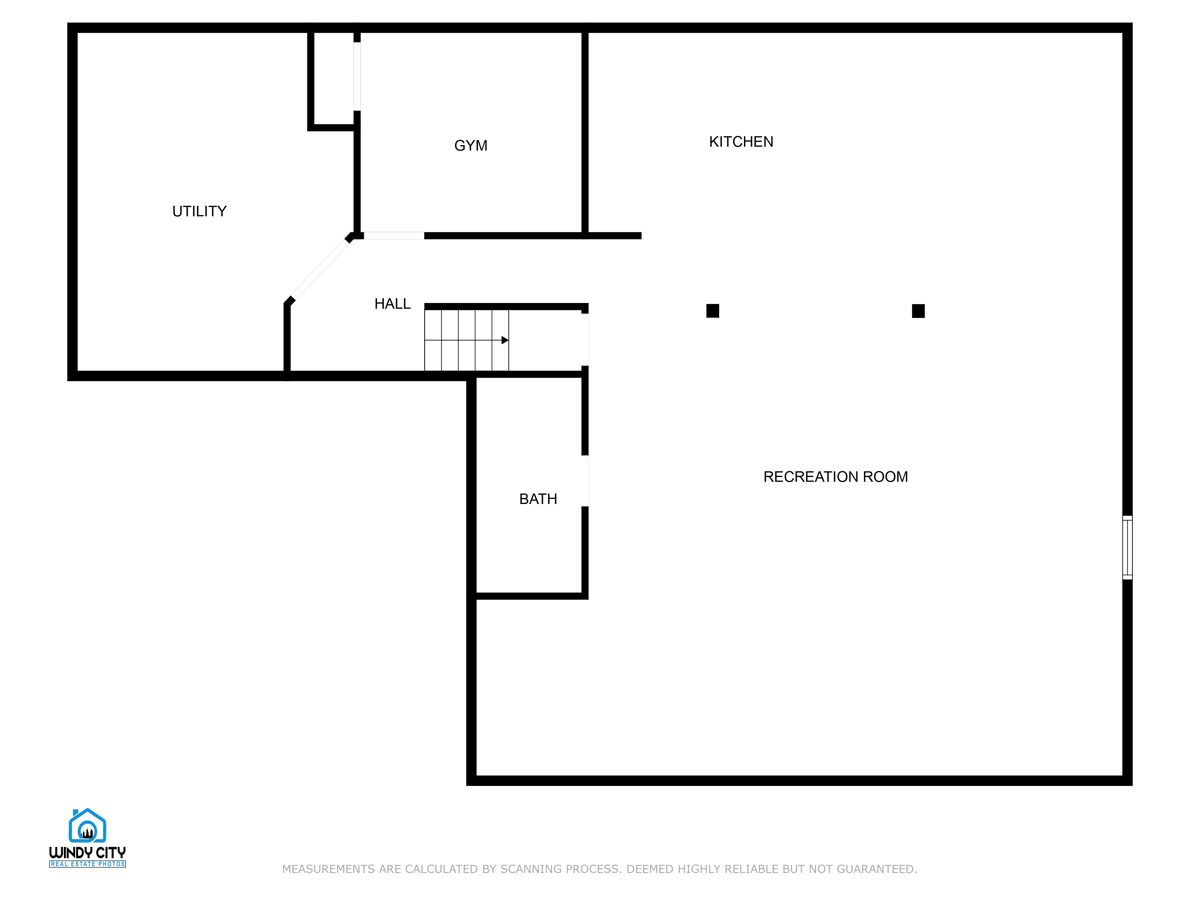
Room Specifics
Total Bedrooms: 4
Bedrooms Above Ground: 4
Bedrooms Below Ground: 0
Dimensions: —
Floor Type: —
Dimensions: —
Floor Type: —
Dimensions: —
Floor Type: —
Full Bathrooms: 4
Bathroom Amenities: Whirlpool,Separate Shower,Steam Shower,Double Sink,Soaking Tub
Bathroom in Basement: 1
Rooms: —
Basement Description: —
Other Specifics
| 3 | |
| — | |
| — | |
| — | |
| — | |
| 100X125X106X125 | |
| — | |
| — | |
| — | |
| — | |
| Not in DB | |
| — | |
| — | |
| — | |
| — |
Tax History
| Year | Property Taxes |
|---|---|
| 2025 | $11,665 |
Contact Agent
Nearby Similar Homes
Nearby Sold Comparables
Contact Agent
Listing Provided By
Compass








