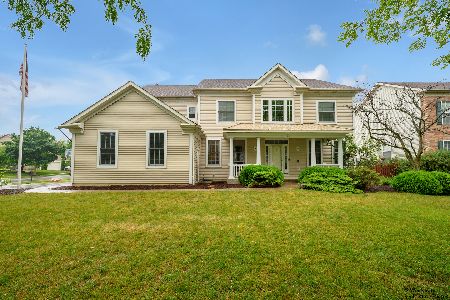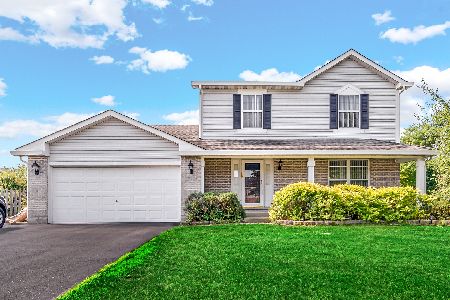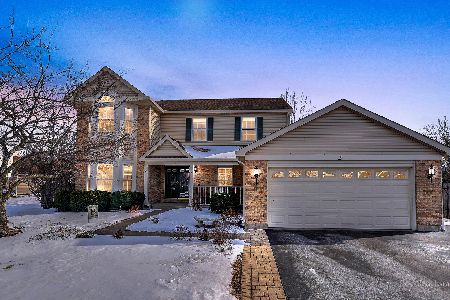761 Regal Lane, Algonquin, Illinois 60102
$310,000
|
Sold
|
|
| Status: | Closed |
| Sqft: | 2,937 |
| Cost/Sqft: | $109 |
| Beds: | 4 |
| Baths: | 4 |
| Year Built: | 1999 |
| Property Taxes: | $8,775 |
| Days On Market: | 3960 |
| Lot Size: | 0,00 |
Description
THIS FRESHLY PAINTED EXECUTIVE HOME FEATURES NEW BAMBOO STRAND FLOORING ON MAIN LEVEL. FIRST FLOOR OFFICE. UPDATED KITCHEN W 42' CABINETS, GRANITE & ALL NEW STAINLESS STEEL APPLIANCES. KITCHEN IS OPEN TO 2-STORY FAMILY ROOM AND SUN ROOM. ALL BEDROOMS ARE GENEROUSLY SIZED. NEW ROOF, NEW WATER HEATER. HUGE FINISHED BASEMENT W EXERCISE RM, MEDIA RM & 1/2 BATH. FULLY FENCED BACKYARD WITH PROF LANDSCAPING.
Property Specifics
| Single Family | |
| — | |
| Contemporary | |
| 1999 | |
| Full | |
| — | |
| No | |
| — |
| Mc Henry | |
| Royal Hill | |
| 0 / Not Applicable | |
| None | |
| Public | |
| Public Sewer | |
| 08877267 | |
| 1932251013 |
Nearby Schools
| NAME: | DISTRICT: | DISTANCE: | |
|---|---|---|---|
|
Grade School
Neubert Elementary School |
300 | — | |
|
Middle School
Westfield Community School |
300 | Not in DB | |
|
High School
H D Jacobs High School |
300 | Not in DB | |
Property History
| DATE: | EVENT: | PRICE: | SOURCE: |
|---|---|---|---|
| 22 May, 2015 | Sold | $310,000 | MRED MLS |
| 7 Apr, 2015 | Under contract | $319,900 | MRED MLS |
| 31 Mar, 2015 | Listed for sale | $319,900 | MRED MLS |
Room Specifics
Total Bedrooms: 4
Bedrooms Above Ground: 4
Bedrooms Below Ground: 0
Dimensions: —
Floor Type: Carpet
Dimensions: —
Floor Type: Carpet
Dimensions: —
Floor Type: Carpet
Full Bathrooms: 4
Bathroom Amenities: Separate Shower
Bathroom in Basement: 1
Rooms: Exercise Room,Office,Recreation Room,Sun Room
Basement Description: Finished
Other Specifics
| 2 | |
| Concrete Perimeter | |
| Asphalt | |
| Patio | |
| Fenced Yard | |
| 80X143X87X143 | |
| Unfinished | |
| Full | |
| Vaulted/Cathedral Ceilings, Hardwood Floors, First Floor Laundry | |
| Double Oven, Microwave, Dishwasher, Refrigerator, Washer, Dryer, Disposal, Stainless Steel Appliance(s) | |
| Not in DB | |
| Sidewalks, Street Lights, Street Paved | |
| — | |
| — | |
| Gas Log, Gas Starter |
Tax History
| Year | Property Taxes |
|---|---|
| 2015 | $8,775 |
Contact Agent
Nearby Similar Homes
Nearby Sold Comparables
Contact Agent
Listing Provided By
RE/MAX Unlimited Northwest












