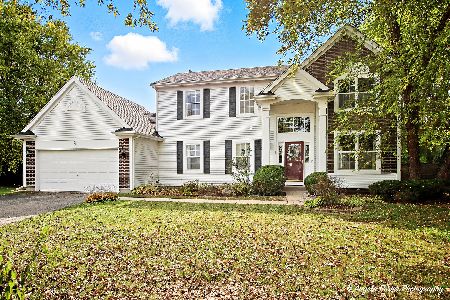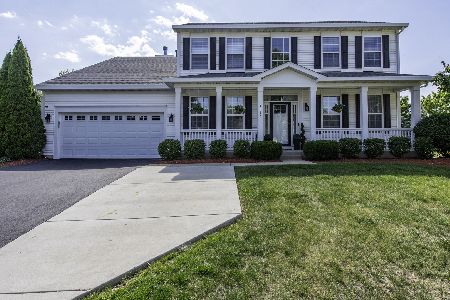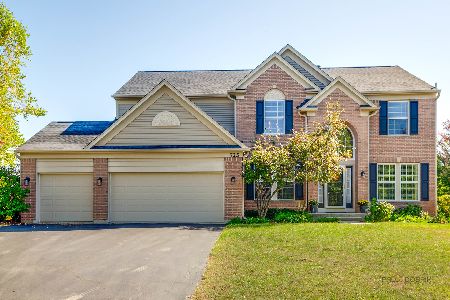1880 Natures Court, Lindenhurst, Illinois 60046
$390,000
|
Sold
|
|
| Status: | Closed |
| Sqft: | 3,503 |
| Cost/Sqft: | $114 |
| Beds: | 4 |
| Baths: | 4 |
| Year Built: | 2002 |
| Property Taxes: | $13,767 |
| Days On Market: | 3171 |
| Lot Size: | 0,34 |
Description
View the immersive 3D Tour of this beautiful home! Modern luxury in a desirable cul-de-sac location with panoramic & private backyard views. Foyer will greet you with soaring ceilings, bridal staircase and spacious living room lined with windows. The kitchen is a chef's dream with quality details and finishes! Brand new quartz countertops, high-end stainless steel appliances, large island with breakfast bar and separate eating area with sliding glass doors leading to the outdoor oasis with a large deck, hot tub, private basketball court, and quiet sunset views. The family room features hardwood floors, brick-framed fireplace and a double staircase leading to the master suite with two walk-in closets and a spa-like bath with double sinks & soaking tub. 2nd floor laundry room! Entertain in style in the finished basement with a large bar, game room & recreation space. With 4 bedrooms, 3.5 bathrooms, generous living space and stylish details, this home is the perfect setting for anyone!
Property Specifics
| Single Family | |
| — | |
| — | |
| 2002 | |
| Full | |
| WINDFLOWER | |
| No | |
| 0.34 |
| Lake | |
| Natures Ridge | |
| 419 / Annual | |
| Insurance | |
| Public | |
| Public Sewer | |
| 09564693 | |
| 02261030310000 |
Nearby Schools
| NAME: | DISTRICT: | DISTANCE: | |
|---|---|---|---|
|
Grade School
Oakland Elementary School |
34 | — | |
|
Middle School
Antioch Upper Grade School |
34 | Not in DB | |
|
High School
Lakes Community High School |
117 | Not in DB | |
Property History
| DATE: | EVENT: | PRICE: | SOURCE: |
|---|---|---|---|
| 2 Jun, 2017 | Sold | $390,000 | MRED MLS |
| 24 Apr, 2017 | Under contract | $399,900 | MRED MLS |
| — | Last price change | $415,000 | MRED MLS |
| 14 Mar, 2017 | Listed for sale | $415,000 | MRED MLS |
Room Specifics
Total Bedrooms: 4
Bedrooms Above Ground: 4
Bedrooms Below Ground: 0
Dimensions: —
Floor Type: Carpet
Dimensions: —
Floor Type: Carpet
Dimensions: —
Floor Type: Carpet
Full Bathrooms: 4
Bathroom Amenities: Separate Shower,Double Sink,Soaking Tub
Bathroom in Basement: 0
Rooms: Eating Area,Office,Recreation Room,Game Room,Exercise Room,Foyer
Basement Description: Finished
Other Specifics
| 3 | |
| Concrete Perimeter | |
| Asphalt | |
| Deck, Hot Tub, Storms/Screens | |
| Cul-De-Sac,Landscaped,Park Adjacent,Wooded | |
| 23X25X130X166X180 | |
| — | |
| Full | |
| Vaulted/Cathedral Ceilings, Bar-Dry, Hardwood Floors, Second Floor Laundry | |
| Double Oven, Microwave, Dishwasher, Refrigerator, Washer, Dryer, Disposal | |
| Not in DB | |
| Sidewalks, Street Lights, Street Paved | |
| — | |
| — | |
| Attached Fireplace Doors/Screen, Gas Log, Gas Starter |
Tax History
| Year | Property Taxes |
|---|---|
| 2017 | $13,767 |
Contact Agent
Nearby Similar Homes
Nearby Sold Comparables
Contact Agent
Listing Provided By
RE/MAX Top Performers






