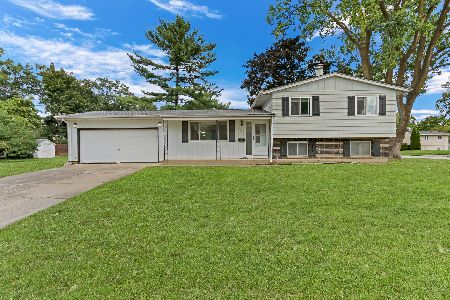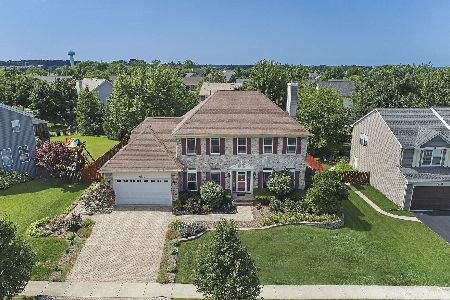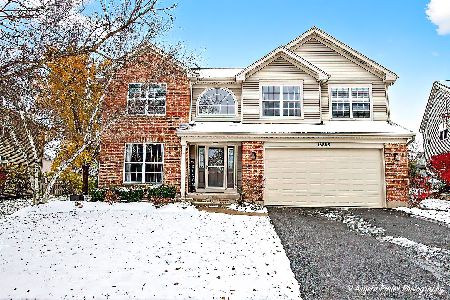18800 Glenhurst Drive, Lake Villa, Illinois 60046
$410,000
|
Sold
|
|
| Status: | Closed |
| Sqft: | 3,624 |
| Cost/Sqft: | $110 |
| Beds: | 4 |
| Baths: | 3 |
| Year Built: | 2004 |
| Property Taxes: | $12,528 |
| Days On Market: | 1746 |
| Lot Size: | 0,22 |
Description
A two story home that comes with open views and space to grow. Entering you will be blissed with the beauty of the hardwood flooring that glistens from the natural light leading up the stairs to four bedrooms and a full bathroom. Highlighting the primary bedroom; its layout promotes an area of comfort to provide lounging to relax with recessed lighting. Private soaker tub or seperate shower, two over sized closets with a double sink shall not be excluded from the primary bedrooms glory that sits opposite from the other three bedrooms and bath. Enjoy entertaining many in the combined living and dining room. SS appliances to utilize, granite countertops to prep, center island, table space and or gather around the fireplace in the family room. A wall of windows leave the ultimate scenic view of a charming backyard pond and outdoor brick fireplace. Stay in or go outside the sliding glass door onto your professionally designed brick paver patio and fenced in professionally landscaped yard for great entertaining. Need room to roam still? Full unfinished basement is where growth and your touches can be made. Close to shopping and entertainment but far enough away from hustle and bustle. Several forest preserves and trails include Hastings Lake and McDonalds Woods with parks a short distance away; playgrounds in the neighborhood! Freshly painted walls 2021, NEW Roof 2019, NEW water heater 2019, New microwave 2021, and NEW attic fan and hardware.
Property Specifics
| Single Family | |
| — | |
| Traditional | |
| 2004 | |
| Full | |
| DEVONSHIRE | |
| No | |
| 0.22 |
| Lake | |
| Stratton Oaks | |
| 547 / Annual | |
| None | |
| Public | |
| Public Sewer | |
| 11003868 | |
| 07071140200000 |
Nearby Schools
| NAME: | DISTRICT: | DISTANCE: | |
|---|---|---|---|
|
Grade School
Millburn C C School |
24 | — | |
|
Middle School
Millburn C C School |
24 | Not in DB | |
|
High School
Warren Township High School |
121 | Not in DB | |
Property History
| DATE: | EVENT: | PRICE: | SOURCE: |
|---|---|---|---|
| 4 Dec, 2007 | Sold | $380,000 | MRED MLS |
| 7 Nov, 2007 | Under contract | $399,500 | MRED MLS |
| — | Last price change | $449,000 | MRED MLS |
| 1 Oct, 2007 | Listed for sale | $449,000 | MRED MLS |
| 27 Jun, 2014 | Sold | $387,500 | MRED MLS |
| 24 May, 2014 | Under contract | $399,900 | MRED MLS |
| 16 May, 2014 | Listed for sale | $399,900 | MRED MLS |
| 8 Apr, 2021 | Sold | $410,000 | MRED MLS |
| 9 Mar, 2021 | Under contract | $399,000 | MRED MLS |
| 8 Mar, 2021 | Listed for sale | $399,000 | MRED MLS |
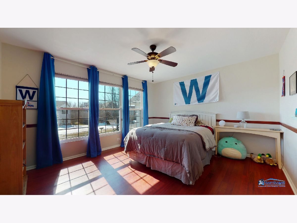
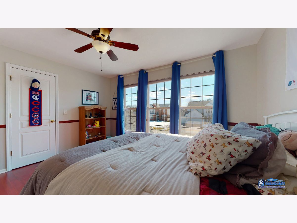
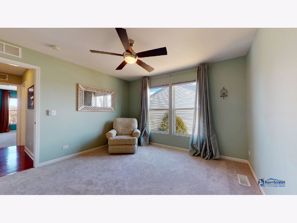
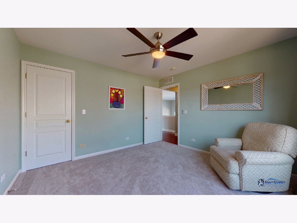
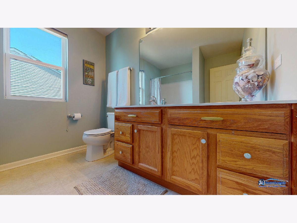
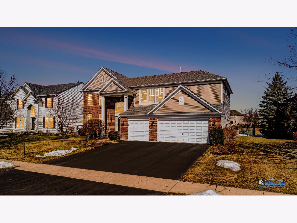
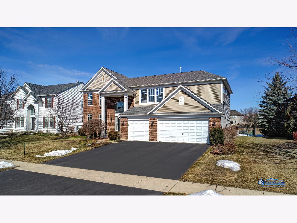
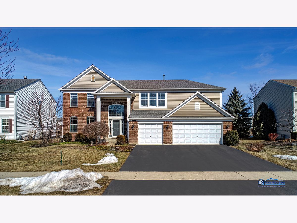
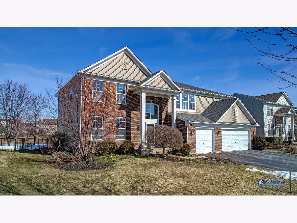
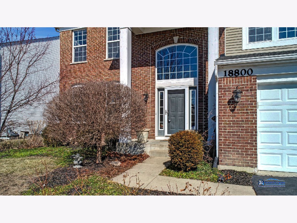
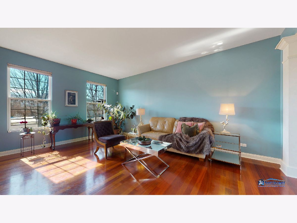
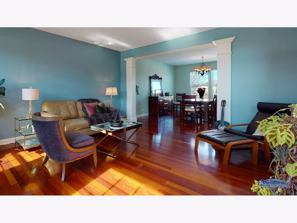
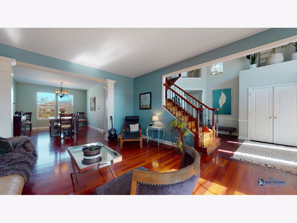
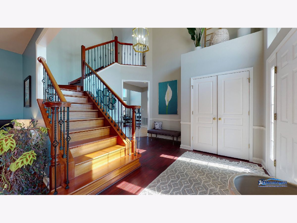
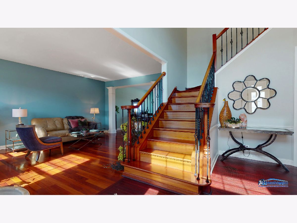
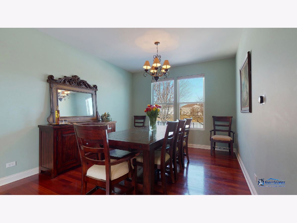
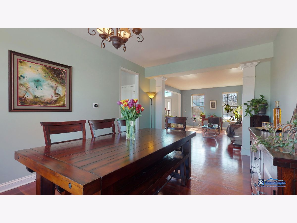
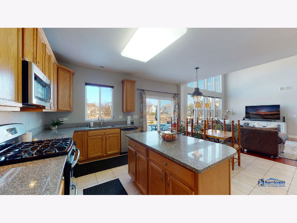
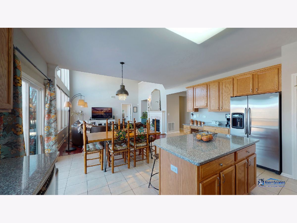
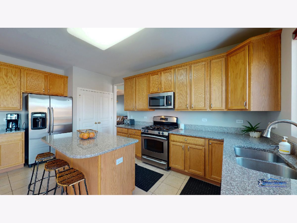
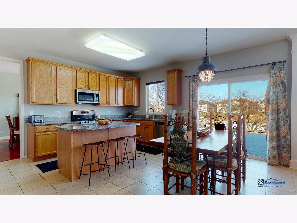
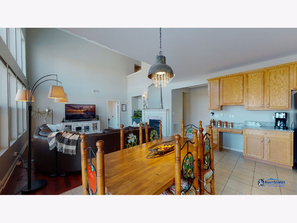
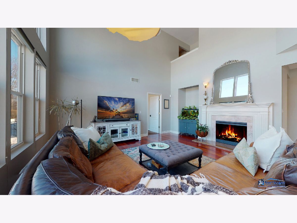
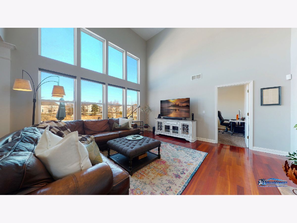
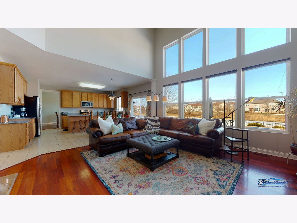
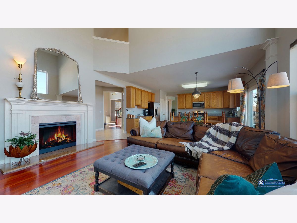
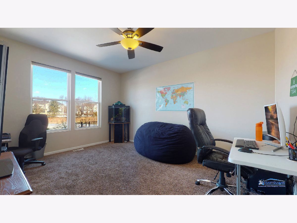
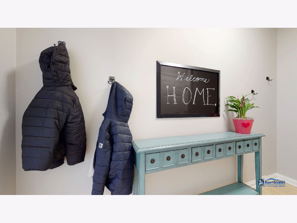
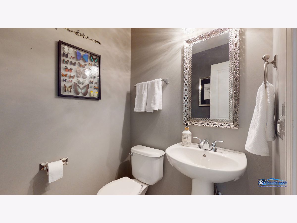
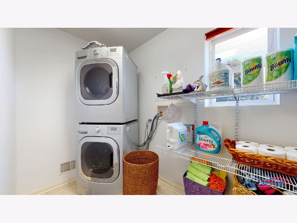
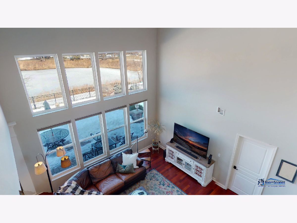
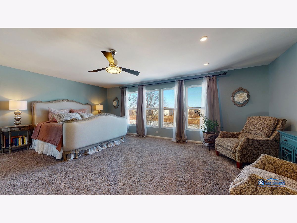
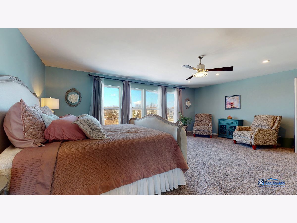
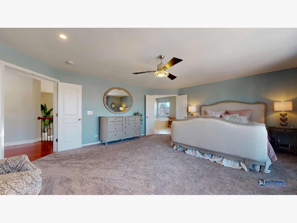
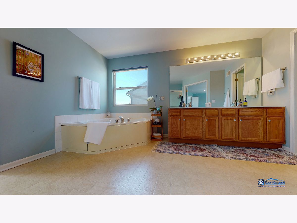
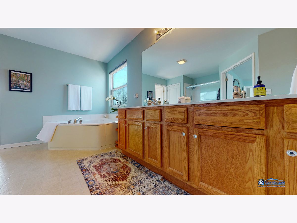
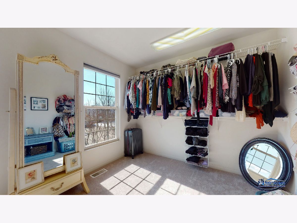
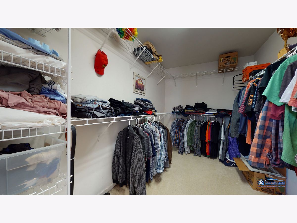
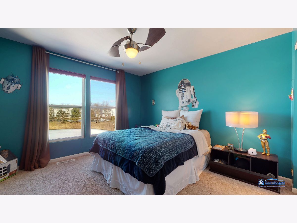
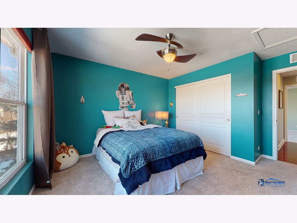
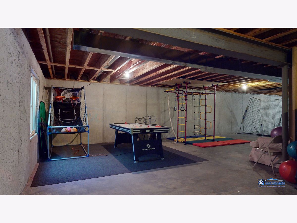
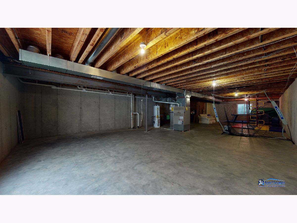
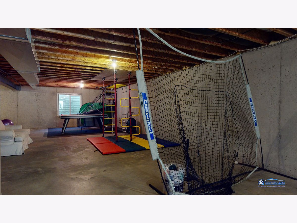
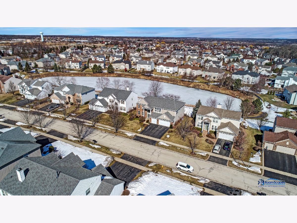
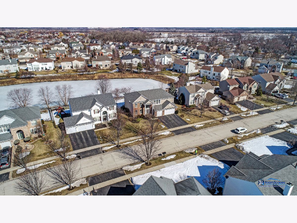
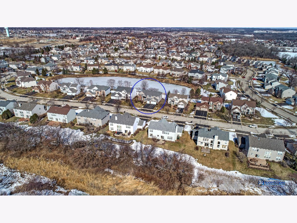
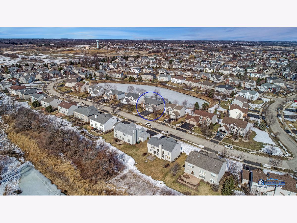
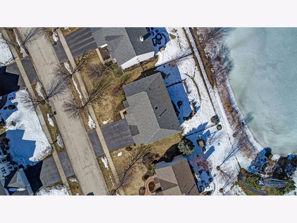
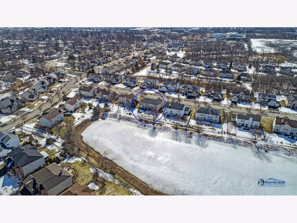
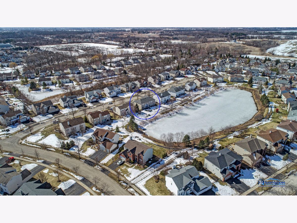
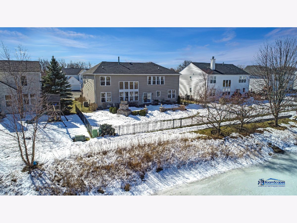
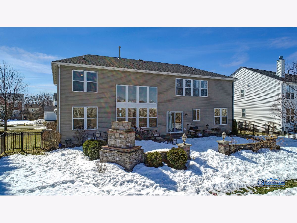
Room Specifics
Total Bedrooms: 4
Bedrooms Above Ground: 4
Bedrooms Below Ground: 0
Dimensions: —
Floor Type: Carpet
Dimensions: —
Floor Type: Carpet
Dimensions: —
Floor Type: Carpet
Full Bathrooms: 3
Bathroom Amenities: —
Bathroom in Basement: 0
Rooms: Foyer,Office,Sitting Room
Basement Description: Unfinished
Other Specifics
| 3 | |
| Concrete Perimeter | |
| Asphalt | |
| Patio, Brick Paver Patio | |
| Fenced Yard,Pond(s),Water View,Mature Trees,Sidewalks,Streetlights | |
| 9757 | |
| — | |
| Full | |
| Vaulted/Cathedral Ceilings, Hardwood Floors, Walk-In Closet(s), Some Carpeting, Granite Counters | |
| Range, Microwave, Dishwasher, Refrigerator, Stainless Steel Appliance(s) | |
| Not in DB | |
| Park, Lake, Sidewalks, Street Lights | |
| — | |
| — | |
| Attached Fireplace Doors/Screen |
Tax History
| Year | Property Taxes |
|---|---|
| 2007 | $10,164 |
| 2014 | $11,091 |
| 2021 | $12,528 |
Contact Agent
Nearby Similar Homes
Nearby Sold Comparables
Contact Agent
Listing Provided By
Better Homes and Gardens Real Estate Star Homes

