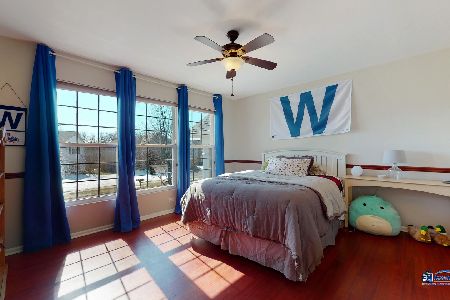18812 Glenhurst Drive, Lake Villa, Illinois 60046
$394,000
|
Sold
|
|
| Status: | Closed |
| Sqft: | 3,458 |
| Cost/Sqft: | $116 |
| Beds: | 4 |
| Baths: | 4 |
| Year Built: | 2004 |
| Property Taxes: | $10,011 |
| Days On Market: | 5789 |
| Lot Size: | 0,00 |
Description
Stunning Stratton Oaks beauty boasts gourmet island kitchen w/42" cabinets & SS appliances. Floor to ceiling double sided fireplace connects the 2 story family room & den. Master suite w/deluxe bath & huge walk-in closet. Beautifully finished bsmt has rec room, 5th bedroom, bonus rm & full bath. Prof landscaped yard, deck & stone patio. Desirable interior location w/pond views. Award winning Millburn schools!
Property Specifics
| Single Family | |
| — | |
| Colonial | |
| 2004 | |
| Full | |
| BIRMINGHAM | |
| Yes | |
| — |
| Lake | |
| Stratton Oaks | |
| 550 / Annual | |
| Other | |
| Community Well | |
| Public Sewer | |
| 07481861 | |
| 07071140190000 |
Nearby Schools
| NAME: | DISTRICT: | DISTANCE: | |
|---|---|---|---|
|
Grade School
Millburn C C School |
24 | — | |
|
Middle School
Millburn C C School |
24 | Not in DB | |
|
High School
Warren Township High School |
121 | Not in DB | |
Property History
| DATE: | EVENT: | PRICE: | SOURCE: |
|---|---|---|---|
| 21 May, 2007 | Sold | $450,000 | MRED MLS |
| 17 Apr, 2007 | Under contract | $464,900 | MRED MLS |
| 9 Apr, 2007 | Listed for sale | $464,900 | MRED MLS |
| 10 May, 2010 | Sold | $394,000 | MRED MLS |
| 1 Apr, 2010 | Under contract | $399,900 | MRED MLS |
| 26 Mar, 2010 | Listed for sale | $399,900 | MRED MLS |
| 31 Oct, 2012 | Sold | $380,000 | MRED MLS |
| 14 Sep, 2012 | Under contract | $389,000 | MRED MLS |
| — | Last price change | $399,900 | MRED MLS |
| 13 Aug, 2012 | Listed for sale | $399,900 | MRED MLS |
Room Specifics
Total Bedrooms: 5
Bedrooms Above Ground: 4
Bedrooms Below Ground: 1
Dimensions: —
Floor Type: Carpet
Dimensions: —
Floor Type: Carpet
Dimensions: —
Floor Type: Carpet
Dimensions: —
Floor Type: —
Full Bathrooms: 4
Bathroom Amenities: Separate Shower
Bathroom in Basement: 1
Rooms: Bedroom 5,Deck,Den,Foyer,Play Room,Recreation Room,Utility Room-1st Floor
Basement Description: Finished
Other Specifics
| 3 | |
| Concrete Perimeter | |
| Asphalt | |
| — | |
| Pond(s) | |
| 77X122X88X122 | |
| — | |
| Full | |
| — | |
| Range, Microwave, Dishwasher, Refrigerator, Disposal | |
| Not in DB | |
| Sidewalks, Street Lights, Street Paved | |
| — | |
| — | |
| Double Sided, Gas Log, Gas Starter |
Tax History
| Year | Property Taxes |
|---|---|
| 2007 | $9,503 |
| 2010 | $10,011 |
| 2012 | $10,017 |
Contact Agent
Nearby Similar Homes
Nearby Sold Comparables
Contact Agent
Listing Provided By
Kreuser & Seiler LTD







