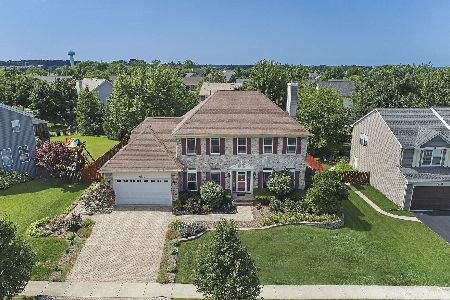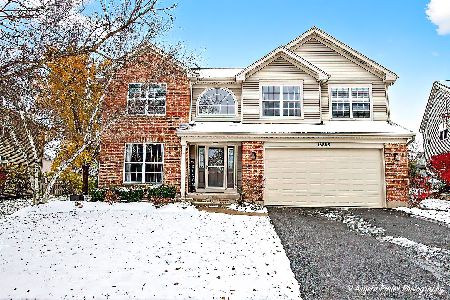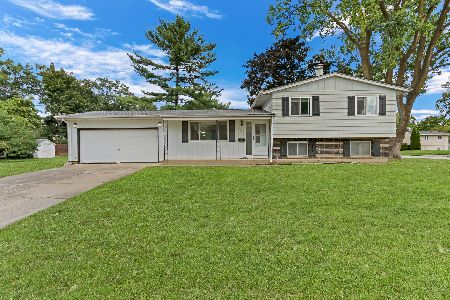18800 Wildflower Way, Lake Villa, Illinois 60046
$301,000
|
Sold
|
|
| Status: | Closed |
| Sqft: | 2,600 |
| Cost/Sqft: | $119 |
| Beds: | 4 |
| Baths: | 3 |
| Year Built: | 2003 |
| Property Taxes: | $11,122 |
| Days On Market: | 3491 |
| Lot Size: | 0,25 |
Description
Impeccable home in desirable, convenient location. Elegant brick elevation, professionally landscaped with large brick patio & walkway. Dramatic entry opens to formal living room and separate dining room. Perfect size family room with wood burning fireplace and first floor den. Elegant kitchen with large island, corian counter tops, SS appliances and walk in pantry. Cozy breakfast area overlooking manicured back yard. Master suite with huge walk in closet & additional closet space added. Remodeled baths. Master bath with double sink, Jacuzzi tub and separate shower. Powder room with custom Craftsman Style vanity and matching mirror. Great laundry/mudroom with extra cabinets. 2 high efficiency furnaces & air conditioners, providing independent heating/cooling of 1st & 2nd floor along with low utility bills. Newer water heater. Newer carpeting. Custom light fixtures & whole-house neutral paint in 2013. Insulated garage door in 2013. Garage with drop down stairs for storage. Mint!
Property Specifics
| Single Family | |
| — | |
| Colonial | |
| 2003 | |
| Full | |
| — | |
| No | |
| 0.25 |
| Lake | |
| Stratton Oaks | |
| 547 / Annual | |
| Other | |
| Public | |
| Public Sewer | |
| 09240835 | |
| 07071100340000 |
Nearby Schools
| NAME: | DISTRICT: | DISTANCE: | |
|---|---|---|---|
|
Grade School
Millburn C C School |
24 | — | |
|
Middle School
Millburn C C School |
24 | Not in DB | |
|
High School
Warren Township High School |
121 | Not in DB | |
Property History
| DATE: | EVENT: | PRICE: | SOURCE: |
|---|---|---|---|
| 12 Jun, 2013 | Sold | $265,000 | MRED MLS |
| 26 Apr, 2013 | Under contract | $279,900 | MRED MLS |
| 18 Apr, 2013 | Listed for sale | $279,900 | MRED MLS |
| 12 Aug, 2016 | Sold | $301,000 | MRED MLS |
| 13 Jun, 2016 | Under contract | $309,000 | MRED MLS |
| 29 May, 2016 | Listed for sale | $309,000 | MRED MLS |
Room Specifics
Total Bedrooms: 4
Bedrooms Above Ground: 4
Bedrooms Below Ground: 0
Dimensions: —
Floor Type: Carpet
Dimensions: —
Floor Type: Carpet
Dimensions: —
Floor Type: Carpet
Full Bathrooms: 3
Bathroom Amenities: Whirlpool,Separate Shower,Double Sink
Bathroom in Basement: 0
Rooms: Eating Area,Den,Foyer
Basement Description: Partially Finished
Other Specifics
| 2 | |
| Concrete Perimeter | |
| Asphalt | |
| Brick Paver Patio, Storms/Screens | |
| Landscaped | |
| 85X125 | |
| Unfinished | |
| Full | |
| Vaulted/Cathedral Ceilings, First Floor Laundry | |
| Range, Microwave, Dishwasher, Refrigerator, Washer, Dryer, Stainless Steel Appliance(s) | |
| Not in DB | |
| Sidewalks, Street Paved | |
| — | |
| — | |
| Wood Burning |
Tax History
| Year | Property Taxes |
|---|---|
| 2013 | $8,920 |
| 2016 | $11,122 |
Contact Agent
Nearby Similar Homes
Nearby Sold Comparables
Contact Agent
Listing Provided By
AK Homes









