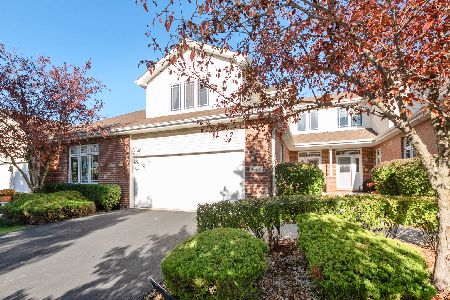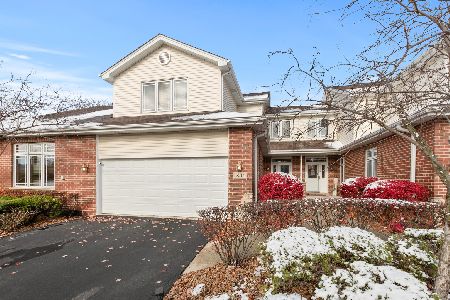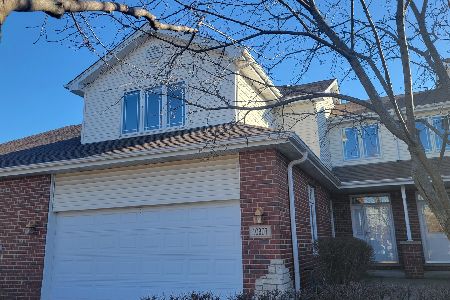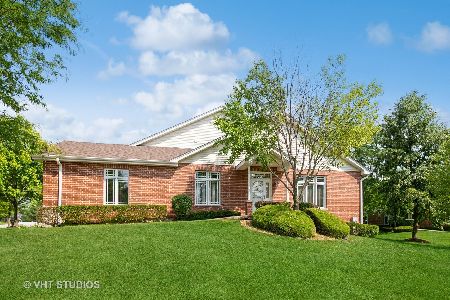18807 Crystal Creek Drive, Mokena, Illinois 60448
$293,000
|
Sold
|
|
| Status: | Closed |
| Sqft: | 0 |
| Cost/Sqft: | — |
| Beds: | 2 |
| Baths: | 3 |
| Year Built: | 2005 |
| Property Taxes: | $5,998 |
| Days On Market: | 2505 |
| Lot Size: | 0,00 |
Description
One of a kind, custom designed unit now available in Crystal Creek of Mokena! Tucked away in its quiet and secluded location, this 3 bedroom, 3 bath ranch unit is sure to wow you with your first look! Floor to ceiling windows greet you with oodles of light in the Great Room & Dining Room. The open concept is even more impressive due to the modified floor plan, opening the design into the custom kitchen with its alluring cabinetry done by Tri-Star! The master suite offers a custom bathroom with a massive two-person shower along with a two person whirlpool! The second bedroom offers plenty of space. But what makes this unit stand out more than any other in all of Mokena is the finished basement. The custom recessed lighting, Bose speaker system with sub-woofer, and huge Family Room will blow you away! In need of Related Living? The basement features a 3rd bedroom with a full bath and second kitchen space! This home is just waiting for you to come visit, and sign on the dotted line!
Property Specifics
| Condos/Townhomes | |
| 1 | |
| — | |
| 2005 | |
| Full | |
| ROSEWOOD | |
| Yes | |
| — |
| Will | |
| Crystal Creek | |
| 195 / Monthly | |
| Insurance,Exterior Maintenance,Lawn Care,Snow Removal | |
| Lake Michigan | |
| Public Sewer | |
| 10329317 | |
| 1909053100230000 |
Nearby Schools
| NAME: | DISTRICT: | DISTANCE: | |
|---|---|---|---|
|
Grade School
Mokena Elementary School |
159 | — | |
|
Middle School
Mokena Junior High School |
159 | Not in DB | |
|
High School
Lincoln-way East High School |
210 | Not in DB | |
Property History
| DATE: | EVENT: | PRICE: | SOURCE: |
|---|---|---|---|
| 20 May, 2019 | Sold | $293,000 | MRED MLS |
| 4 Apr, 2019 | Under contract | $294,900 | MRED MLS |
| 2 Apr, 2019 | Listed for sale | $294,900 | MRED MLS |
Room Specifics
Total Bedrooms: 3
Bedrooms Above Ground: 2
Bedrooms Below Ground: 1
Dimensions: —
Floor Type: Carpet
Dimensions: —
Floor Type: Carpet
Full Bathrooms: 3
Bathroom Amenities: Separate Shower
Bathroom in Basement: 0
Rooms: Kitchen,Storage
Basement Description: Finished
Other Specifics
| 2.5 | |
| Concrete Perimeter | |
| Asphalt | |
| Patio, Storms/Screens, End Unit, Cable Access | |
| Corner Lot | |
| 35' X 70' | |
| — | |
| Full | |
| Vaulted/Cathedral Ceilings, Hardwood Floors, Heated Floors, In-Law Arrangement, First Floor Laundry, Walk-In Closet(s) | |
| Range, Microwave, Dishwasher, Refrigerator, Washer, Dryer | |
| Not in DB | |
| — | |
| — | |
| — | |
| Gas Starter |
Tax History
| Year | Property Taxes |
|---|---|
| 2019 | $5,998 |
Contact Agent
Nearby Similar Homes
Nearby Sold Comparables
Contact Agent
Listing Provided By
Harthside Realtors, Inc.







