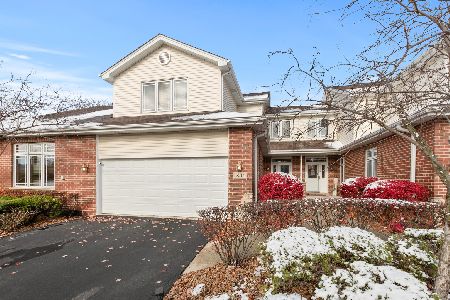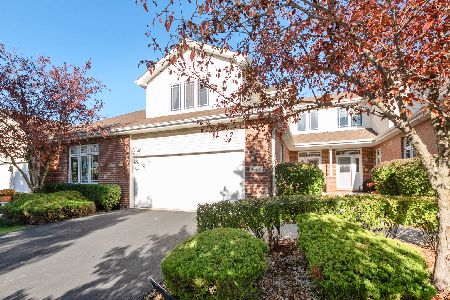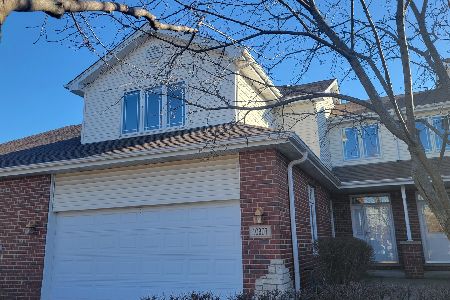10911 Canterbury Drive, Mokena, Illinois 60448
$370,000
|
Sold
|
|
| Status: | Closed |
| Sqft: | 1,746 |
| Cost/Sqft: | $217 |
| Beds: | 2 |
| Baths: | 2 |
| Year Built: | 2005 |
| Property Taxes: | $6,257 |
| Days On Market: | 899 |
| Lot Size: | 0,00 |
Description
Wonderful Crystal Creek Townhouse. The only one currently on the market! End unit with extra big basement ready to finish for extra living space! Master bedroom with walk-in closet and private bathroom. Second bedroom with full bathroom across the hall. Large large kitchen with seating on the island. The laundry room has extra cabinets and sink! Located high on a corner hill! Overhead sewers! Deck off the kitchen with privacy and lovely landscaping. Beautiful hardwood floors throughout the unit with the exception of the bedrooms having carpeting. This subdivision is located within minutes of everything including the state highways and the downtown areas. Quick closing possible!
Property Specifics
| Condos/Townhomes | |
| 1 | |
| — | |
| 2005 | |
| — | |
| ROSEWOOD | |
| No | |
| — |
| Will | |
| Crystal Creek | |
| 240 / Monthly | |
| — | |
| — | |
| — | |
| 11860842 | |
| 1909053100160000 |
Nearby Schools
| NAME: | DISTRICT: | DISTANCE: | |
|---|---|---|---|
|
Grade School
Mokena Intermediate School |
159 | — | |
|
Middle School
Mokena Junior High School |
159 | Not in DB | |
|
High School
Lincoln-way Central High School |
210 | Not in DB | |
Property History
| DATE: | EVENT: | PRICE: | SOURCE: |
|---|---|---|---|
| 29 Sep, 2023 | Sold | $370,000 | MRED MLS |
| 1 Sep, 2023 | Under contract | $379,500 | MRED MLS |
| 25 Aug, 2023 | Listed for sale | $379,500 | MRED MLS |
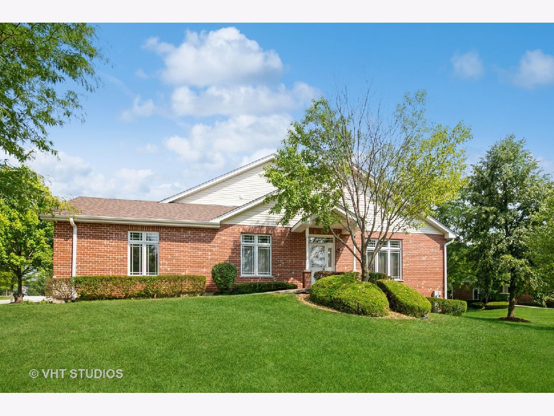
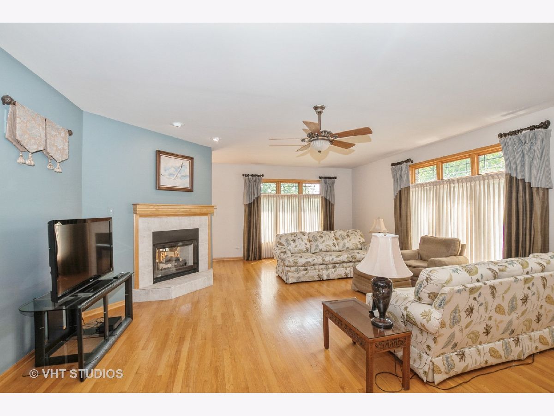
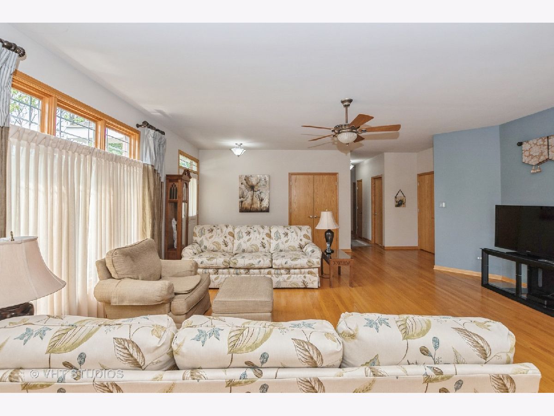
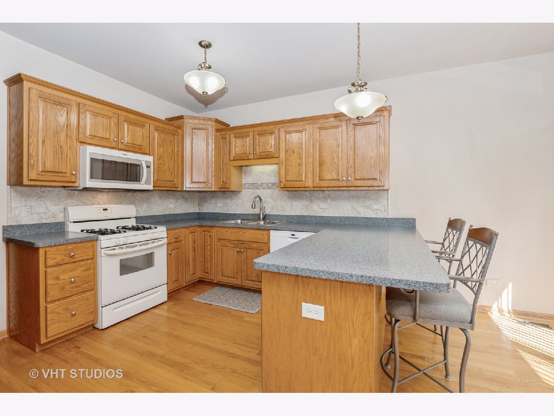
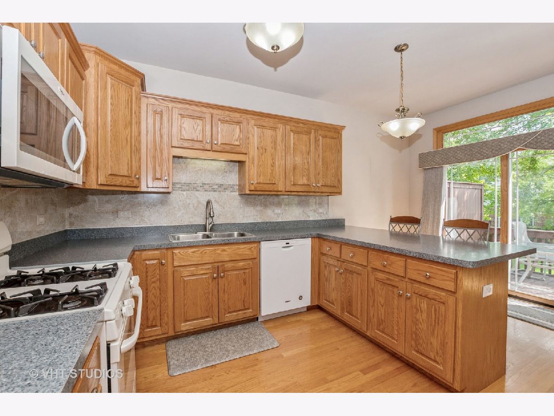
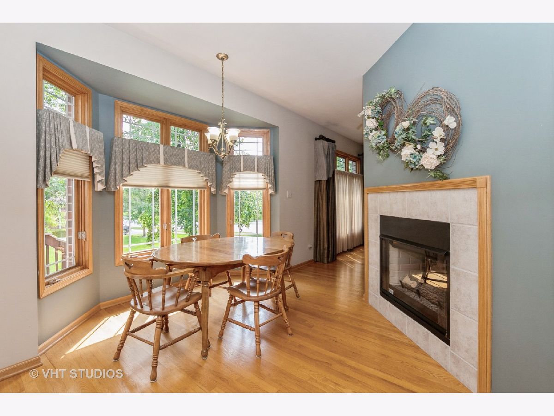
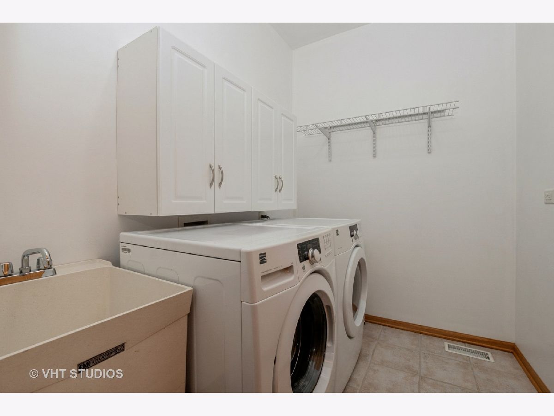
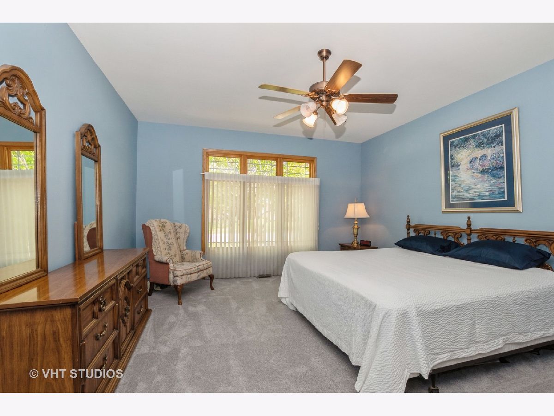
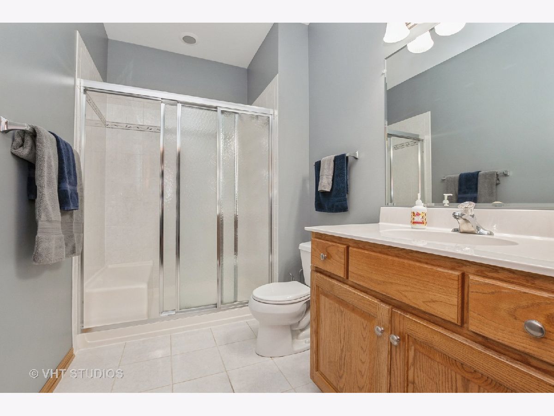
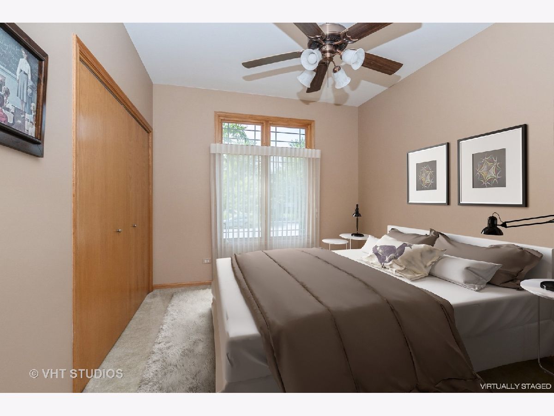
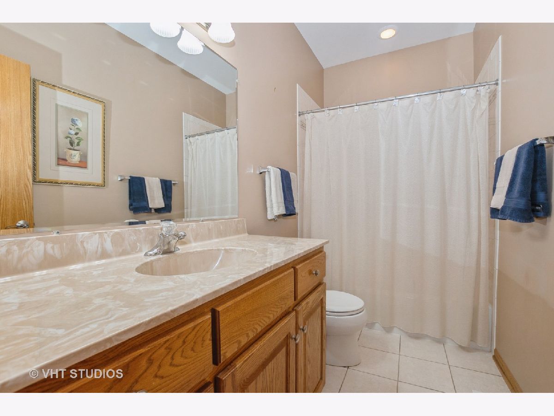
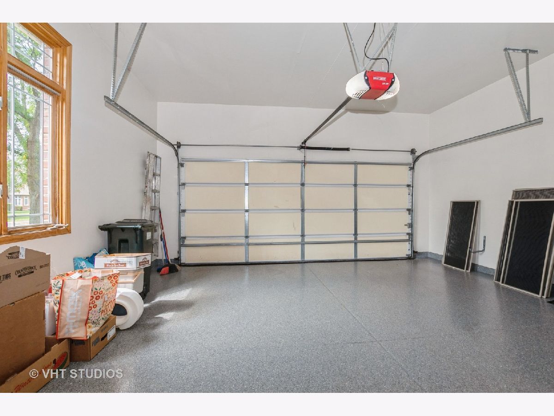
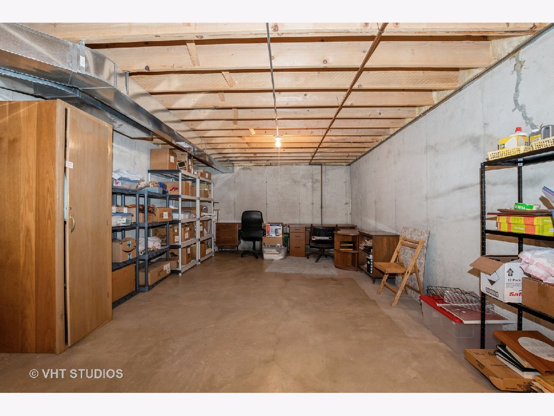
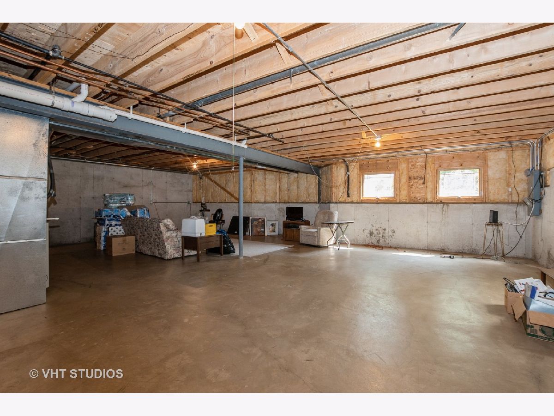
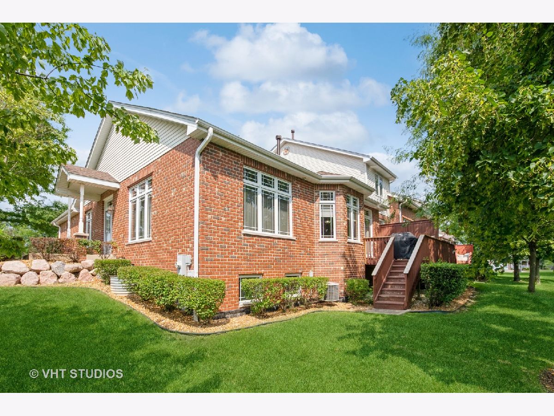
Room Specifics
Total Bedrooms: 2
Bedrooms Above Ground: 2
Bedrooms Below Ground: 0
Dimensions: —
Floor Type: —
Full Bathrooms: 2
Bathroom Amenities: Accessible Shower
Bathroom in Basement: 0
Rooms: —
Basement Description: Unfinished
Other Specifics
| 2 | |
| — | |
| Asphalt | |
| — | |
| — | |
| 33 X 70 X 33 X 71 | |
| — | |
| — | |
| — | |
| — | |
| Not in DB | |
| — | |
| — | |
| — | |
| — |
Tax History
| Year | Property Taxes |
|---|---|
| 2023 | $6,257 |
Contact Agent
Nearby Similar Homes
Nearby Sold Comparables
Contact Agent
Listing Provided By
Baird & Warner

