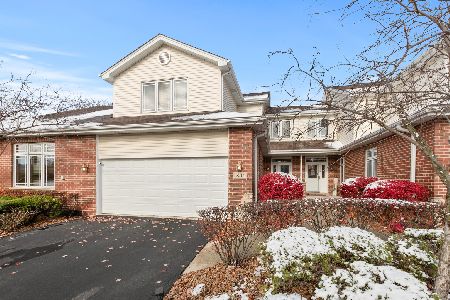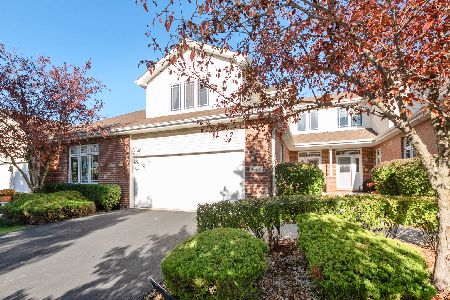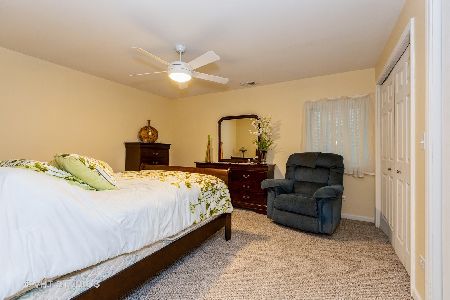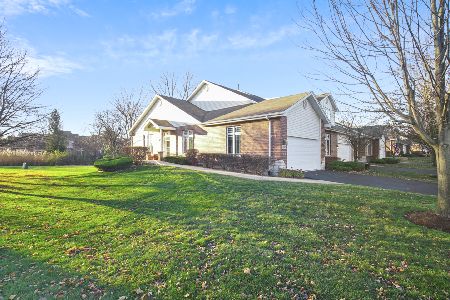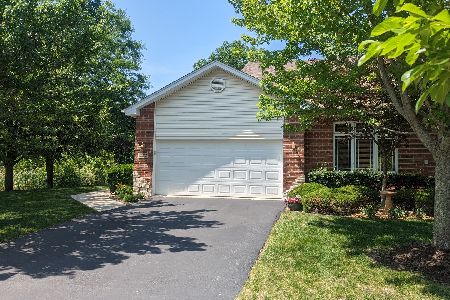18808 Crystal Creek Drive, Mokena, Illinois 60448
$285,000
|
Sold
|
|
| Status: | Closed |
| Sqft: | 1,746 |
| Cost/Sqft: | $166 |
| Beds: | 2 |
| Baths: | 3 |
| Year Built: | 2004 |
| Property Taxes: | $5,699 |
| Days On Market: | 2381 |
| Lot Size: | 0,00 |
Description
Fall in love with this beautiful true-ranch end-unit townhome in Mokena's Crystal Creek. Enter from the covered front porch & be amazed with endless gleaming hardwood floors across an expansive 25ft living room & towering 9ft ceilings throughout. Light fills the entire unit thru the elegant transom windows. Cozy up to the 2-sided gas-log fireplace joining the living room w/the bay-windowed eat-in kitchen w/breakfast bar & sliding glass doors to your freshly stained deck & gorgeous views of lush outdoor greenscape & trees. 3 bedrooms & 3 full baths including master suite w/walk-in closet & private bath w/jacuzzi tub/shower. Huge finished basement w/ground-level natural light nearly doubles the square footage w/33ft family room w/wet bar & mini-fridge, 3rd bedroom w/double-closet, 3rd full bath & unfinished storage room. Other features: 6-panel hardwood doors throughout, 2yr-old 50-gal hot water heater, battery back-up for sump. Simply wonderful place to call home!
Property Specifics
| Condos/Townhomes | |
| 1 | |
| — | |
| 2004 | |
| Full | |
| ROSEWOOD: RANCH TOWNHOME | |
| No | |
| — |
| Will | |
| Crystal Creek | |
| 195 / Monthly | |
| Insurance,Exterior Maintenance,Lawn Care,Snow Removal | |
| Lake Michigan | |
| Public Sewer | |
| 10474145 | |
| 1909053090360000 |
Property History
| DATE: | EVENT: | PRICE: | SOURCE: |
|---|---|---|---|
| 8 Oct, 2019 | Sold | $285,000 | MRED MLS |
| 22 Aug, 2019 | Under contract | $289,900 | MRED MLS |
| 4 Aug, 2019 | Listed for sale | $289,900 | MRED MLS |
| 14 Jun, 2021 | Sold | $340,000 | MRED MLS |
| 21 May, 2021 | Under contract | $359,900 | MRED MLS |
| 14 May, 2021 | Listed for sale | $359,900 | MRED MLS |
Room Specifics
Total Bedrooms: 3
Bedrooms Above Ground: 2
Bedrooms Below Ground: 1
Dimensions: —
Floor Type: Carpet
Dimensions: —
Floor Type: Carpet
Full Bathrooms: 3
Bathroom Amenities: Whirlpool
Bathroom in Basement: 1
Rooms: Storage,Walk In Closet
Basement Description: Finished,Egress Window
Other Specifics
| 2 | |
| Concrete Perimeter | |
| Asphalt | |
| Deck, Porch, Storms/Screens, End Unit, Cable Access | |
| Landscaped | |
| 35X69 | |
| — | |
| Full | |
| Bar-Wet, Hardwood Floors, First Floor Bedroom, First Floor Laundry, First Floor Full Bath, Walk-In Closet(s) | |
| Range, Microwave, Dishwasher, Refrigerator, Washer, Dryer, Wine Refrigerator | |
| Not in DB | |
| — | |
| — | |
| — | |
| Double Sided, Attached Fireplace Doors/Screen, Gas Log |
Tax History
| Year | Property Taxes |
|---|---|
| 2019 | $5,699 |
| 2021 | $5,270 |
Contact Agent
Nearby Similar Homes
Nearby Sold Comparables
Contact Agent
Listing Provided By
Century 21 Affiliated

