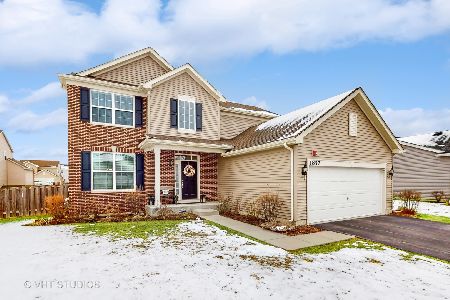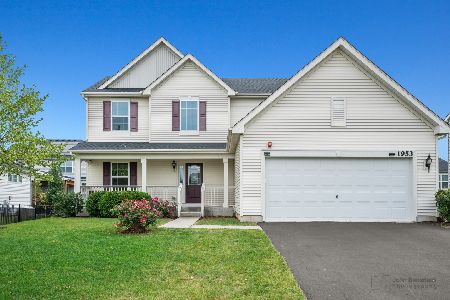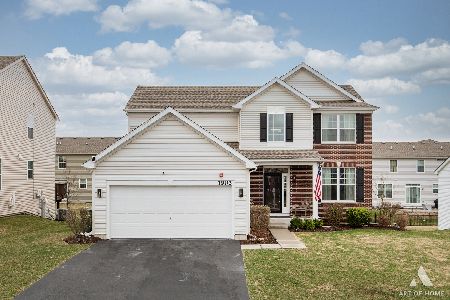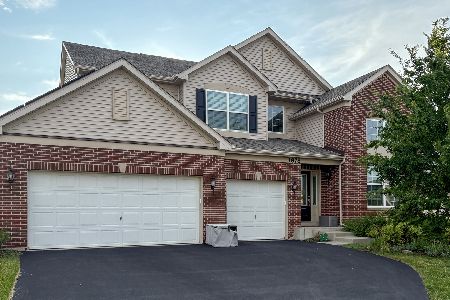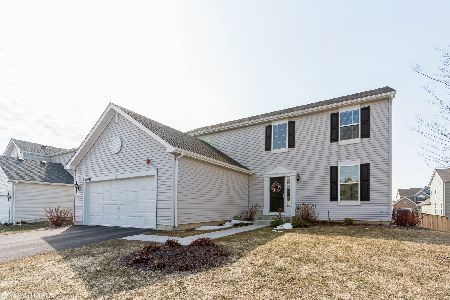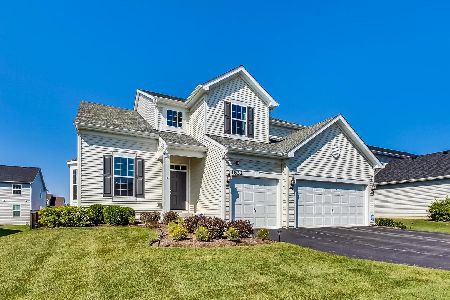1881 Prospect Drive, Hoffman Estates, Illinois 60192
$535,000
|
Sold
|
|
| Status: | Closed |
| Sqft: | 2,474 |
| Cost/Sqft: | $222 |
| Beds: | 4 |
| Baths: | 3 |
| Year Built: | 2016 |
| Property Taxes: | $11,078 |
| Days On Market: | 320 |
| Lot Size: | 0,18 |
Description
Gorgeous Home that Shows Beautifully! Simply Immaculate! Approximately 2500 Sq Ft Plus a Full Basement in this expansive & dramatic floor plan located in one of Hoffman Estates most sought after neighborhoods: Amber Meadows! Neutral & Tasteful Decor! Great Room Sizes Throughout! 3-Car Garage!!! 2-Story Open Foyer w/Plank Vinyl Flooring! Formal Size Living Room & Dining Room! Large Kitchen w/42" Cabinets, Stainless Appliances, Center Island, Separate Eating Area & Luxury Plank Vinyl Flooring - Opens to Large Family Room! Convenient 1st Floor Office! Nice Size 1st floor Mud Room w/ Plank Vinyl Flooring! Expansive & Secluded Master Suite w/Vaulted Ceilings & Huge WIC! Private Full Master Bath w/Linen closet, Separate Shower & Dual Sinks! 3 additional large bedrooms on upper level w/Ample closets. Conveniently located 2nd floor laundry Room! The Full Basement is MASSIVE & ready for your finishing touches. This home is waiting for you to just move right in. Perfectly located w/in minutes to I-90, Forest Preserves, Shopping, Dining, the Arboretum Mall and Several Parks. Perfectly Priced! This Dream Home is Waiting for you! Come fall in love!
Property Specifics
| Single Family | |
| — | |
| — | |
| 2016 | |
| — | |
| — | |
| No | |
| 0.18 |
| Cook | |
| Amber Meadows | |
| 362 / Annual | |
| — | |
| — | |
| — | |
| 12310342 | |
| 06054100130000 |
Nearby Schools
| NAME: | DISTRICT: | DISTANCE: | |
|---|---|---|---|
|
Grade School
Timber Trails Elementary School |
46 | — | |
|
Middle School
Larsen Middle School |
46 | Not in DB | |
|
High School
Elgin High School |
46 | Not in DB | |
Property History
| DATE: | EVENT: | PRICE: | SOURCE: |
|---|---|---|---|
| 29 Apr, 2025 | Sold | $535,000 | MRED MLS |
| 9 Apr, 2025 | Under contract | $549,900 | MRED MLS |
| 12 Mar, 2025 | Listed for sale | $549,900 | MRED MLS |
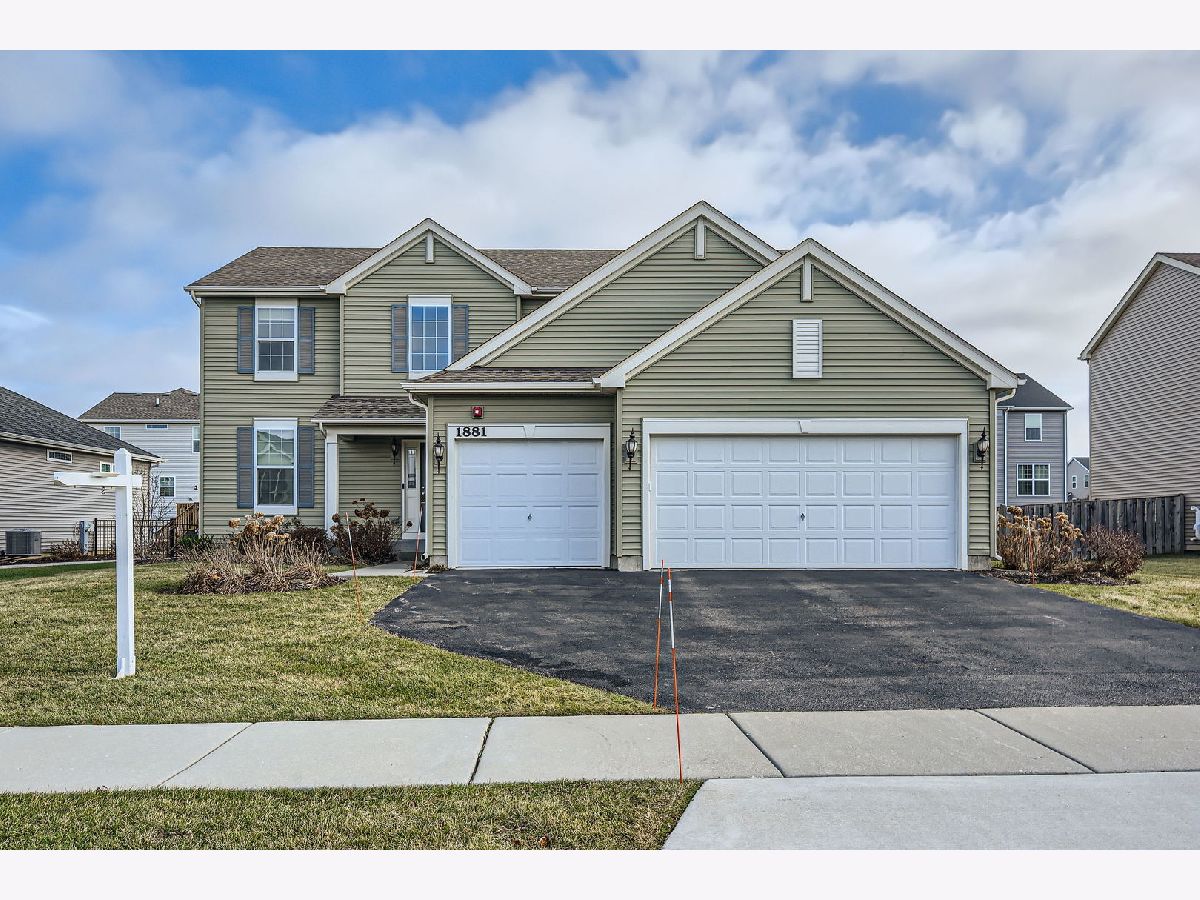



























Room Specifics
Total Bedrooms: 4
Bedrooms Above Ground: 4
Bedrooms Below Ground: 0
Dimensions: —
Floor Type: —
Dimensions: —
Floor Type: —
Dimensions: —
Floor Type: —
Full Bathrooms: 3
Bathroom Amenities: Separate Shower,Double Sink
Bathroom in Basement: 0
Rooms: —
Basement Description: —
Other Specifics
| 3 | |
| — | |
| — | |
| — | |
| — | |
| 7920 | |
| — | |
| — | |
| — | |
| — | |
| Not in DB | |
| — | |
| — | |
| — | |
| — |
Tax History
| Year | Property Taxes |
|---|---|
| 2025 | $11,078 |
Contact Agent
Nearby Similar Homes
Nearby Sold Comparables
Contact Agent
Listing Provided By
RE/MAX Suburban






