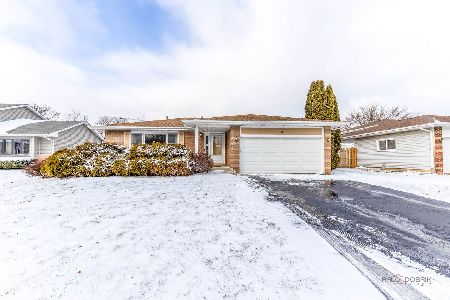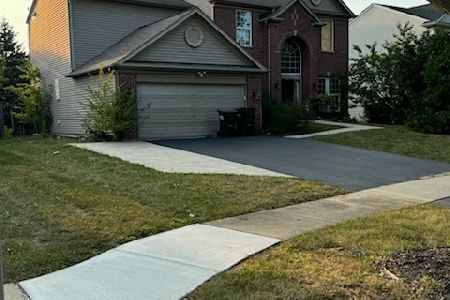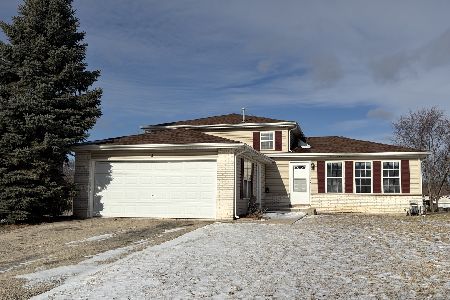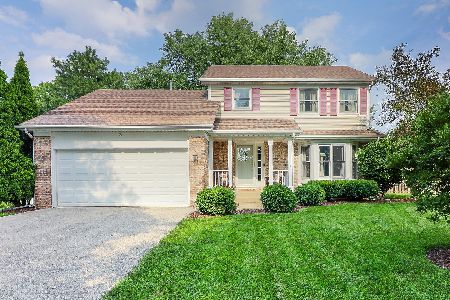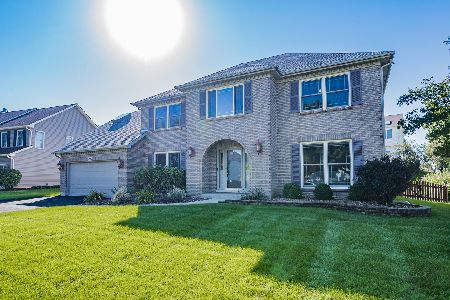1882 Marne Road, Bolingbrook, Illinois 60490
$510,000
|
Sold
|
|
| Status: | Closed |
| Sqft: | 2,812 |
| Cost/Sqft: | $178 |
| Beds: | 4 |
| Baths: | 3 |
| Year Built: | 1995 |
| Property Taxes: | $9,810 |
| Days On Market: | 1571 |
| Lot Size: | 0,36 |
Description
Fabulous brick front Georgian on one of the largest lots in River Bend! Updated kitchen includes cabinets with roll out drawers, granite, Dacor & Kitchen-Aid stainless steel appliances. First floor den or 5th bedroom with updated adjacent full bath. Recent updates include: New roof & siding 2017, New master bath vanities & flooring 2015, New washer,dryer, & utility flooring 2015. Finished basement with 2 large recreation areas & large storage room.Spacious oversized yard with sunny southern exposure. District 204 with Neuqua HS. Won't last long!
Property Specifics
| Single Family | |
| — | |
| Georgian | |
| 1995 | |
| Full | |
| — | |
| No | |
| 0.36 |
| Will | |
| River Bend | |
| 105 / Annual | |
| None | |
| Lake Michigan | |
| Public Sewer | |
| 11268176 | |
| 0701124050090000 |
Nearby Schools
| NAME: | DISTRICT: | DISTANCE: | |
|---|---|---|---|
|
Grade School
Builta Elementary School |
204 | — | |
|
Middle School
Gregory Middle School |
204 | Not in DB | |
|
High School
Neuqua Valley High School |
204 | Not in DB | |
Property History
| DATE: | EVENT: | PRICE: | SOURCE: |
|---|---|---|---|
| 19 Jul, 2013 | Sold | $369,000 | MRED MLS |
| 11 May, 2013 | Under contract | $379,900 | MRED MLS |
| 29 Apr, 2013 | Listed for sale | $379,900 | MRED MLS |
| 29 Dec, 2021 | Sold | $510,000 | MRED MLS |
| 15 Nov, 2021 | Under contract | $500,000 | MRED MLS |
| 11 Nov, 2021 | Listed for sale | $500,000 | MRED MLS |
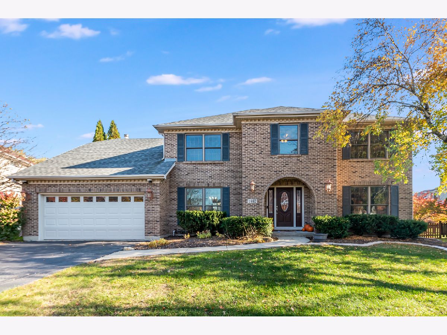
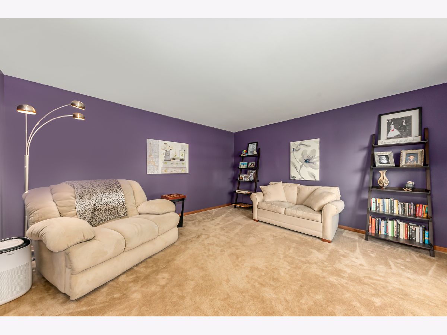
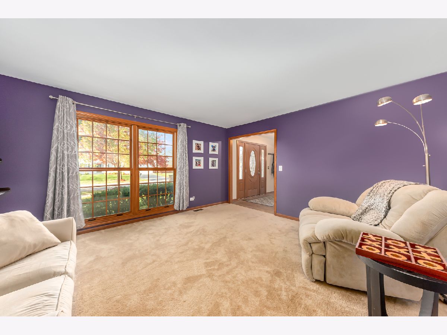
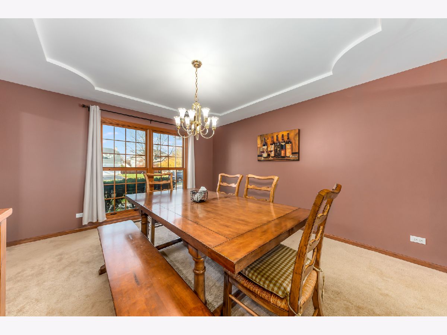
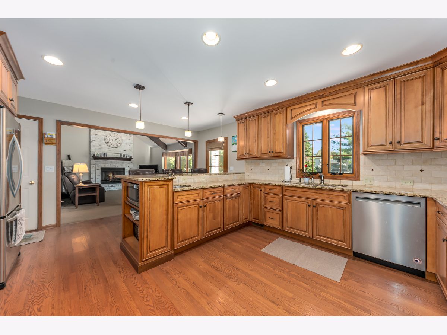
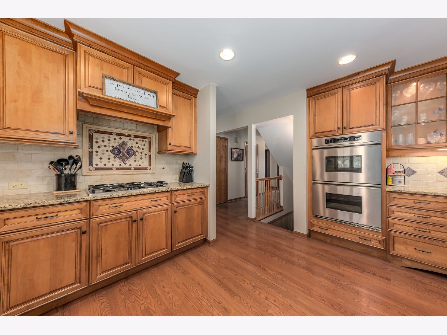
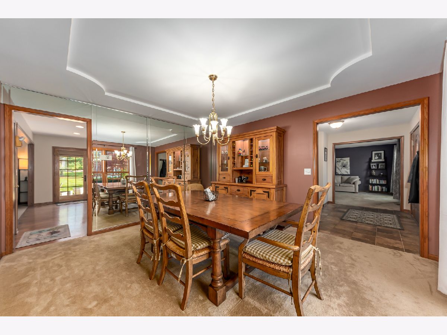
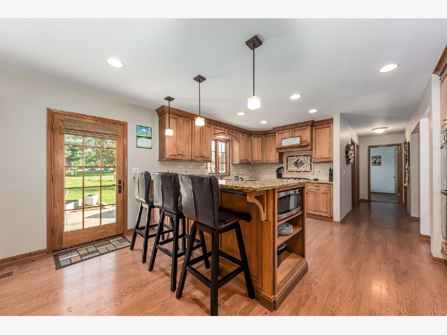
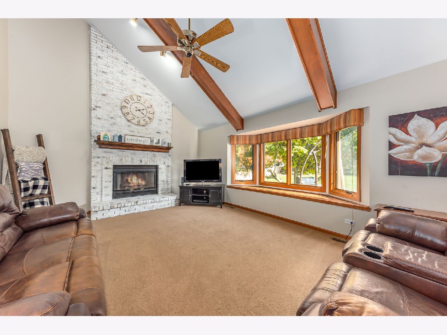
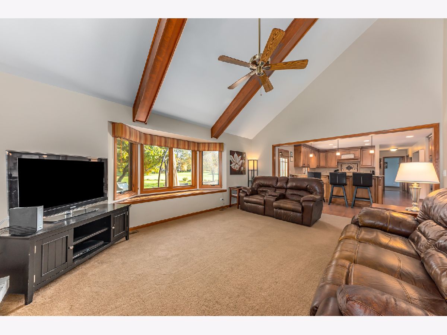
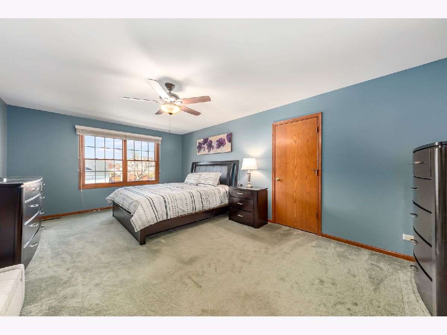
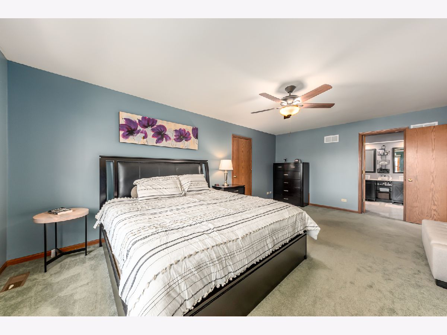
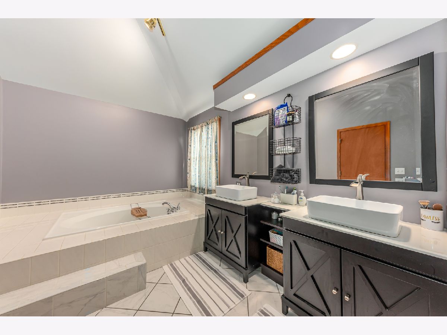
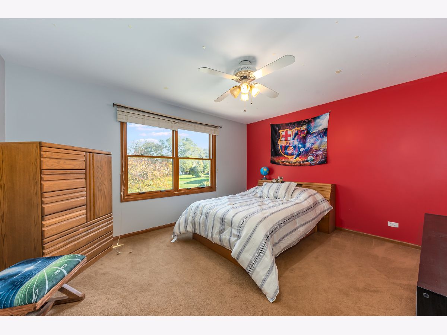
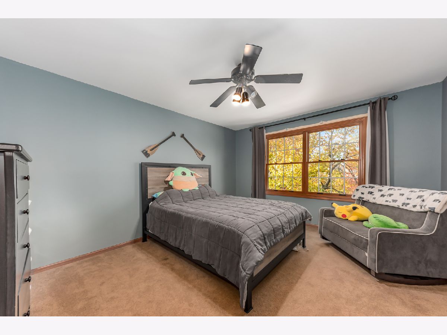
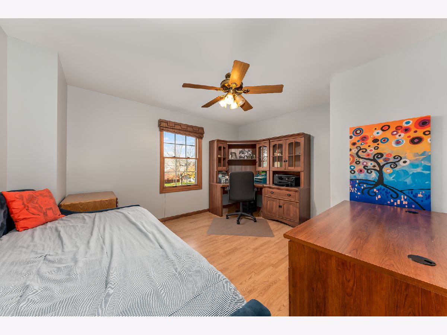
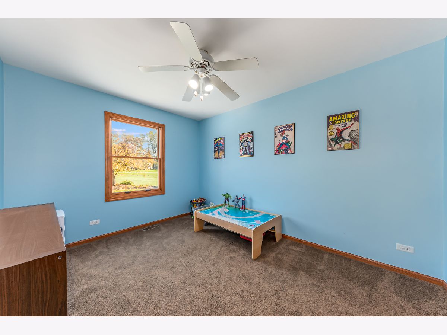
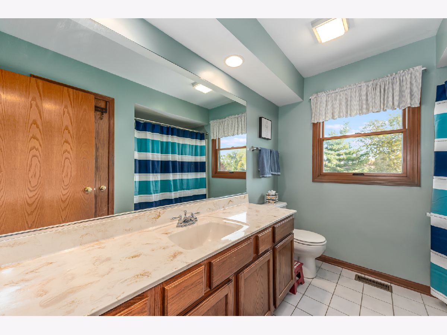
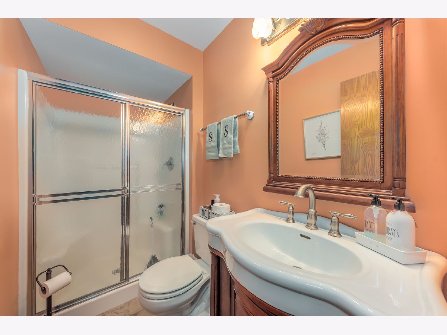
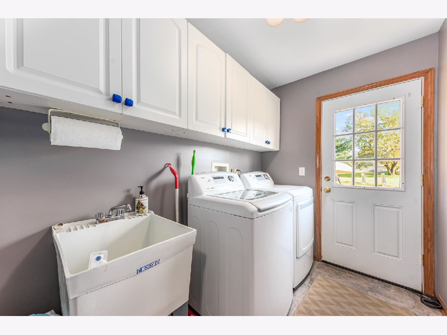
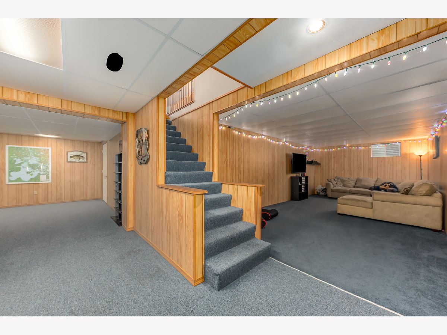
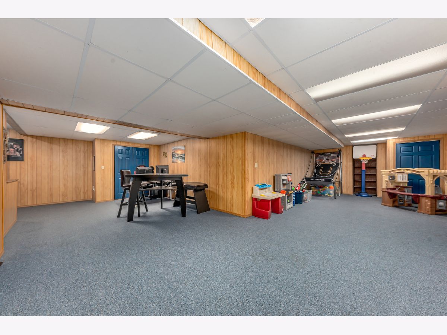
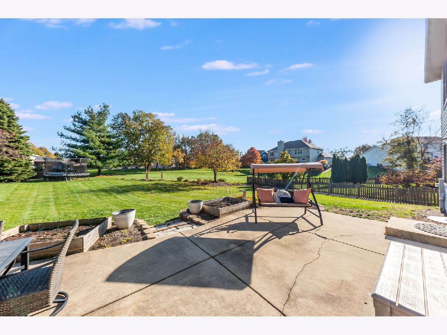
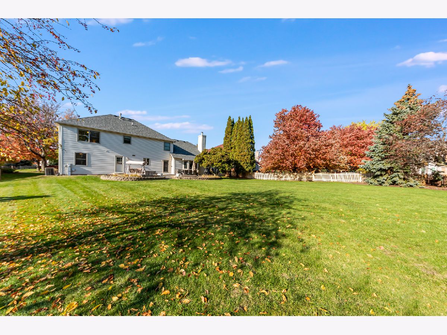
Room Specifics
Total Bedrooms: 4
Bedrooms Above Ground: 4
Bedrooms Below Ground: 0
Dimensions: —
Floor Type: Wood Laminate
Dimensions: —
Floor Type: Carpet
Dimensions: —
Floor Type: Carpet
Full Bathrooms: 3
Bathroom Amenities: Separate Shower,Double Sink
Bathroom in Basement: 0
Rooms: Den,Recreation Room,Game Room
Basement Description: Finished
Other Specifics
| 2 | |
| Concrete Perimeter | |
| Asphalt | |
| Patio | |
| — | |
| 159X65X137X93X51 | |
| Unfinished | |
| Full | |
| Hardwood Floors, Wood Laminate Floors, First Floor Laundry | |
| Double Oven, Microwave, Dishwasher, Refrigerator, Washer, Dryer, Disposal, Stainless Steel Appliance(s) | |
| Not in DB | |
| Park, Curbs, Sidewalks, Street Lights, Street Paved | |
| — | |
| — | |
| Gas Log |
Tax History
| Year | Property Taxes |
|---|---|
| 2013 | $8,745 |
| 2021 | $9,810 |
Contact Agent
Nearby Similar Homes
Nearby Sold Comparables
Contact Agent
Listing Provided By
RE/MAX of Naperville

