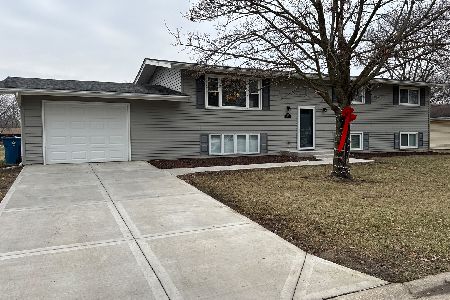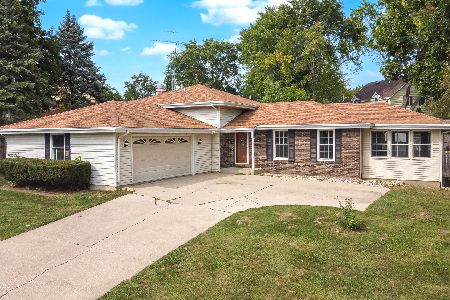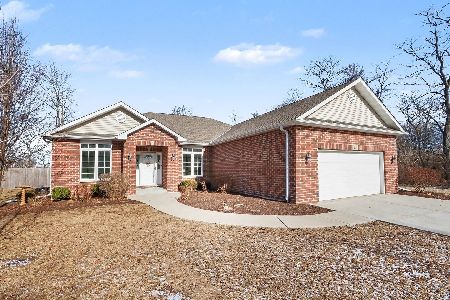1883 Kingtree Drive, Morris, Illinois 60450
$260,500
|
Sold
|
|
| Status: | Closed |
| Sqft: | 2,344 |
| Cost/Sqft: | $115 |
| Beds: | 4 |
| Baths: | 3 |
| Year Built: | 2005 |
| Property Taxes: | $7,273 |
| Days On Market: | 2559 |
| Lot Size: | 0,27 |
Description
PLENTY OF ROOM FOR EVERYONE! Wonderful 4 bedroom 2 1/2 bath home! Open concept kitchen with loads of oak cabinets and hardwood floor. Large family room with a fireplace to cozy up to on those cold winter nights. This home boast a formal living room & dining room to entertain family and friends for your special occasions. Master bedroom has a walk in closet and master bath. The laundry is located on the 2nd floor. Full finished basement with a concrete crawl space for your storage needs & easy access. The bar area is ready for frig and stove, could be a second kitchen. 2 car heated garage(heater in garage dose not stay) it has gas line to replace the heater. Large wood deck and above ground pool. back yard is fenced in with an iron fence. THIS HOME IS PRICED AT APPRAISED VALUE! DONT MISS OUT SO CALL FOR YOUR SHOWING TODAY!
Property Specifics
| Single Family | |
| — | |
| — | |
| 2005 | |
| — | |
| — | |
| No | |
| 0.27 |
| Grundy | |
| — | |
| 0 / Not Applicable | |
| — | |
| — | |
| — | |
| 10262206 | |
| 0505403016 |
Nearby Schools
| NAME: | DISTRICT: | DISTANCE: | |
|---|---|---|---|
|
Grade School
Morris Grade School |
54 | — | |
|
Middle School
Morris Grade School |
54 | Not in DB | |
|
High School
Morris Community High School |
101 | Not in DB | |
Property History
| DATE: | EVENT: | PRICE: | SOURCE: |
|---|---|---|---|
| 16 Mar, 2010 | Sold | $184,000 | MRED MLS |
| 5 Feb, 2010 | Under contract | $185,000 | MRED MLS |
| — | Last price change | $196,000 | MRED MLS |
| 10 Nov, 2009 | Listed for sale | $205,000 | MRED MLS |
| 19 Apr, 2019 | Sold | $260,500 | MRED MLS |
| 21 Mar, 2019 | Under contract | $270,000 | MRED MLS |
| — | Last price change | $275,000 | MRED MLS |
| 2 Feb, 2019 | Listed for sale | $275,000 | MRED MLS |
Room Specifics
Total Bedrooms: 4
Bedrooms Above Ground: 4
Bedrooms Below Ground: 0
Dimensions: —
Floor Type: —
Dimensions: —
Floor Type: —
Dimensions: —
Floor Type: —
Full Bathrooms: 3
Bathroom Amenities: —
Bathroom in Basement: 0
Rooms: —
Basement Description: —
Other Specifics
| 2 | |
| — | |
| — | |
| — | |
| — | |
| 87 X 130 X 105 X 135 | |
| — | |
| — | |
| — | |
| — | |
| Not in DB | |
| — | |
| — | |
| — | |
| — |
Tax History
| Year | Property Taxes |
|---|---|
| 2010 | $6,580 |
| 2019 | $7,273 |
Contact Agent
Nearby Similar Homes
Nearby Sold Comparables
Contact Agent
Listing Provided By
Century 21 Coleman-Hornsby






