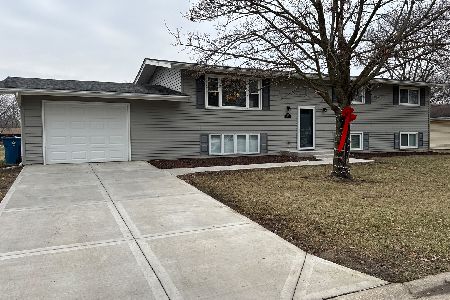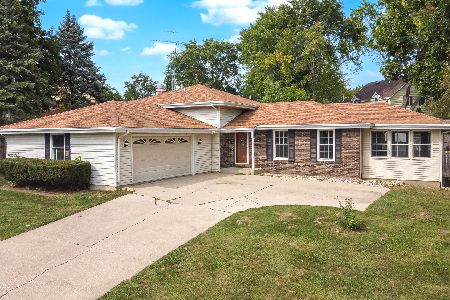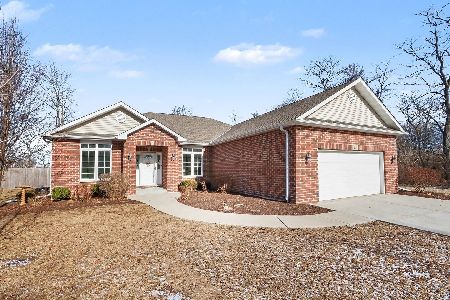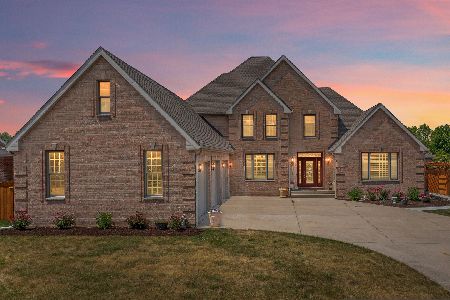732 Edgewater Drive, Morris, Illinois 60450
$365,000
|
Sold
|
|
| Status: | Closed |
| Sqft: | 2,787 |
| Cost/Sqft: | $134 |
| Beds: | 4 |
| Baths: | 4 |
| Year Built: | 2006 |
| Property Taxes: | $7,979 |
| Days On Market: | 3508 |
| Lot Size: | 0,00 |
Description
Over 2700 sq. ft. 1 1/2 story quality built all brick home! The beautiful Brazillian cherry hrd wd flrs meet you at the front door & flows thru out the foyer, din rm, kit & eating area. Zoned heat/AC, 6 panel solid drs, recessed lighting & vaulted ceilings are a few of the features. The open flr plan invites you into the liv rm w/a gas fp to cozy up to on cold nights. In the kit you will find granite counters, maple cabinets, SS appl & range hood. In the eating area are french doors to the timber tek deck & big fenced yrd. The din rm has recessed lighting and plenty of rm for your formal din table set. (Dn rm is currently an office). The mstr bdrm w/deep trey ceiling, 2 WIC, mstr bth w/sep shower, dble sinks, & ceramic floor. 2 more generous sized bdrms, a full bth, & laundry rm finish off the 1st floor. Upstairs is the large 4th bdrm & office/bonus rm could be a 5th bdrm. You will find a bth rough in, 3 escape windows & 2200 sq ft of bsmnt to finish how you want. 2 car heated garage
Property Specifics
| Single Family | |
| — | |
| — | |
| 2006 | |
| Full | |
| — | |
| No | |
| — |
| Grundy | |
| — | |
| 0 / Not Applicable | |
| None | |
| Public | |
| Public Sewer | |
| 09270847 | |
| 0505403009 |
Nearby Schools
| NAME: | DISTRICT: | DISTANCE: | |
|---|---|---|---|
|
Grade School
White Oak Elementary School |
54 | — | |
|
Middle School
White Oak Elementary School |
54 | Not in DB | |
|
High School
Morris Community High School |
101 | Not in DB | |
Property History
| DATE: | EVENT: | PRICE: | SOURCE: |
|---|---|---|---|
| 11 Aug, 2016 | Sold | $365,000 | MRED MLS |
| 4 Jul, 2016 | Under contract | $374,500 | MRED MLS |
| 28 Jun, 2016 | Listed for sale | $374,500 | MRED MLS |
| 31 Jan, 2019 | Sold | $370,000 | MRED MLS |
| 5 Jan, 2019 | Under contract | $374,900 | MRED MLS |
| 11 Nov, 2018 | Listed for sale | $374,900 | MRED MLS |
Room Specifics
Total Bedrooms: 4
Bedrooms Above Ground: 4
Bedrooms Below Ground: 0
Dimensions: —
Floor Type: Carpet
Dimensions: —
Floor Type: Carpet
Dimensions: —
Floor Type: Carpet
Full Bathrooms: 4
Bathroom Amenities: Separate Shower,Double Sink
Bathroom in Basement: 0
Rooms: Eating Area,Office,Foyer
Basement Description: Unfinished
Other Specifics
| 2 | |
| Concrete Perimeter | |
| Concrete | |
| Deck, Porch, Storms/Screens | |
| Fenced Yard | |
| 90.25X140.18X90X133.51 | |
| — | |
| Full | |
| Vaulted/Cathedral Ceilings, Hardwood Floors, First Floor Bedroom, First Floor Laundry, First Floor Full Bath | |
| Range, Dishwasher, Refrigerator, Stainless Steel Appliance(s) | |
| Not in DB | |
| Sidewalks, Street Lights, Street Paved | |
| — | |
| — | |
| Gas Log, Gas Starter |
Tax History
| Year | Property Taxes |
|---|---|
| 2016 | $7,979 |
| 2019 | $7,653 |
Contact Agent
Nearby Similar Homes
Nearby Sold Comparables
Contact Agent
Listing Provided By
Century 21 Coleman-Hornsby








