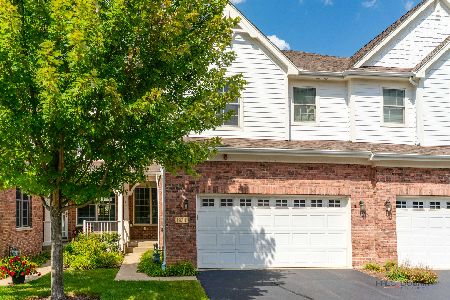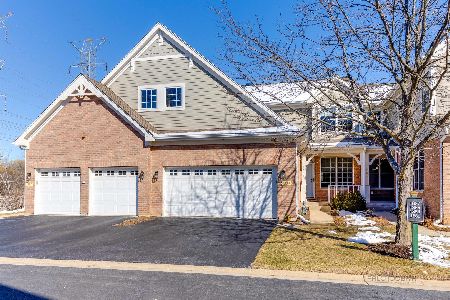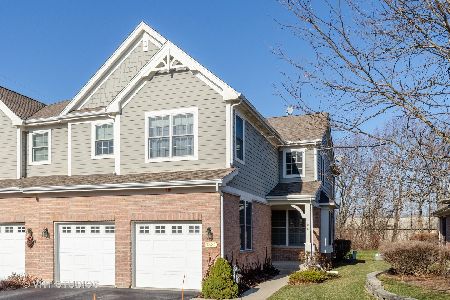1883 Torrey Parkway, Libertyville, Illinois 60048
$405,000
|
Sold
|
|
| Status: | Closed |
| Sqft: | 2,172 |
| Cost/Sqft: | $196 |
| Beds: | 2 |
| Baths: | 3 |
| Year Built: | 2007 |
| Property Taxes: | $8,119 |
| Days On Market: | 1418 |
| Lot Size: | 0,00 |
Description
Outstanding 2 Story Townhome with Full, Finished Basement in Victoria Park, a Premier 55+ Community-All Residents Over 21. Tucked Away in the Back of this Smaller Subdivision, this Premium Location Allows Nice Privacy with None of the Other Subdivision Buildings Behind You. Tranquil Pond and Nature/Wooded Area are Your Views in The Backyard. The Walking/Bike Trail is Right Outside Your Door for Easy Access. Inside, Hardwood Floors throughout the Main Level. Large Kitchen with Lots of Counter Space, Cabinets, plus Pantry Room. Eating Area has Glass Sliders to Private Concrete Patio that Looks Out Over Pond and Nature/Wooded Area. 2 Story Living Room/Dining Room Combo. Sitting Area with Fireplace, Built-In Shelving/Desk Area and TV Mount. Master Bedroom is Huge with Arched Ceilings, Dual Walk-In-Closets, and Master Bath with Both Tub and Separate Shower Stall. Additionally, there is a 2nd Bedroom and a Bonus Room that could be a potential Third Bedroom. Dedicated Laundry Room. Finished Basement is Huge and includes Storage Room, Utility Room, Egress Windows, and Bath Rough-In. 2 Car Attached Garage. Community Clubhouse Offers use of Fitness Center; Catering Kitchen, and Great Room for Parties; 2 Business Offices for Meetings & Conferences. Currently occupied by 12 year tenants. They would like to stay or will vacate, depending on the buyer's preference. Their lease ends on April 30th.
Property Specifics
| Condos/Townhomes | |
| 2 | |
| — | |
| 2007 | |
| — | |
| ANSEL COOK | |
| No | |
| — |
| Lake | |
| Victoria Park | |
| 375 / Monthly | |
| — | |
| — | |
| — | |
| 11332648 | |
| 11081000780000 |
Property History
| DATE: | EVENT: | PRICE: | SOURCE: |
|---|---|---|---|
| 2 May, 2022 | Sold | $405,000 | MRED MLS |
| 28 Feb, 2022 | Under contract | $425,000 | MRED MLS |
| 24 Feb, 2022 | Listed for sale | $425,000 | MRED MLS |
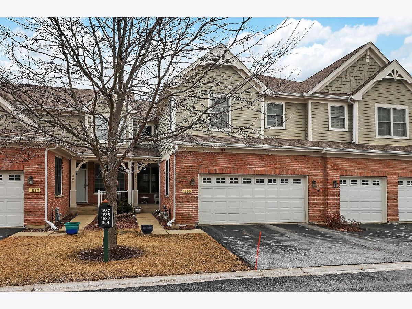
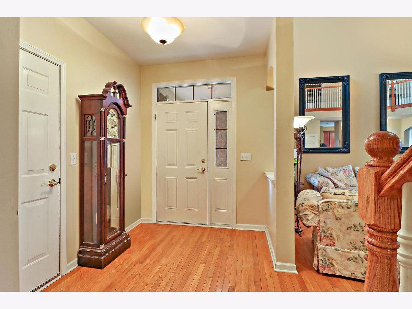
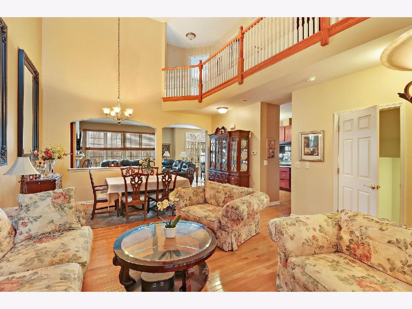
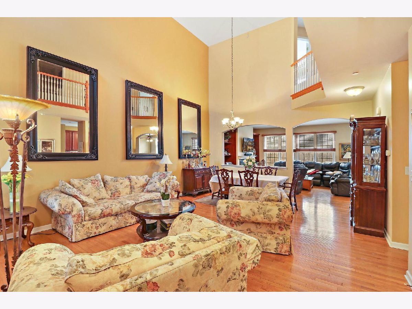
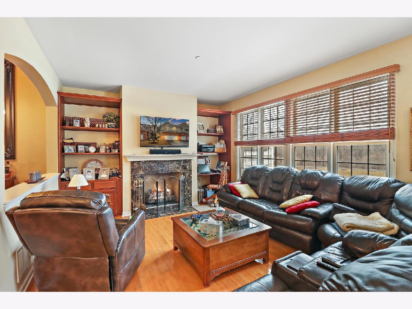
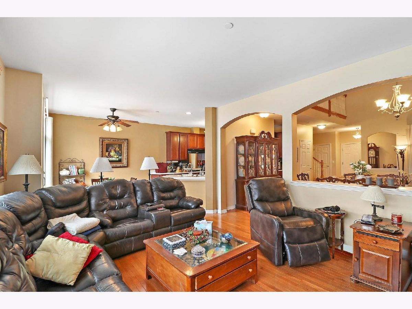
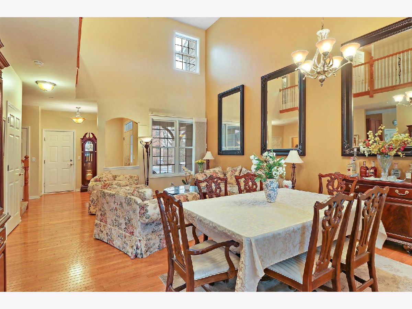
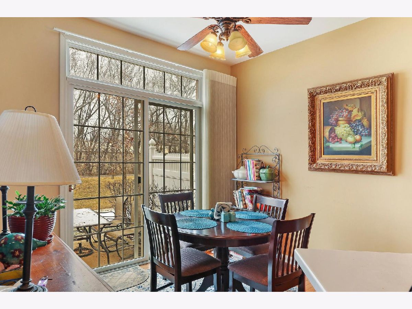
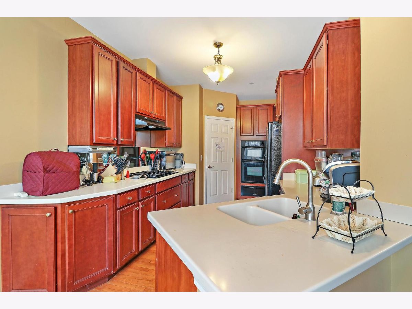
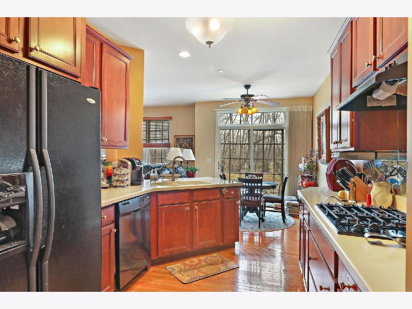
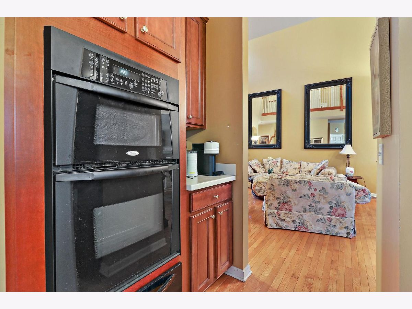
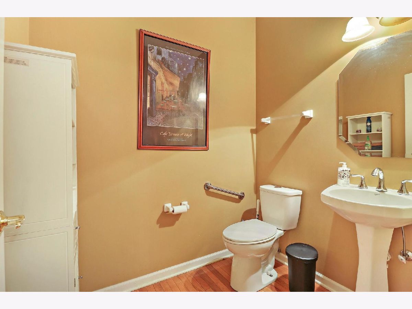
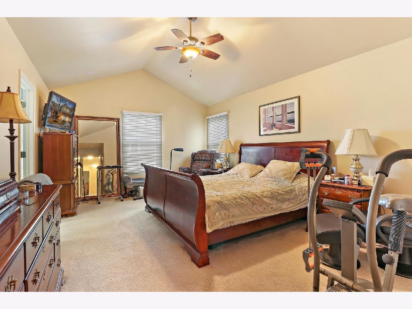
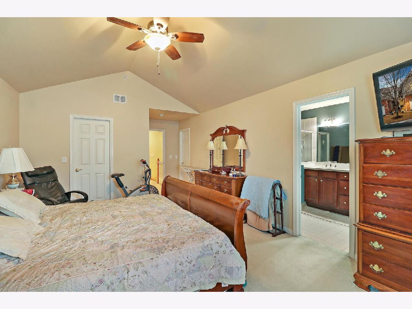
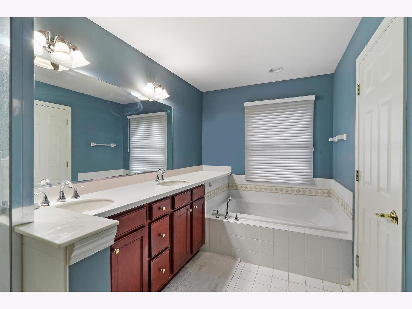
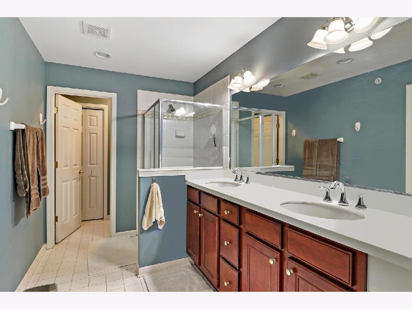
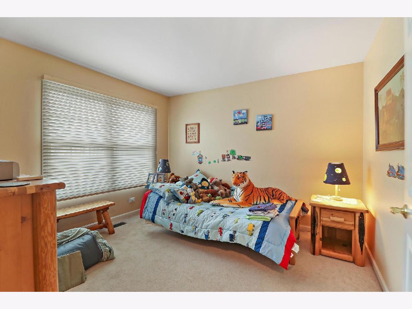
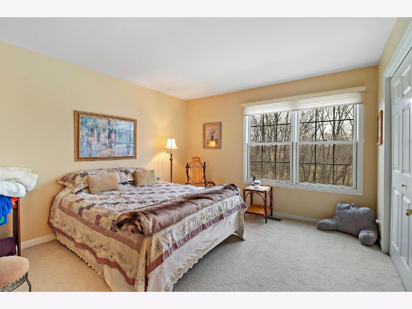
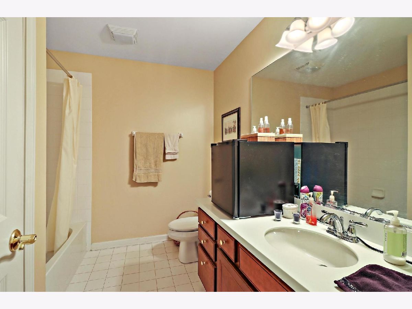
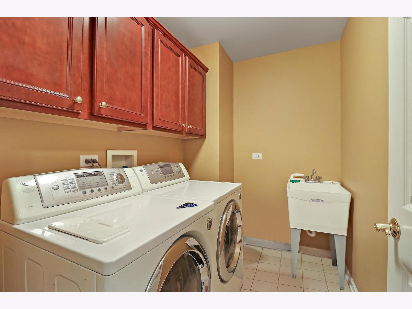
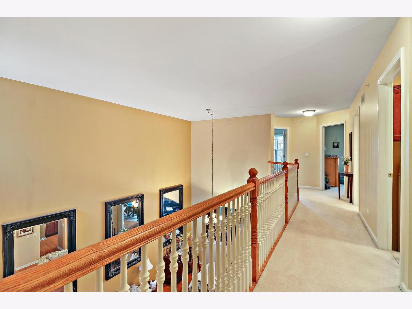
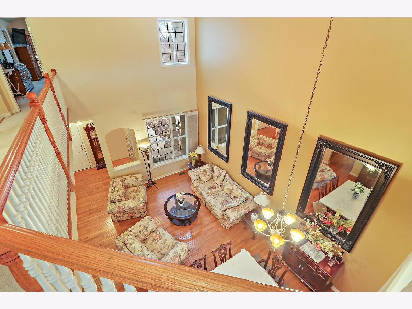
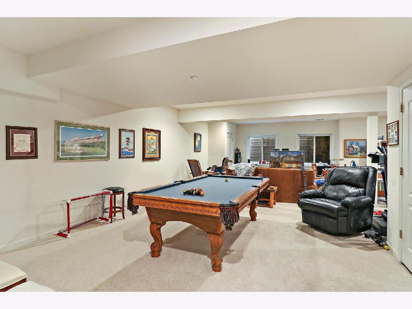
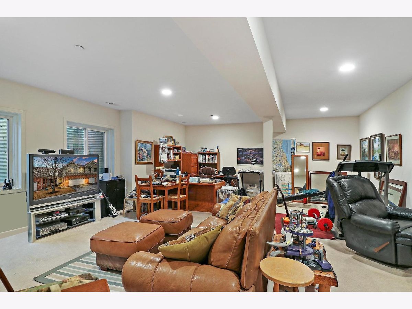
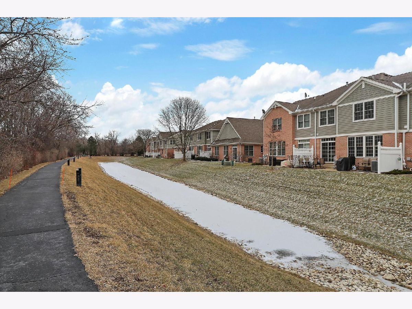
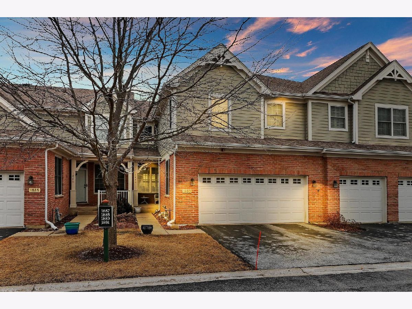
Room Specifics
Total Bedrooms: 2
Bedrooms Above Ground: 2
Bedrooms Below Ground: 0
Dimensions: —
Floor Type: —
Full Bathrooms: 3
Bathroom Amenities: Whirlpool,Separate Shower,Double Sink
Bathroom in Basement: 0
Rooms: —
Basement Description: Finished,Bathroom Rough-In,Egress Window,Rec/Family Area,Storage Space
Other Specifics
| 2 | |
| — | |
| Asphalt | |
| — | |
| — | |
| COMMON | |
| — | |
| — | |
| — | |
| — | |
| Not in DB | |
| — | |
| — | |
| — | |
| — |
Tax History
| Year | Property Taxes |
|---|---|
| 2022 | $8,119 |
Contact Agent
Nearby Similar Homes
Nearby Sold Comparables
Contact Agent
Listing Provided By
Re/Max House of Real Estate

