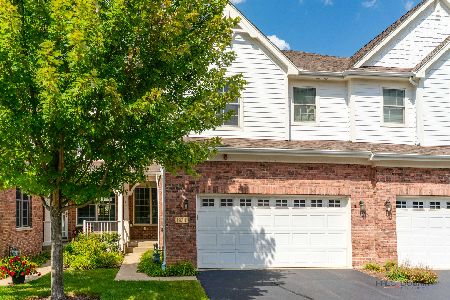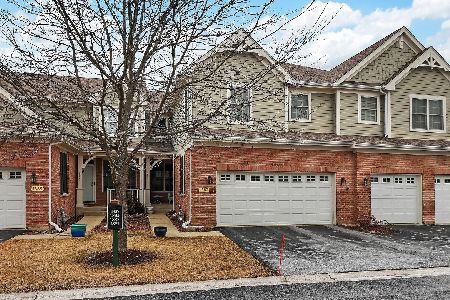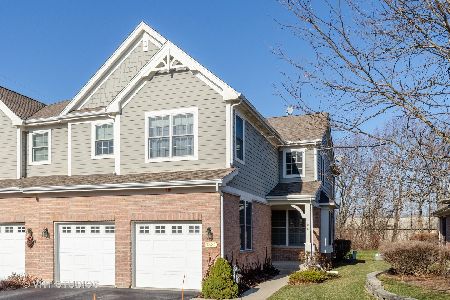1883 Torrey Parkway, Libertyville, Illinois 60048
$380,000
|
Sold
|
|
| Status: | Closed |
| Sqft: | 2,172 |
| Cost/Sqft: | $184 |
| Beds: | 2 |
| Baths: | 3 |
| Year Built: | 2007 |
| Property Taxes: | $6,813 |
| Days On Market: | 6559 |
| Lot Size: | 0,00 |
Description
Available immediately. Gorgeous, upgraded; neutral decor; hdwd fls on 1st fl. All appls included + a wall-mounted 42" HDTV above gas log frpl. Finished LL w/bsmt bath rough-in. Premium lot overlooks nature area & walking/bike path. Community clubhouse offers use of fitness ctr; a catering kitchen & great rm for parties; 2 bus offices for mtgs & conferences.Premier 55+ community-all residents over 21.
Property Specifics
| Condos/Townhomes | |
| — | |
| — | |
| 2007 | |
| Full | |
| ANSEL COOK | |
| No | |
| — |
| Lake | |
| Victoria Park | |
| 248 / — | |
| Insurance,Clubhouse,Exercise Facilities,Exterior Maintenance,Lawn Care,Scavenger,Snow Removal | |
| Lake Michigan | |
| Public Sewer | |
| 06748212 | |
| 11081000070000 |
Property History
| DATE: | EVENT: | PRICE: | SOURCE: |
|---|---|---|---|
| 21 Nov, 2008 | Sold | $380,000 | MRED MLS |
| 22 Oct, 2008 | Under contract | $399,000 | MRED MLS |
| — | Last price change | $399,999 | MRED MLS |
| 8 Dec, 2007 | Listed for sale | $459,900 | MRED MLS |
Room Specifics
Total Bedrooms: 2
Bedrooms Above Ground: 2
Bedrooms Below Ground: 0
Dimensions: —
Floor Type: Carpet
Full Bathrooms: 3
Bathroom Amenities: Whirlpool,Separate Shower,Double Sink
Bathroom in Basement: 0
Rooms: Den,Gallery,Recreation Room,Study,Utility Room-2nd Floor
Basement Description: Finished
Other Specifics
| 2 | |
| — | |
| Asphalt | |
| — | |
| Common Grounds,Landscaped | |
| INTEGRAL | |
| — | |
| Full | |
| — | |
| Range, Microwave, Dishwasher, Refrigerator, Washer, Dryer | |
| Not in DB | |
| — | |
| — | |
| Bike Room/Bike Trails, Exercise Room, Party Room, Receiving Room | |
| — |
Tax History
| Year | Property Taxes |
|---|---|
| 2008 | $6,813 |
Contact Agent
Nearby Similar Homes
Nearby Sold Comparables
Contact Agent
Listing Provided By
Baird & Warner







