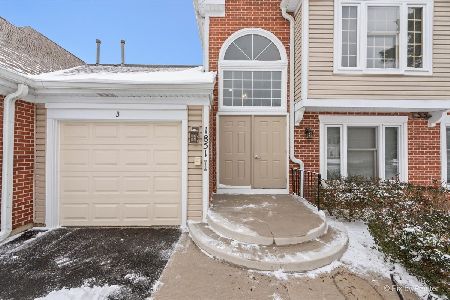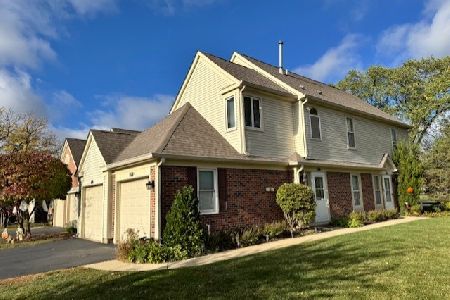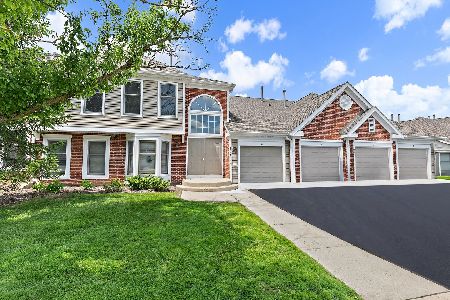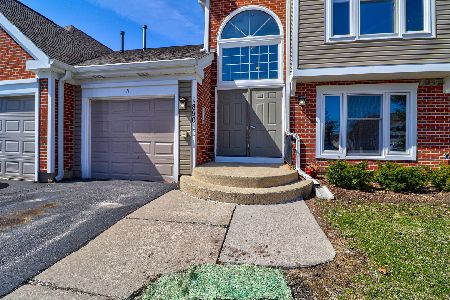1884 Fox Run Drive, Elk Grove Village, Illinois 60007
$190,000
|
Sold
|
|
| Status: | Closed |
| Sqft: | 1,187 |
| Cost/Sqft: | $165 |
| Beds: | 2 |
| Baths: | 2 |
| Year Built: | 1987 |
| Property Taxes: | $2,859 |
| Days On Market: | 2579 |
| Lot Size: | 0,00 |
Description
Superb Condition on this largest Ground floor, Revere Model. Hardwood Flooring in Entry way, Living Room, Dining room, hallway, and Bedrooms. Remodeled Kitchen with Ceramic Tile Flooring, Upgraded kitchen cabinets and counters, under cabinet lighting, tile back splash. Newer appliances. Canned lighting. Table Space off of the kitchen. Dining Room area also makes for a nice office space. Laundry Room with Oak Cabinets, Under Cabinet Lighting and Full Size upgraded washer/dryer. Newer Furnace w/humidifier & A/C. Master Suite has Sitting Bench Windows. Upgraded blinds. A Walk-In Closet. Spacious Master Bath with shower. Second Bedroom has Custom Closet Organizers. Full 2nd Bath with updated Granite Vanity and Acrylic Surround Tub/Shower. Ceiling fans in dining area and both bedrooms. 6 panel solid wood doors. One Car attached Garage. Private Patio Backs to Open Space. Room for grill & patio set. Close to Shopping and expressways. Collins elementary school! Low Taxes! New Roof
Property Specifics
| Condos/Townhomes | |
| 1 | |
| — | |
| 1987 | |
| None | |
| REVERE | |
| No | |
| — |
| Cook | |
| Fox Run | |
| 284 / Monthly | |
| Water,Parking,Insurance,Exterior Maintenance,Lawn Care,Scavenger,Snow Removal,Other | |
| Public | |
| Public Sewer | |
| 10168870 | |
| 07262000211175 |
Nearby Schools
| NAME: | DISTRICT: | DISTANCE: | |
|---|---|---|---|
|
Grade School
Michael Collins Elementary Schoo |
54 | — | |
|
Middle School
Margaret Mead Junior High School |
54 | Not in DB | |
|
High School
J B Conant High School |
211 | Not in DB | |
Property History
| DATE: | EVENT: | PRICE: | SOURCE: |
|---|---|---|---|
| 26 Jan, 2018 | Sold | $195,000 | MRED MLS |
| 20 Dec, 2017 | Under contract | $204,900 | MRED MLS |
| — | Last price change | $209,900 | MRED MLS |
| 10 Nov, 2017 | Listed for sale | $209,900 | MRED MLS |
| 28 Feb, 2019 | Sold | $190,000 | MRED MLS |
| 16 Feb, 2019 | Under contract | $196,000 | MRED MLS |
| — | Last price change | $198,000 | MRED MLS |
| 9 Jan, 2019 | Listed for sale | $199,900 | MRED MLS |
Room Specifics
Total Bedrooms: 2
Bedrooms Above Ground: 2
Bedrooms Below Ground: 0
Dimensions: —
Floor Type: Hardwood
Full Bathrooms: 2
Bathroom Amenities: —
Bathroom in Basement: 0
Rooms: Eating Area
Basement Description: Slab
Other Specifics
| 1 | |
| Concrete Perimeter | |
| Asphalt | |
| Patio, Storms/Screens | |
| Common Grounds | |
| COMMON | |
| — | |
| Full | |
| Hardwood Floors, First Floor Bedroom, First Floor Laundry, First Floor Full Bath, Laundry Hook-Up in Unit | |
| Range, Dishwasher, Refrigerator, Washer, Dryer | |
| Not in DB | |
| — | |
| — | |
| — | |
| — |
Tax History
| Year | Property Taxes |
|---|---|
| 2018 | $2,919 |
| 2019 | $2,859 |
Contact Agent
Nearby Similar Homes
Nearby Sold Comparables
Contact Agent
Listing Provided By
N. W. Village Realty, Inc.








