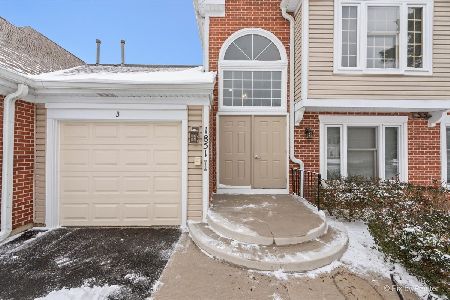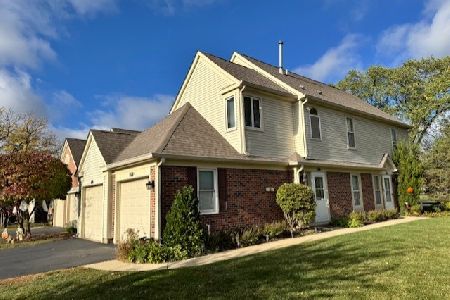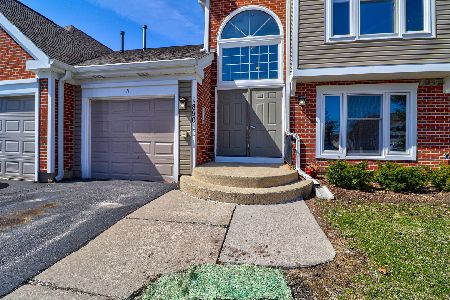1884 Fox Run Drive, Elk Grove Village, Illinois 60007
$280,000
|
Sold
|
|
| Status: | Closed |
| Sqft: | 1,350 |
| Cost/Sqft: | $204 |
| Beds: | 2 |
| Baths: | 2 |
| Year Built: | 1989 |
| Property Taxes: | $2,182 |
| Days On Market: | 618 |
| Lot Size: | 0,00 |
Description
Welcome to this 2 bedroom, 2 bath home. Biggest model in the subdivision. Great floor plan with a bedroom & a bath on each side of the home. Vaulted ceilings & hardwood floors. Spacious living room/ dining combo that leads out to a balcony. Sunny eat-in kitchen with bay window, lots of countertop space & storage. Large primary suite offers 3 closets, two window seats, dressing area, & full bathroom with walk-in shower. In-unit laundry. 1 car garage. Excellent location! Walk to the golf course. Minutes to Woodfield Mall. Restaurants galore! Within Conant Highschool boundaries. A great place to make home!
Property Specifics
| Condos/Townhomes | |
| 2 | |
| — | |
| 1989 | |
| — | |
| STRATFORD | |
| No | |
| — |
| Cook | |
| Fox Run | |
| 327 / Monthly | |
| — | |
| — | |
| — | |
| 12060772 | |
| 07262000211176 |
Nearby Schools
| NAME: | DISTRICT: | DISTANCE: | |
|---|---|---|---|
|
Grade School
Enders-salk Elementary School |
54 | — | |
|
Middle School
Margaret Mead Junior High School |
54 | Not in DB | |
|
High School
J B Conant High School |
211 | Not in DB | |
Property History
| DATE: | EVENT: | PRICE: | SOURCE: |
|---|---|---|---|
| 27 Jun, 2024 | Sold | $280,000 | MRED MLS |
| 25 May, 2024 | Under contract | $275,000 | MRED MLS |
| 23 May, 2024 | Listed for sale | $275,000 | MRED MLS |

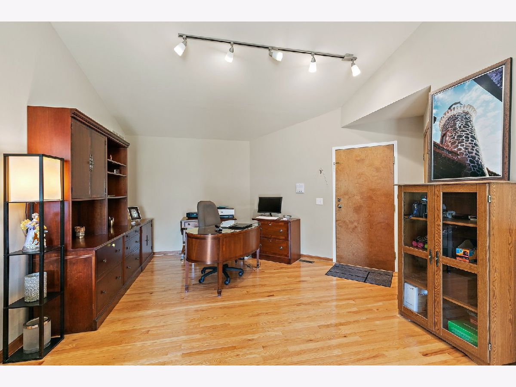
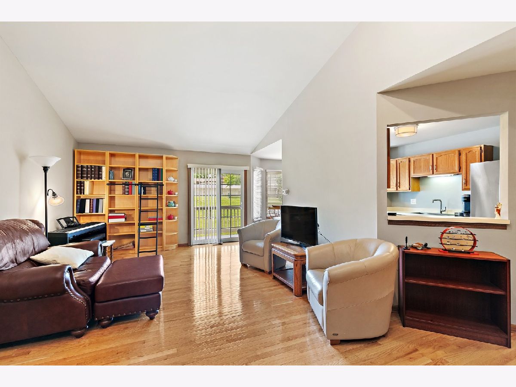
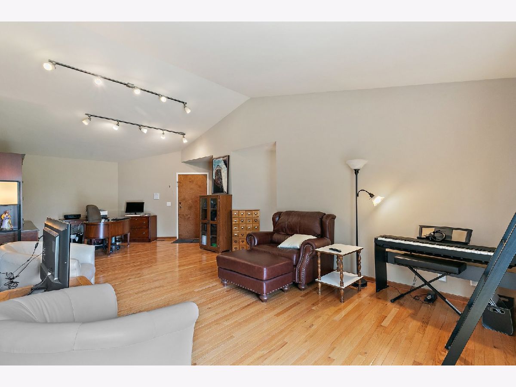
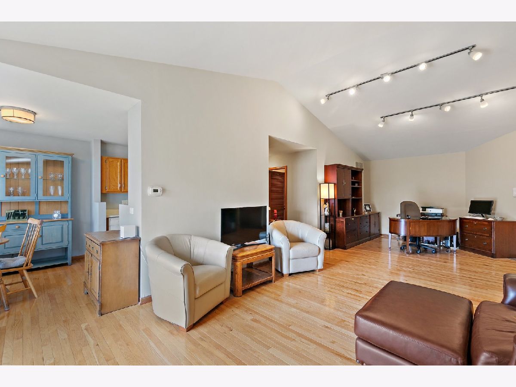
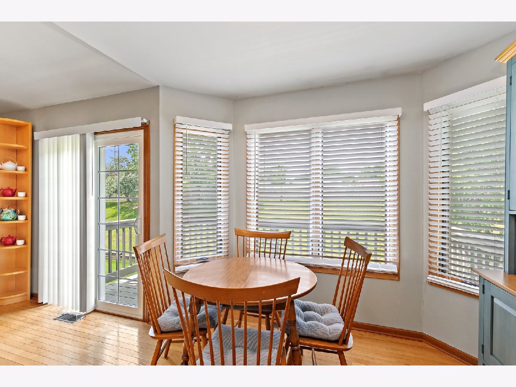
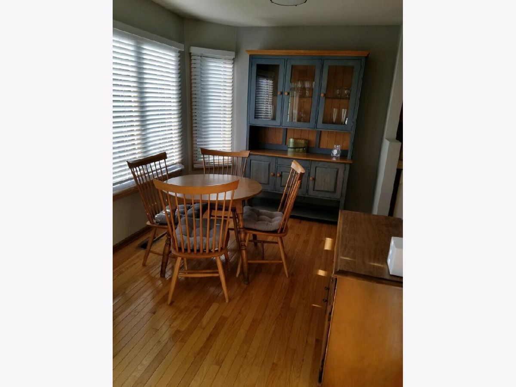
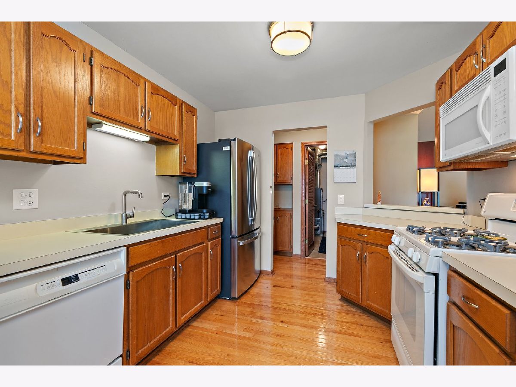
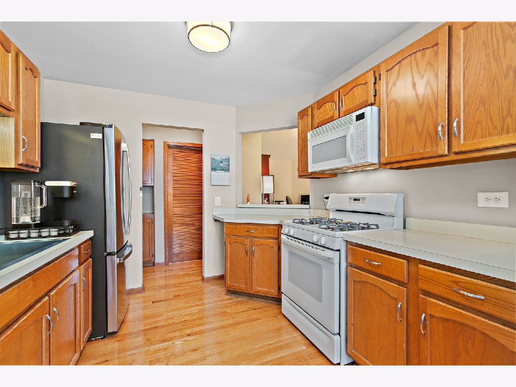
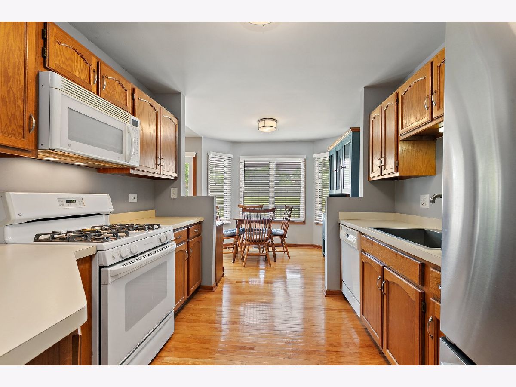
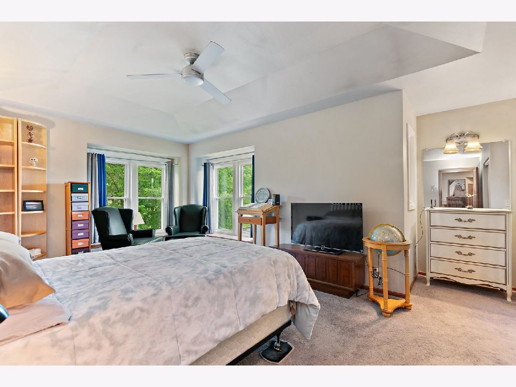
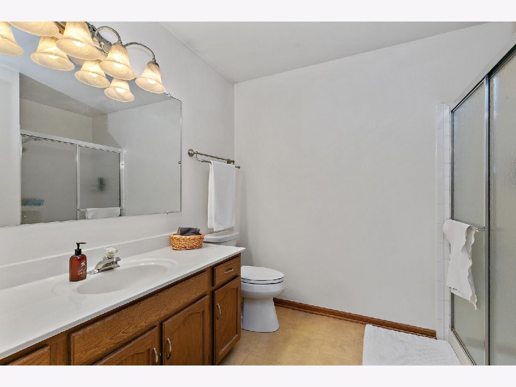
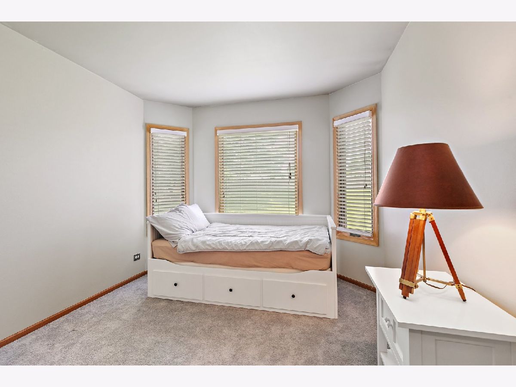
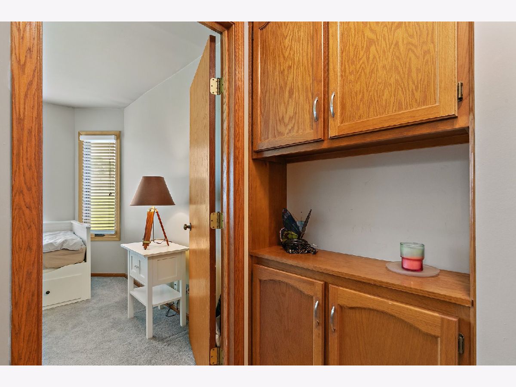
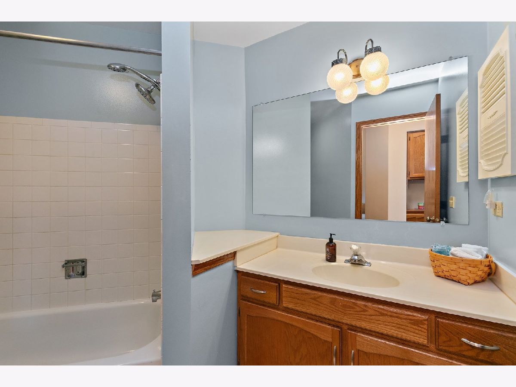
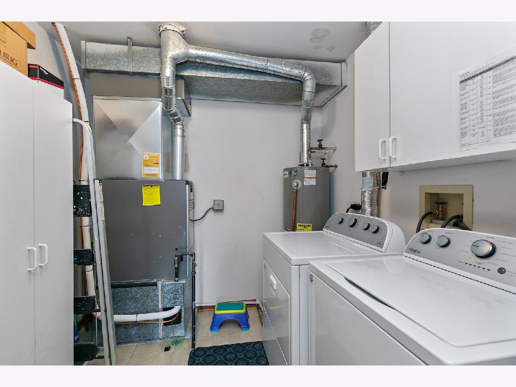
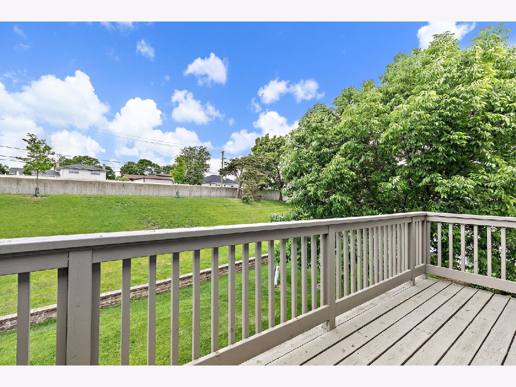
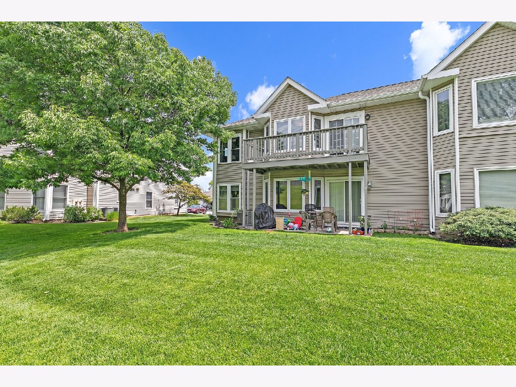
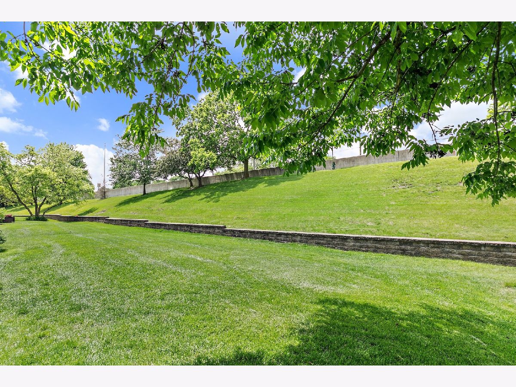
Room Specifics
Total Bedrooms: 2
Bedrooms Above Ground: 2
Bedrooms Below Ground: 0
Dimensions: —
Floor Type: —
Full Bathrooms: 2
Bathroom Amenities: —
Bathroom in Basement: 0
Rooms: —
Basement Description: None
Other Specifics
| 1 | |
| — | |
| Asphalt | |
| — | |
| — | |
| COMMON | |
| — | |
| — | |
| — | |
| — | |
| Not in DB | |
| — | |
| — | |
| — | |
| — |
Tax History
| Year | Property Taxes |
|---|---|
| 2024 | $2,182 |
Contact Agent
Nearby Similar Homes
Nearby Sold Comparables
Contact Agent
Listing Provided By
Royal Family Real Estate

