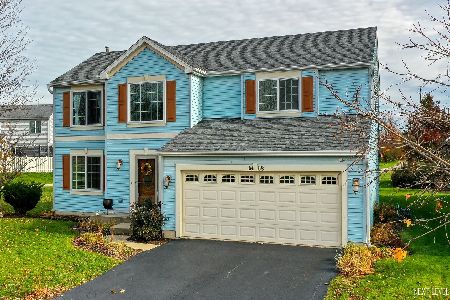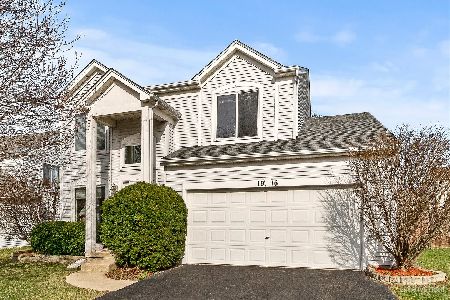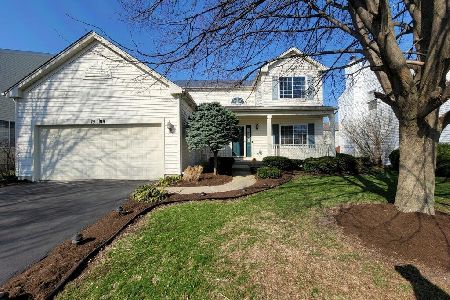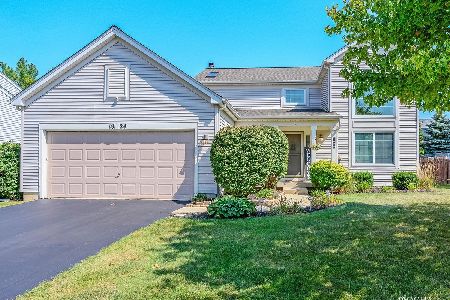1884 Royal Lane, Aurora, Illinois 60503
$260,000
|
Sold
|
|
| Status: | Closed |
| Sqft: | 1,920 |
| Cost/Sqft: | $138 |
| Beds: | 3 |
| Baths: | 4 |
| Year Built: | 2002 |
| Property Taxes: | $9,329 |
| Days On Market: | 2266 |
| Lot Size: | 0,00 |
Description
STUNNER ALERT! Get to this immaculate Misty Creek home before someone else does. It's loaded with updates, boasts a wide open floor plan perfect for everyday living and entertaining, and has a huge finished basement with den/4th bedroom and full bath, too. It's bound to go fast! All the oversized, stacked windows absolutely flood this home with natural light. The Brazilian cherry floors that span the entire main level give the home a rich, upscale feel. Brand new carpet covers the upstairs. Entertain in your kitchen with brand new stainless steel appliances that have NEVER been used! The home's freshly painted exterior and brand new roof with transferable warranty make it completely turnkey. You can just move in and enjoy all that this home and community have to offer. Serviced by highly acclaimed Dist 308 schools Easy access to the Rte 34 and Rte 59 corridors where shopping and restaurants abound. Quick closing is okay. Make this one your holiday gift. NICE!
Property Specifics
| Single Family | |
| — | |
| — | |
| 2002 | |
| Full | |
| BROOKSTONE | |
| No | |
| — |
| Kendall | |
| Misty Creek | |
| 140 / Annual | |
| None | |
| Public | |
| Public Sewer | |
| 10564163 | |
| 0301223015 |
Nearby Schools
| NAME: | DISTRICT: | DISTANCE: | |
|---|---|---|---|
|
Grade School
The Wheatlands Elementary School |
308 | — | |
|
Middle School
Bednarcik Junior High School |
308 | Not in DB | |
|
High School
Oswego High School |
308 | Not in DB | |
Property History
| DATE: | EVENT: | PRICE: | SOURCE: |
|---|---|---|---|
| 18 Sep, 2017 | Under contract | $0 | MRED MLS |
| 3 Aug, 2017 | Listed for sale | $0 | MRED MLS |
| 19 Sep, 2018 | Under contract | $0 | MRED MLS |
| 4 Sep, 2018 | Listed for sale | $0 | MRED MLS |
| 30 Dec, 2019 | Sold | $260,000 | MRED MLS |
| 15 Nov, 2019 | Under contract | $265,000 | MRED MLS |
| 8 Nov, 2019 | Listed for sale | $265,000 | MRED MLS |
Room Specifics
Total Bedrooms: 3
Bedrooms Above Ground: 3
Bedrooms Below Ground: 0
Dimensions: —
Floor Type: Carpet
Dimensions: —
Floor Type: Carpet
Full Bathrooms: 4
Bathroom Amenities: Whirlpool,Separate Shower,Double Sink
Bathroom in Basement: 1
Rooms: Den,Recreation Room,Play Room
Basement Description: Finished
Other Specifics
| 2 | |
| Concrete Perimeter | |
| Asphalt | |
| Patio | |
| Corner Lot | |
| 23X49X24X75X93 | |
| — | |
| Full | |
| Vaulted/Cathedral Ceilings, Hardwood Floors, First Floor Laundry | |
| Range, Microwave, Dishwasher, Refrigerator, Washer, Dryer, Disposal, Stainless Steel Appliance(s) | |
| Not in DB | |
| Park, Lake, Curbs, Sidewalks, Street Lights, Street Paved | |
| — | |
| — | |
| — |
Tax History
| Year | Property Taxes |
|---|---|
| 2019 | $9,329 |
Contact Agent
Nearby Similar Homes
Nearby Sold Comparables
Contact Agent
Listing Provided By
Baird & Warner













