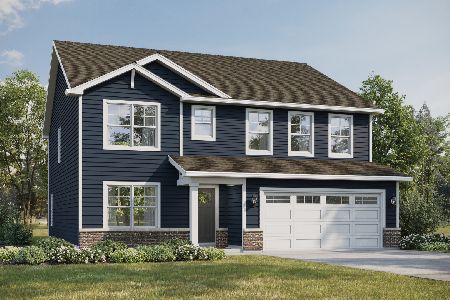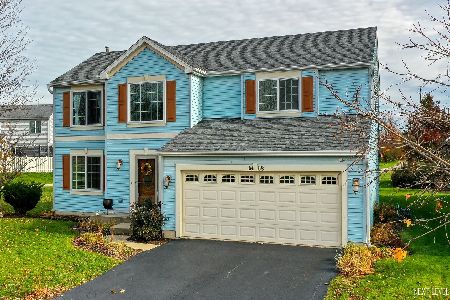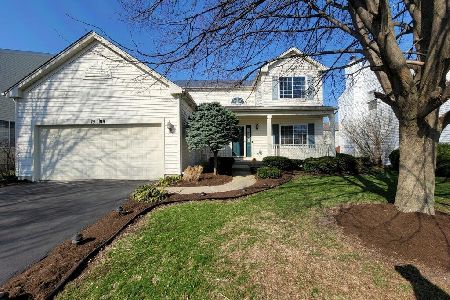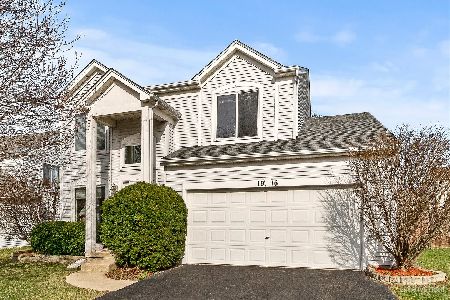1869 Royal Lane, Aurora, Illinois 60503
$174,000
|
Sold
|
|
| Status: | Closed |
| Sqft: | 2,000 |
| Cost/Sqft: | $82 |
| Beds: | 3 |
| Baths: | 3 |
| Year Built: | 2000 |
| Property Taxes: | $7,352 |
| Days On Market: | 4945 |
| Lot Size: | 0,00 |
Description
**SHORT SALEl** Popular Brookstone Model in Misty Creek Subdivision. 3 Bedrm, 2.5 Bath with a full unfinished basement. Some Hwd flrs in main level. Neutral Carpeting and Painting throughout, Cathedral ceilings, lots of windows for additional lighting, Open flr plan. Large lot great for Entertaining. Eat in Kitchen opens to oversized Family Rm. Must see home. **BANK APPROVED FOR $174,000**
Property Specifics
| Single Family | |
| — | |
| Brownstone | |
| 2000 | |
| Full | |
| BROOKSTONE | |
| No | |
| — |
| Kendall | |
| Misty Creek | |
| 140 / Annual | |
| Other | |
| Public | |
| Public Sewer | |
| 08110060 | |
| 0301222002 |
Nearby Schools
| NAME: | DISTRICT: | DISTANCE: | |
|---|---|---|---|
|
Grade School
The Wheatlands Elementary School |
308 | — | |
|
Middle School
Bednarcik Junior High School |
308 | Not in DB | |
|
High School
Oswego East High School |
308 | Not in DB | |
Property History
| DATE: | EVENT: | PRICE: | SOURCE: |
|---|---|---|---|
| 10 May, 2013 | Sold | $174,000 | MRED MLS |
| 10 Feb, 2013 | Under contract | $164,900 | MRED MLS |
| — | Last price change | $174,000 | MRED MLS |
| 8 Jul, 2012 | Listed for sale | $199,000 | MRED MLS |
Room Specifics
Total Bedrooms: 3
Bedrooms Above Ground: 3
Bedrooms Below Ground: 0
Dimensions: —
Floor Type: Carpet
Dimensions: —
Floor Type: Carpet
Full Bathrooms: 3
Bathroom Amenities: Double Shower
Bathroom in Basement: 0
Rooms: No additional rooms
Basement Description: Unfinished
Other Specifics
| 2 | |
| Concrete Perimeter | |
| Asphalt | |
| — | |
| — | |
| 135X71.86X57.30 | |
| — | |
| Full | |
| Vaulted/Cathedral Ceilings, Hardwood Floors, First Floor Laundry | |
| — | |
| Not in DB | |
| — | |
| — | |
| — | |
| — |
Tax History
| Year | Property Taxes |
|---|---|
| 2013 | $7,352 |
Contact Agent
Nearby Similar Homes
Nearby Sold Comparables
Contact Agent
Listing Provided By
RE/MAX Suburban












