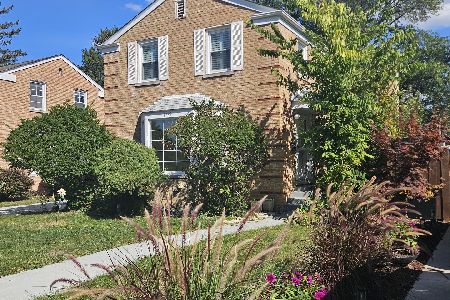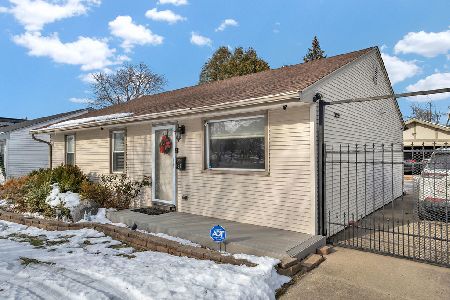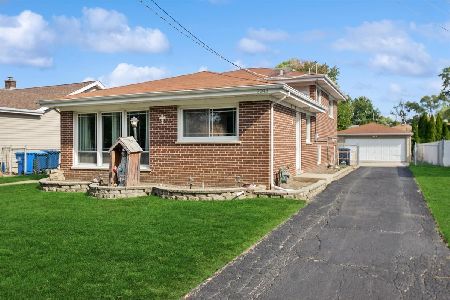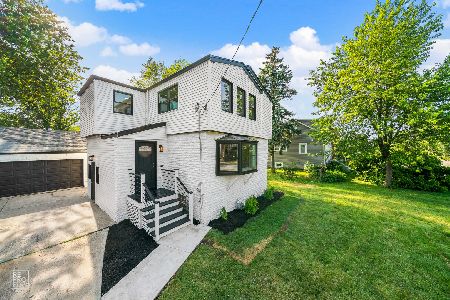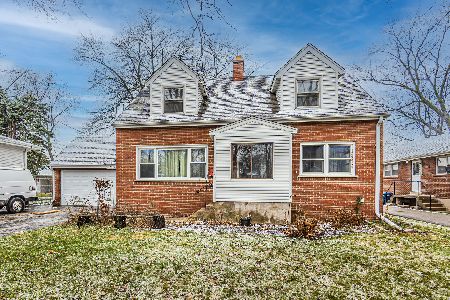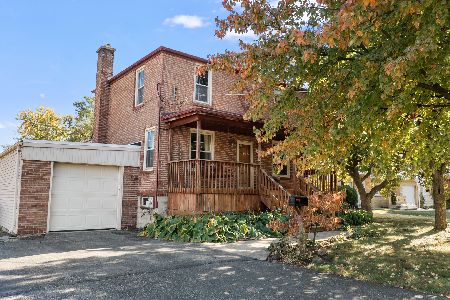1884 Webster Lane, Des Plaines, Illinois 60018
$335,000
|
Sold
|
|
| Status: | Closed |
| Sqft: | 1,225 |
| Cost/Sqft: | $282 |
| Beds: | 3 |
| Baths: | 2 |
| Year Built: | 1940 |
| Property Taxes: | $6,558 |
| Days On Market: | 1616 |
| Lot Size: | 0,22 |
Description
Wonderful, bright 2020 rehab blocks from Lake Park. Oversized lush lot on a tranquil street. 3 bedrooms enhanced with ample natural light. 2 modern baths have designer tile & elegant touches. Completely updated kitchen features white shaker cabinets, Calcutta marble backsplash, quartz countertops, and premium stainless appliances. Functional breakfast bar and dining room combo area provide dual seating opportunities. Entrance foyer with large closet. LR boasts east facing bay window that could double as a window seat. Robust walnut stained hardwood flooring throughout. Recent upgrades include high end lighting fixtures/ceiling fans, all wood blinds, wired for surround sound and convenient, accessible pantry & basement shelving. Sump pump & overhead sewers. Wide driveway leads to very spacious 2 3/4 car garage with added interior motion sensor lighting. Work bench area and plenty of high roof rafter storage. Many possibilities for the sizeable yard with side patio. Additional storage shed behind garage. All of this and walk to picturesque Lake Opeka that features paddle boats, sailing, playgrounds, picnic grounds, golfing and much more. And easy access to major highways, shopping and schools. Move in ready!
Property Specifics
| Single Family | |
| — | |
| Bi-Level,Other | |
| 1940 | |
| Full | |
| — | |
| No | |
| 0.22 |
| Cook | |
| Lake Opeka | |
| — / Not Applicable | |
| None | |
| Lake Michigan | |
| Public Sewer, Overhead Sewers | |
| 11184850 | |
| 09291000600000 |
Nearby Schools
| NAME: | DISTRICT: | DISTANCE: | |
|---|---|---|---|
|
Grade School
Plainfield Elementary School |
62 | — | |
|
Middle School
Algonquin Middle School |
62 | Not in DB | |
|
High School
Maine West High School |
207 | Not in DB | |
Property History
| DATE: | EVENT: | PRICE: | SOURCE: |
|---|---|---|---|
| 13 Aug, 2020 | Sold | $310,000 | MRED MLS |
| 18 Jul, 2020 | Under contract | $319,900 | MRED MLS |
| 2 Jul, 2020 | Listed for sale | $319,900 | MRED MLS |
| 5 Oct, 2021 | Sold | $335,000 | MRED MLS |
| 21 Aug, 2021 | Under contract | $345,000 | MRED MLS |
| 10 Aug, 2021 | Listed for sale | $345,000 | MRED MLS |
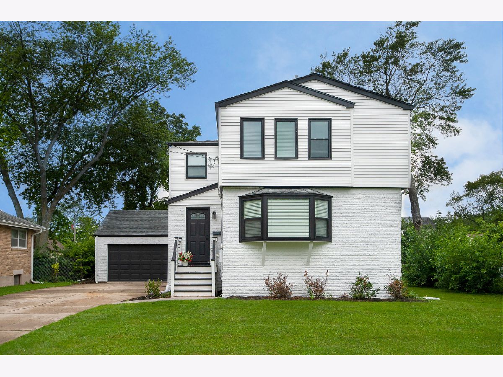
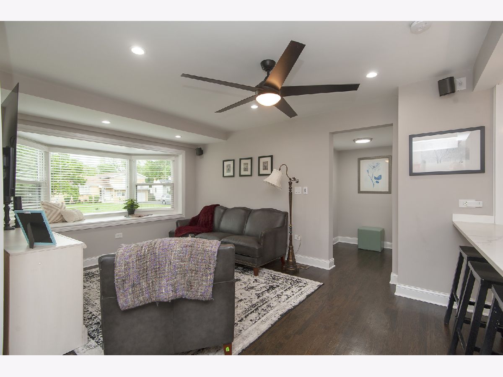
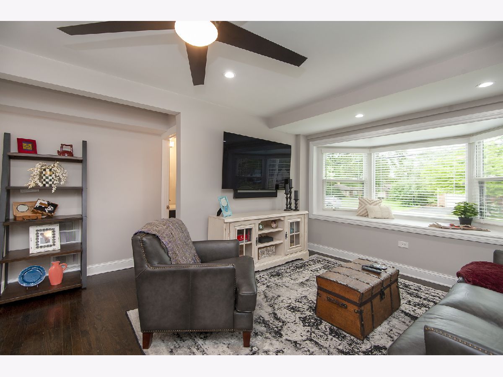
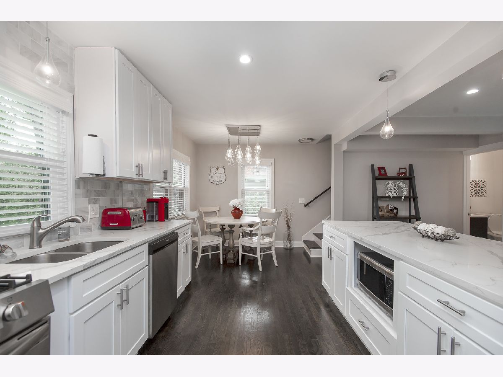
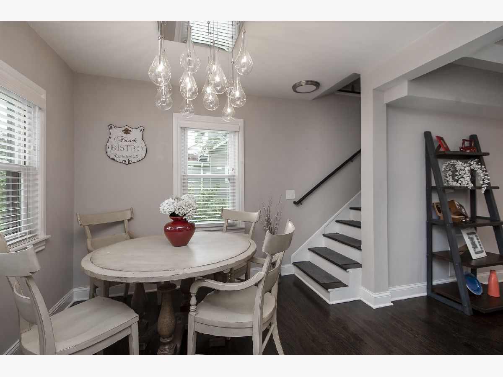
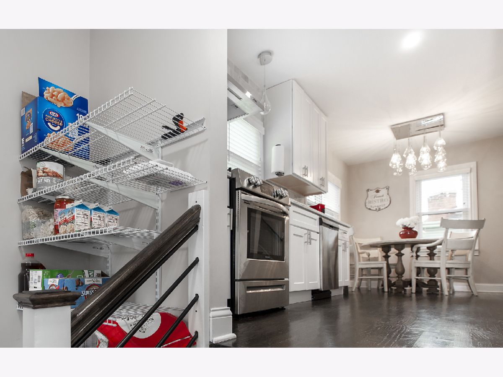
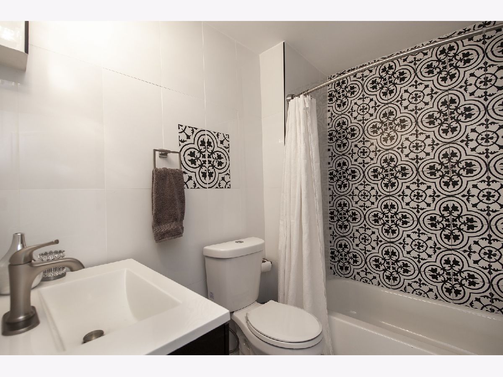
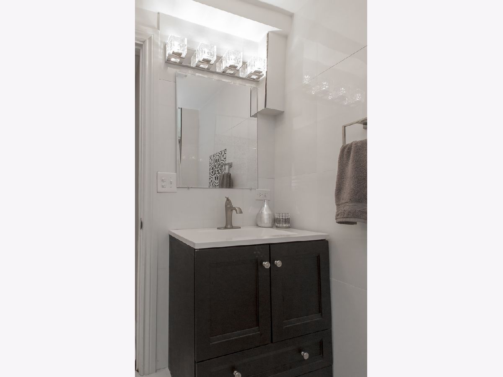
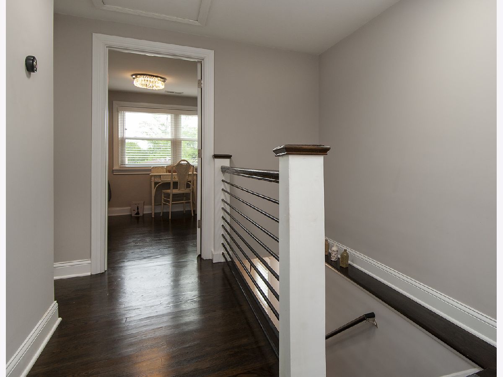
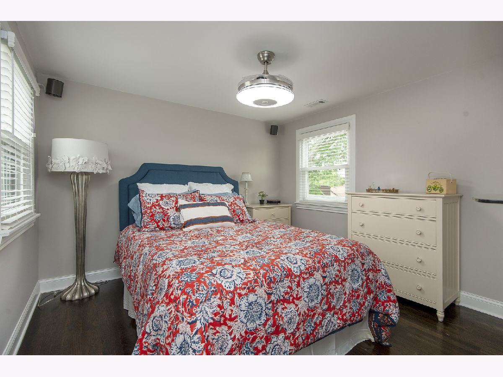
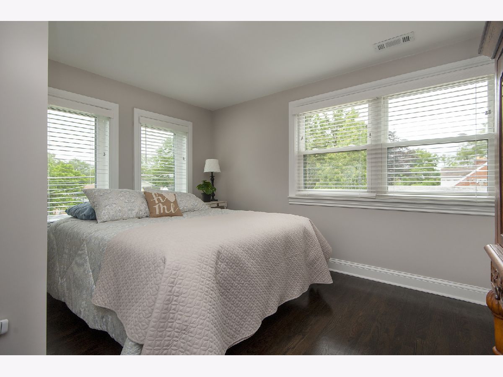
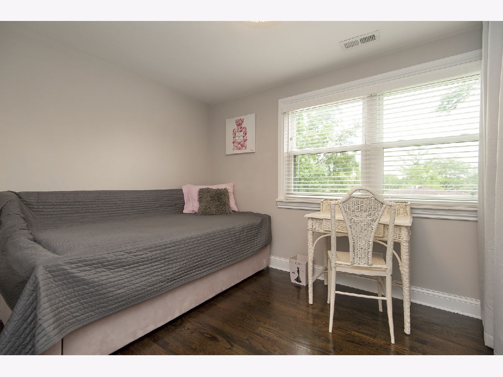
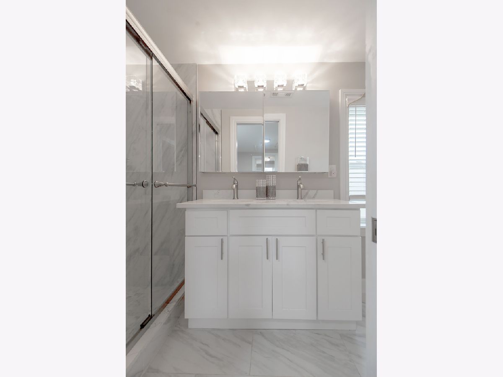
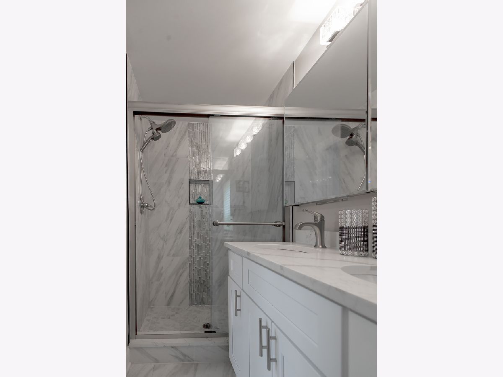
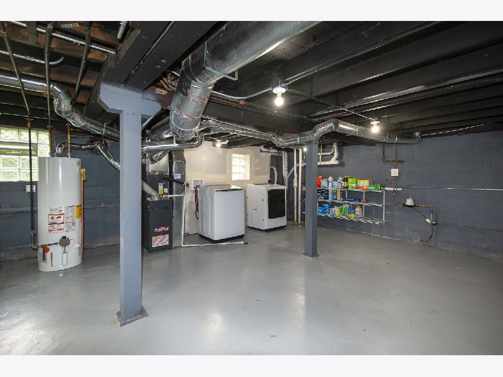
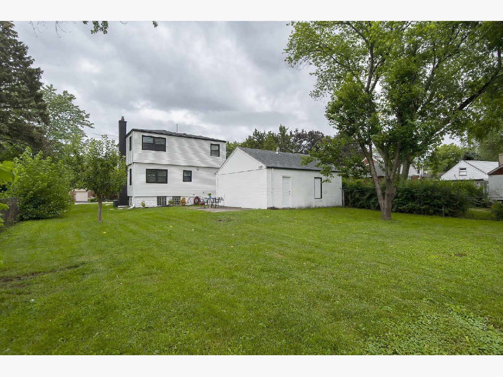
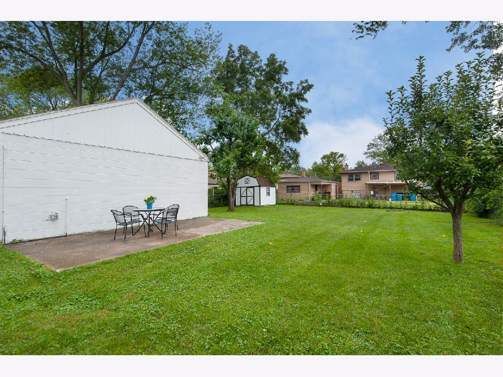
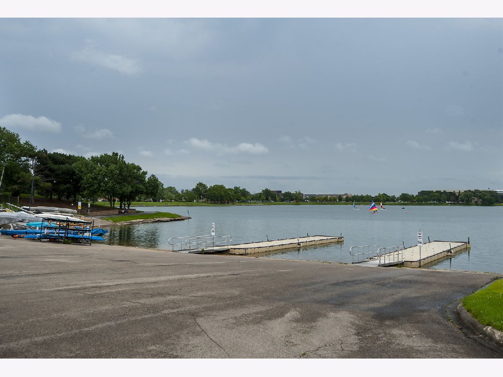
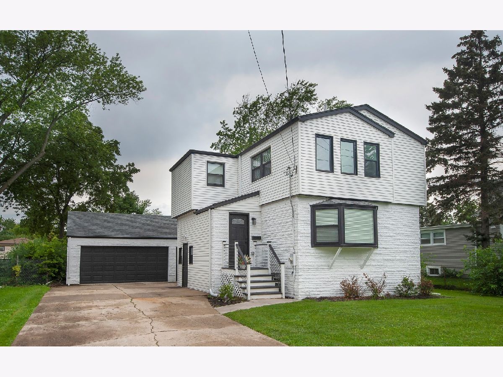
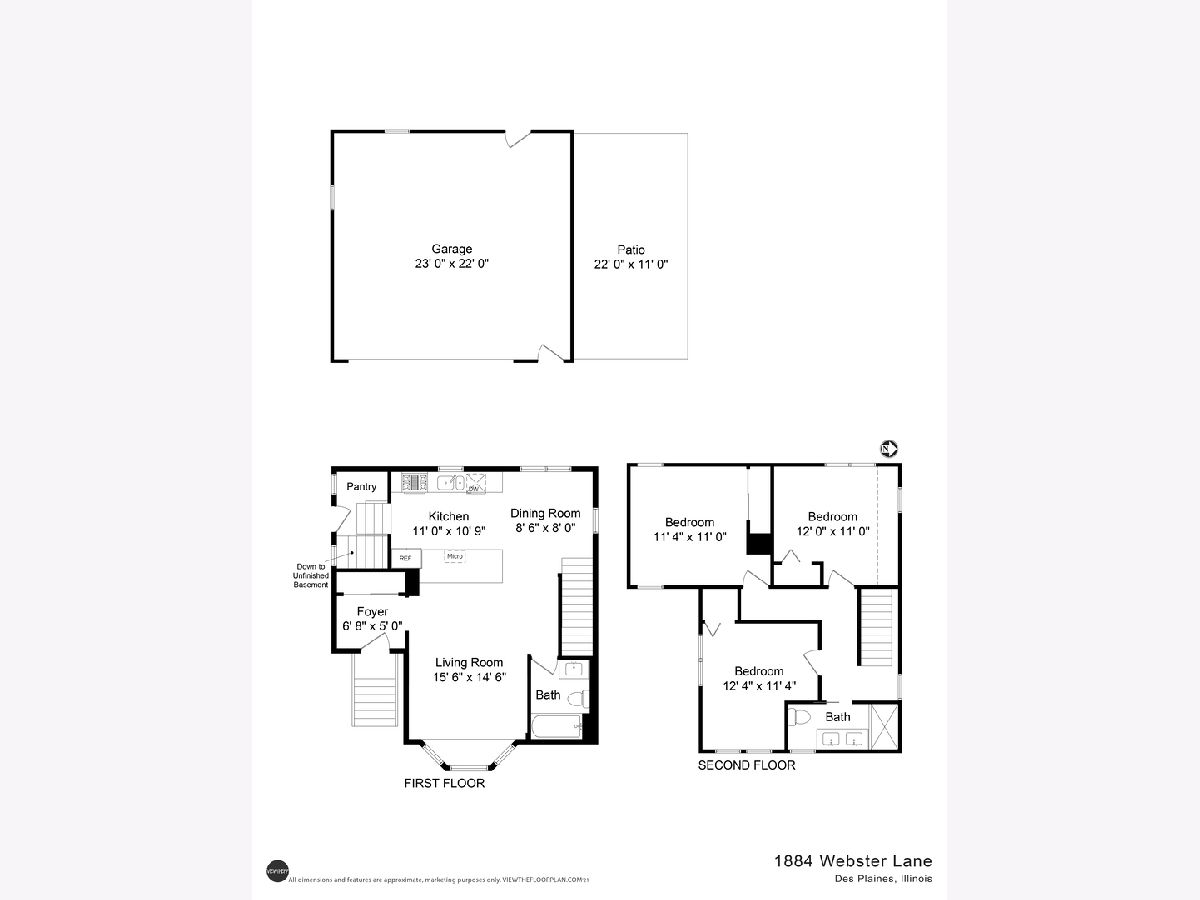
Room Specifics
Total Bedrooms: 3
Bedrooms Above Ground: 3
Bedrooms Below Ground: 0
Dimensions: —
Floor Type: Hardwood
Dimensions: —
Floor Type: Hardwood
Full Bathrooms: 2
Bathroom Amenities: —
Bathroom in Basement: 0
Rooms: Foyer,Pantry
Basement Description: Unfinished
Other Specifics
| 2 | |
| — | |
| Concrete | |
| — | |
| — | |
| 66X144 | |
| — | |
| None | |
| Hardwood Floors, First Floor Full Bath, Dining Combo, Drapes/Blinds | |
| Range, Microwave, Dishwasher, High End Refrigerator, Stainless Steel Appliance(s), Range Hood | |
| Not in DB | |
| Park, Lake, Dock, Sidewalks, Street Paved | |
| — | |
| — | |
| — |
Tax History
| Year | Property Taxes |
|---|---|
| 2020 | $7,013 |
| 2021 | $6,558 |
Contact Agent
Nearby Similar Homes
Nearby Sold Comparables
Contact Agent
Listing Provided By
Charles Rutenberg Realty

