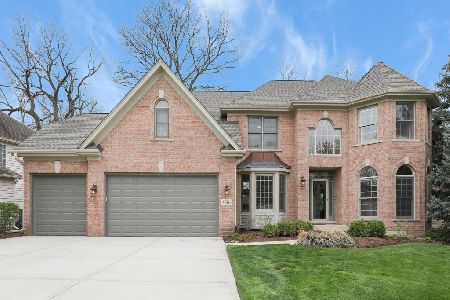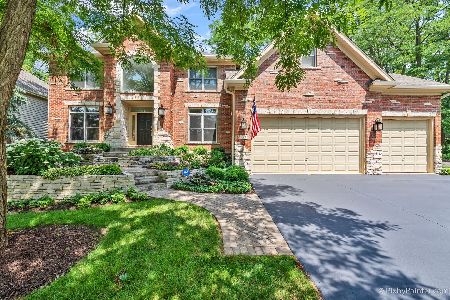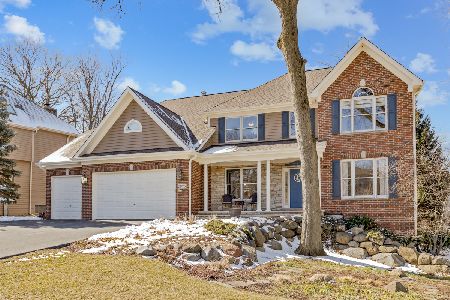1885 Cool Creek Drive, St Charles, Illinois 60174
$510,000
|
Sold
|
|
| Status: | Closed |
| Sqft: | 2,982 |
| Cost/Sqft: | $182 |
| Beds: | 5 |
| Baths: | 3 |
| Year Built: | 2002 |
| Property Taxes: | $12,955 |
| Days On Market: | 2509 |
| Lot Size: | 0,26 |
Description
Meticulously maintained and newly updated brick beauty located in highly desirable Majestic Oaks on the east side. Newly refinished gleaming hardwood flooring throughout most of the first floor. Formal living and dining room with extensive millwork. Elegant family room with flagstone fireplace and decorative mantle. Versatile den/office with closet and adjacent to full bath could be used as a 5th bedroom. Gourmet kitchen with custom cabinets, granite counters, stainless appliances and large center island. Large custom deck overlooking private, wooded backyard oasis is a virtual bird sanctuary! Second floor boasts 4 spacious bedrooms including luxurious master suite with elegant master bath featuring skylight, whirlpool tub, dual vanities & walk-in closet. Fabulous partially finished English basement with additional family room w/built-ins and granite wine bar - perfect for entertaining! Terrific location close to parks, schools, dining, shopping and scenic downtown St. Charles!
Property Specifics
| Single Family | |
| — | |
| Georgian | |
| 2002 | |
| Full | |
| — | |
| No | |
| 0.26 |
| Kane | |
| Majestic Oaks | |
| 20 / Monthly | |
| Other | |
| Public | |
| Public Sewer | |
| 10306510 | |
| 0924406009 |
Nearby Schools
| NAME: | DISTRICT: | DISTANCE: | |
|---|---|---|---|
|
Grade School
Fox Ridge Elementary School |
303 | — | |
|
Middle School
Wredling Middle School |
303 | Not in DB | |
|
High School
St Charles East High School |
303 | Not in DB | |
Property History
| DATE: | EVENT: | PRICE: | SOURCE: |
|---|---|---|---|
| 9 May, 2019 | Sold | $510,000 | MRED MLS |
| 4 Apr, 2019 | Under contract | $544,000 | MRED MLS |
| 20 Mar, 2019 | Listed for sale | $544,000 | MRED MLS |
Room Specifics
Total Bedrooms: 5
Bedrooms Above Ground: 5
Bedrooms Below Ground: 0
Dimensions: —
Floor Type: Carpet
Dimensions: —
Floor Type: Carpet
Dimensions: —
Floor Type: Carpet
Dimensions: —
Floor Type: —
Full Bathrooms: 3
Bathroom Amenities: Whirlpool,Separate Shower,Double Sink,Soaking Tub
Bathroom in Basement: 0
Rooms: Bedroom 5,Foyer,Eating Area,Recreation Room
Basement Description: Partially Finished
Other Specifics
| 3 | |
| Concrete Perimeter | |
| Asphalt | |
| Deck | |
| Landscaped | |
| 163X56X76X143X15 | |
| — | |
| Full | |
| Vaulted/Cathedral Ceilings, Bar-Dry, Hardwood Floors, First Floor Bedroom, In-Law Arrangement, First Floor Laundry | |
| Range, Microwave, Dishwasher, High End Refrigerator, Washer, Dryer, Disposal, Stainless Steel Appliance(s), Wine Refrigerator, Range Hood | |
| Not in DB | |
| Park, Lake, Curbs, Sidewalks, Street Lights, Street Paved | |
| — | |
| — | |
| Includes Accessories |
Tax History
| Year | Property Taxes |
|---|---|
| 2019 | $12,955 |
Contact Agent
Nearby Similar Homes
Nearby Sold Comparables
Contact Agent
Listing Provided By
Redfin Corporation












