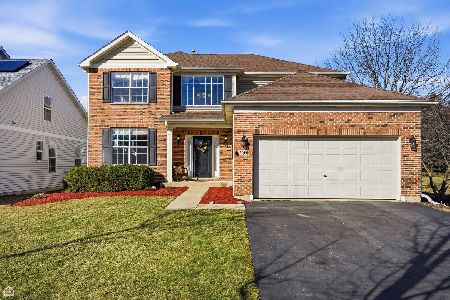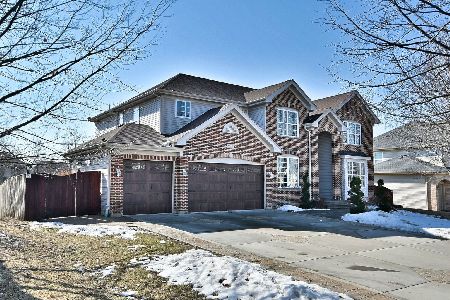1885 Hampshire Drive, Hoffman Estates, Illinois 60192
$410,000
|
Sold
|
|
| Status: | Closed |
| Sqft: | 1,941 |
| Cost/Sqft: | $206 |
| Beds: | 3 |
| Baths: | 2 |
| Year Built: | 2004 |
| Property Taxes: | $5,662 |
| Days On Market: | 1424 |
| Lot Size: | 0,30 |
Description
Welcome Home! You are going to LOVE this beautiful home on a large lot in the 55 and older Haverford Place community. The covered front porch greats you as you enter the large foyer that leads to open concept kitchen/living room combo. Storage galore in the kitchen with tons of 42" cabinets plus large island with plenty of room for seating. Don't miss the additional eating area with plenty of room for table and chairs. Kitchen also has pantry closet. The master bedroom is huge! It connects to master bath with double sinks, separate shower with bench to sit if needed, jetted tub PLUS access to walk in closet. Floor plan "Living Room" can be used as 3rd bedroom if you choose. Make is a flexible space for when guests visit, or make that space a home office, study = you decide. First floor laundry make this home a perfect fit. Full unfinished basement is waiting for your ideas and creativity. What can you create to maximize the space? This community also has pool and clubhouse plus additional scheduled activities. Don't miss your opportunity to say YES to this Address!
Property Specifics
| Single Family | |
| — | |
| — | |
| 2004 | |
| — | |
| — | |
| No | |
| 0.3 |
| Cook | |
| — | |
| 248 / Monthly | |
| — | |
| — | |
| — | |
| 11364230 | |
| 06051040040000 |
Nearby Schools
| NAME: | DISTRICT: | DISTANCE: | |
|---|---|---|---|
|
Grade School
Lincoln Elementary School |
46 | — | |
|
Middle School
Larsen Middle School |
46 | Not in DB | |
|
High School
Elgin High School |
46 | Not in DB | |
Property History
| DATE: | EVENT: | PRICE: | SOURCE: |
|---|---|---|---|
| 17 May, 2022 | Sold | $410,000 | MRED MLS |
| 24 Apr, 2022 | Under contract | $399,899 | MRED MLS |
| 5 Apr, 2022 | Listed for sale | $399,899 | MRED MLS |
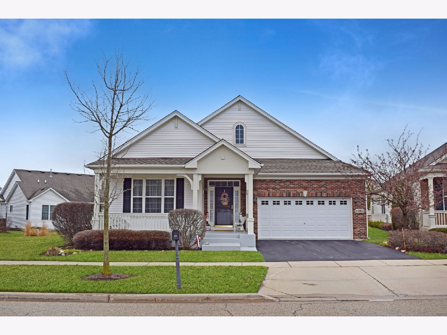
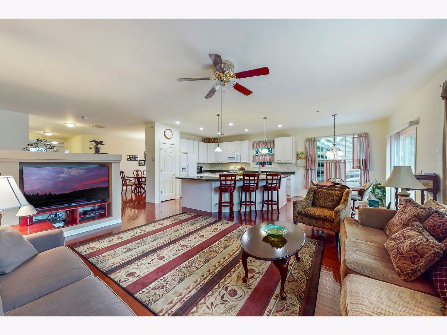
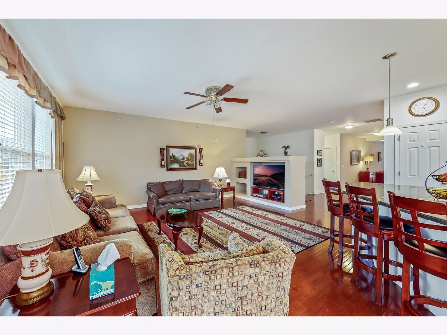
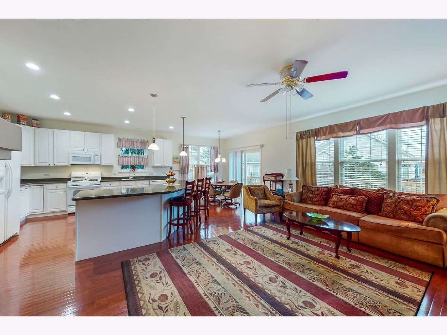
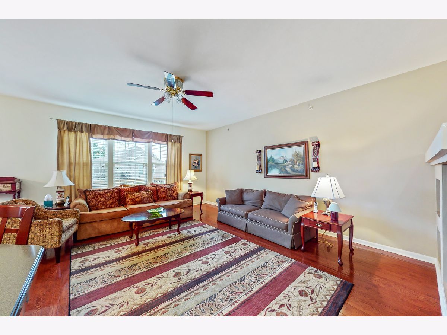
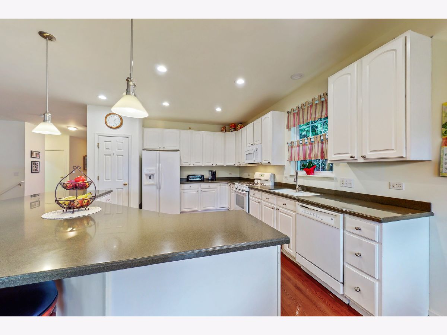
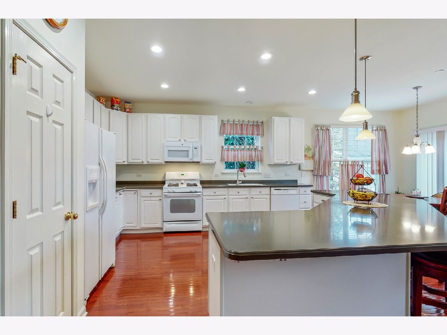
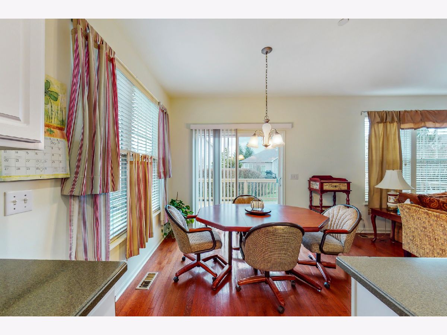
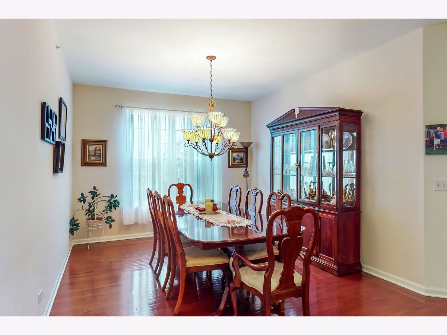
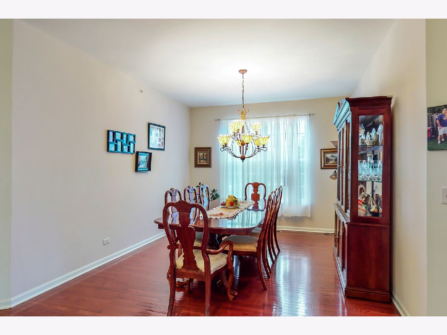
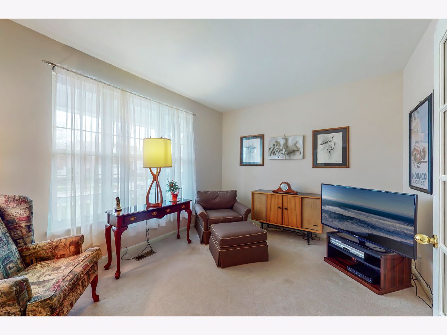
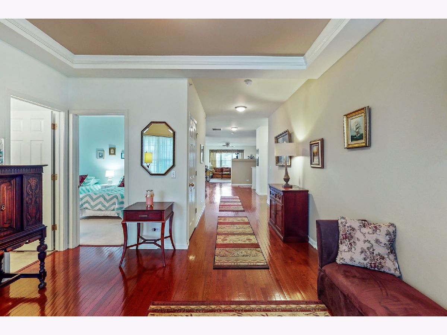
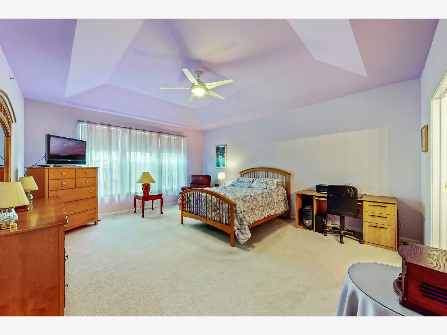
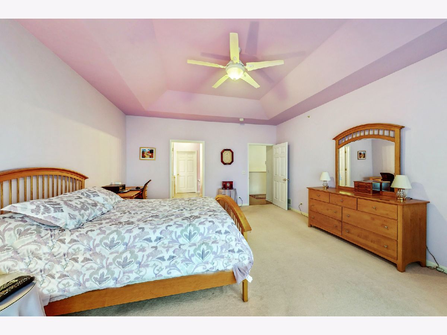
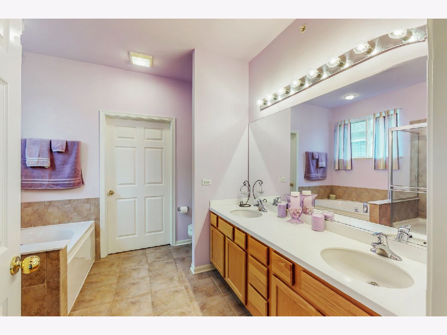
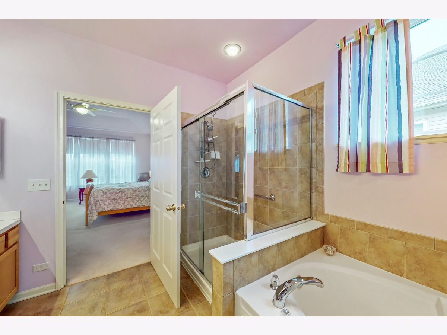
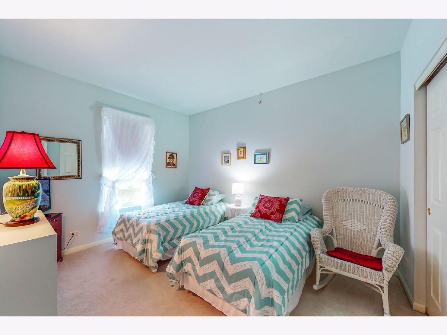
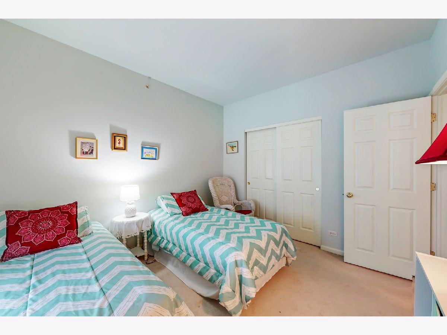
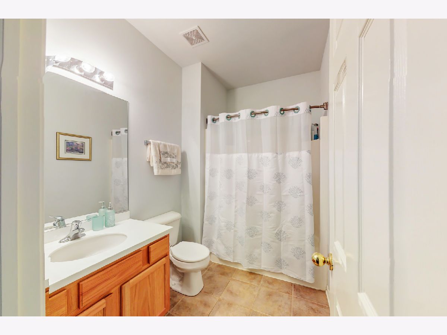
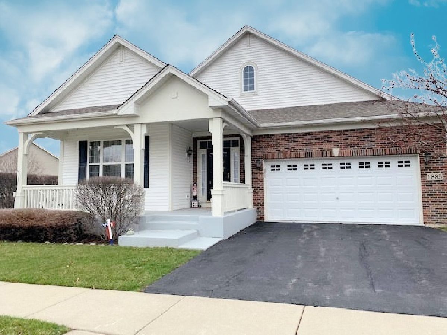
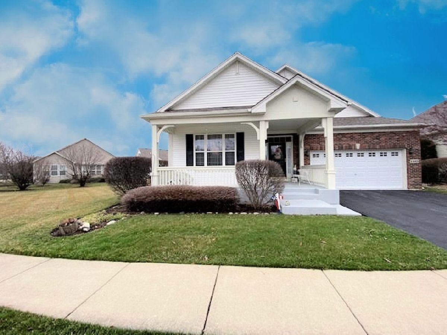
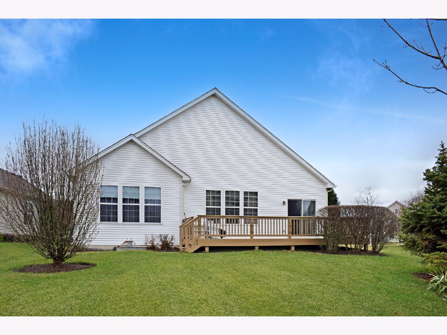
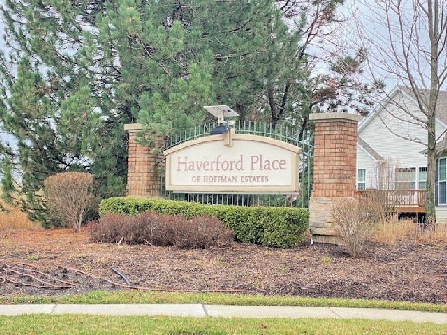
Room Specifics
Total Bedrooms: 3
Bedrooms Above Ground: 3
Bedrooms Below Ground: 0
Dimensions: —
Floor Type: —
Dimensions: —
Floor Type: —
Full Bathrooms: 2
Bathroom Amenities: Whirlpool,Separate Shower,Double Sink
Bathroom in Basement: 0
Rooms: —
Basement Description: Unfinished
Other Specifics
| 2 | |
| — | |
| — | |
| — | |
| — | |
| 81X68X146X16X49X120 | |
| — | |
| — | |
| — | |
| — | |
| Not in DB | |
| — | |
| — | |
| — | |
| — |
Tax History
| Year | Property Taxes |
|---|---|
| 2022 | $5,662 |
Contact Agent
Nearby Similar Homes
Nearby Sold Comparables
Contact Agent
Listing Provided By
Keller Williams Realty Ptnr,LL





