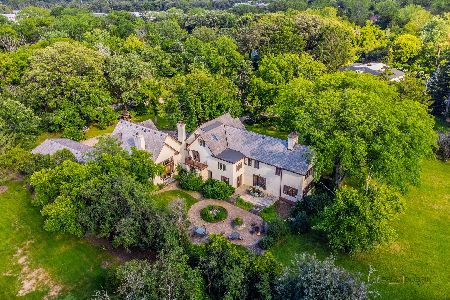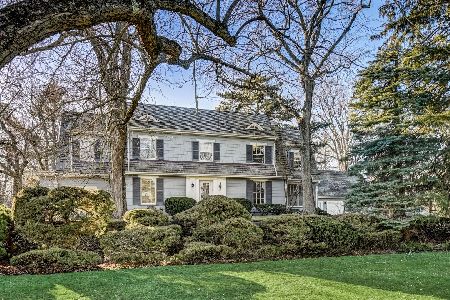1885 Wilmot Road, Bannockburn, Illinois 60015
$1,100,000
|
Sold
|
|
| Status: | Closed |
| Sqft: | 4,251 |
| Cost/Sqft: | $305 |
| Beds: | 6 |
| Baths: | 5 |
| Year Built: | 1968 |
| Property Taxes: | $26,771 |
| Days On Market: | 3918 |
| Lot Size: | 4,87 |
Description
Splendid 5 acre country estate in the heart of Bannockburn. Lovely Cape Cod brick/cedar home w/spacious rms, hardwood floors, step-down sunroom. Sunny and bright! Tall windows provide scenic views in all seasons. Swimming pool w/brick paver deck. Horse barn and arena for equestrian enthusiasts. 1st floor bedroom/bath, ideal for inlaws/guests/nanny. 2nd floor master suite w/sitting rm. Very special offering!
Property Specifics
| Single Family | |
| — | |
| Cape Cod | |
| 1968 | |
| Partial,Walkout | |
| — | |
| No | |
| 4.87 |
| Lake | |
| — | |
| 0 / Not Applicable | |
| None | |
| Lake Michigan,Public | |
| Public Sewer, Sewer-Storm | |
| 08903162 | |
| 16203000030000 |
Nearby Schools
| NAME: | DISTRICT: | DISTANCE: | |
|---|---|---|---|
|
Grade School
Bannockburn Elementary School |
106 | — | |
|
Middle School
Bannockburn Elementary School |
106 | Not in DB | |
|
High School
Deerfield High School |
113 | Not in DB | |
Property History
| DATE: | EVENT: | PRICE: | SOURCE: |
|---|---|---|---|
| 24 Sep, 2015 | Sold | $1,100,000 | MRED MLS |
| 7 Aug, 2015 | Under contract | $1,295,000 | MRED MLS |
| — | Last price change | $1,395,000 | MRED MLS |
| 26 Apr, 2015 | Listed for sale | $1,395,000 | MRED MLS |
Room Specifics
Total Bedrooms: 6
Bedrooms Above Ground: 6
Bedrooms Below Ground: 0
Dimensions: —
Floor Type: Carpet
Dimensions: —
Floor Type: Carpet
Dimensions: —
Floor Type: Carpet
Dimensions: —
Floor Type: —
Dimensions: —
Floor Type: —
Full Bathrooms: 5
Bathroom Amenities: Separate Shower,Double Sink
Bathroom in Basement: 0
Rooms: Bedroom 5,Bedroom 6,Eating Area,Foyer,Library,Recreation Room,Heated Sun Room
Basement Description: Partially Finished
Other Specifics
| 3 | |
| Concrete Perimeter | |
| Asphalt,Circular | |
| Patio, In Ground Pool | |
| Wooded | |
| 330 X 630 X 330 X 631 | |
| — | |
| Full | |
| Hardwood Floors, First Floor Bedroom, In-Law Arrangement, First Floor Laundry, First Floor Full Bath | |
| Double Oven, Range, Microwave, Dishwasher, Refrigerator, Washer, Dryer, Disposal | |
| Not in DB | |
| Pool, Street Paved | |
| — | |
| — | |
| Wood Burning |
Tax History
| Year | Property Taxes |
|---|---|
| 2015 | $26,771 |
Contact Agent
Nearby Similar Homes
Nearby Sold Comparables
Contact Agent
Listing Provided By
Berkshire Hathaway HomeServices KoenigRubloff






