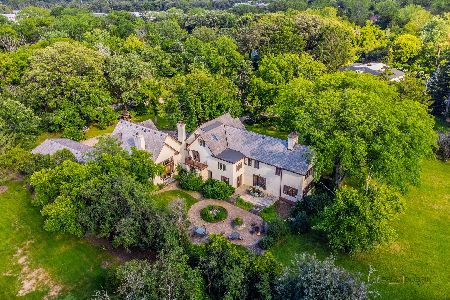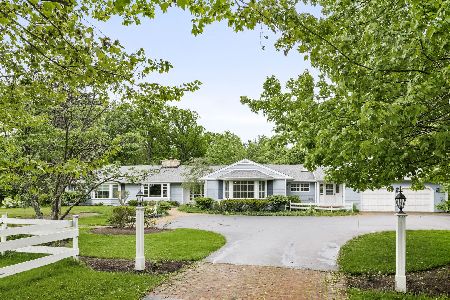1900 Wilmot Road, Bannockburn, Illinois 60015
$1,875,000
|
Sold
|
|
| Status: | Closed |
| Sqft: | 5,938 |
| Cost/Sqft: | $353 |
| Beds: | 4 |
| Baths: | 7 |
| Year Built: | 1935 |
| Property Taxes: | $46,170 |
| Days On Market: | 2857 |
| Lot Size: | 7,16 |
Description
Exquisite newly remodeled Stanley Anderson estate on magnificent over 7 acres lot. Spectacular renovations were made respecting the architectural character of the house. State of the art finishes and craftsmanship. This English revival style home manages to retain many of its older architectural details while also offering the conveniences of contemporary living. New high-end kitchen and freshly remodeled white marble bathrooms. Some features include: hardwood floors, great window lines- abundance of natural light, amazing views from every room, and 8 fireplaces. The estate's seven-acre landscaped grounds include a swimming pool, sunken garden, tennis court, restored barn, and Lord & Burnham green-house.
Property Specifics
| Single Family | |
| — | |
| Traditional | |
| 1935 | |
| Partial | |
| — | |
| No | |
| 7.16 |
| Lake | |
| — | |
| 0 / Not Applicable | |
| None | |
| Private Well | |
| Septic-Private | |
| 09894189 | |
| 16194000140000 |
Nearby Schools
| NAME: | DISTRICT: | DISTANCE: | |
|---|---|---|---|
|
Grade School
Bannockburn Elementary School |
106 | — | |
|
Middle School
Bannockburn Elementary School |
106 | Not in DB | |
|
High School
Deerfield High School |
113 | Not in DB | |
Property History
| DATE: | EVENT: | PRICE: | SOURCE: |
|---|---|---|---|
| 14 Sep, 2018 | Sold | $1,875,000 | MRED MLS |
| 30 Aug, 2018 | Under contract | $2,099,000 | MRED MLS |
| — | Last price change | $2,199,000 | MRED MLS |
| 22 Mar, 2018 | Listed for sale | $2,199,000 | MRED MLS |
Room Specifics
Total Bedrooms: 4
Bedrooms Above Ground: 4
Bedrooms Below Ground: 0
Dimensions: —
Floor Type: Hardwood
Dimensions: —
Floor Type: Hardwood
Dimensions: —
Floor Type: Hardwood
Full Bathrooms: 7
Bathroom Amenities: Separate Shower,Double Sink,Soaking Tub
Bathroom in Basement: 0
Rooms: Recreation Room,Library,Bonus Room,Foyer,Gallery,Screened Porch,Breakfast Room,Mud Room
Basement Description: Partially Finished
Other Specifics
| 3 | |
| — | |
| Gravel,Side Drive | |
| Patio, Greenhouse, Tennis Court(s), In Ground Pool | |
| Landscaped,Pond(s),Wooded | |
| 462.96 X 627.68 X 483.09 X | |
| Unfinished | |
| Full | |
| Bar-Wet, Hardwood Floors, Heated Floors, Second Floor Laundry | |
| Double Oven, Range, Dishwasher, High End Refrigerator, Washer, Dryer, Disposal | |
| Not in DB | |
| Pool, Tennis Courts, Street Lights, Street Paved | |
| — | |
| — | |
| Wood Burning |
Tax History
| Year | Property Taxes |
|---|---|
| 2018 | $46,170 |
Contact Agent
Nearby Similar Homes
Nearby Sold Comparables
Contact Agent
Listing Provided By
Jameson Sotheby's Intl Realty






