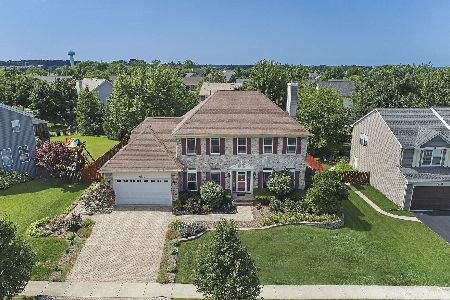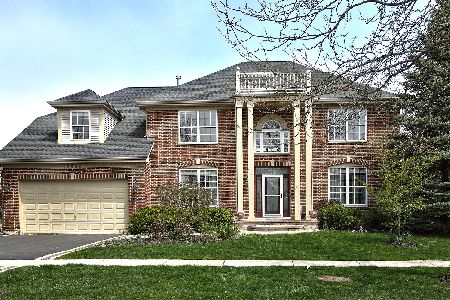18852 North Woodale Trail, Lake Villa, Illinois 60046
$405,000
|
Sold
|
|
| Status: | Closed |
| Sqft: | 4,108 |
| Cost/Sqft: | $101 |
| Beds: | 4 |
| Baths: | 5 |
| Year Built: | 2000 |
| Property Taxes: | $16,987 |
| Days On Market: | 2397 |
| Lot Size: | 0,29 |
Description
The exquisite Regency model boasts 2 story foyer. Wood flooring featured throughout first floor. An elegant living room and dining room flows nicely into the open concept kitchen and 2 story family room. Gourmet kitchen with center island stovetop. Stainless Steel appliances. Sunroom adjacent to family room. First floor den/bedroom in close vicinity to first floor full bath. First floor laundry/mud room leads to garage. Grand stairway leads to 2nd floor with 4 large bedrooms with abundant closet space. Bedroom 2 has private bath. Bedroom 3 has shared full bath with hall. Nice sized 4th bedroom. Master bedroom boasts cathedral ceilings, luxury master bath and huge master closet. Basement fully finished with huge recreation area, full bath, small kitchen and bedroom/office. Enjoy the serenity of Deerpath Estates subdivision with walking paths and playground. Great school district, close to shopping, etc.
Property Specifics
| Single Family | |
| — | |
| — | |
| 2000 | |
| Full,English | |
| — | |
| No | |
| 0.29 |
| Lake | |
| — | |
| 0 / Not Applicable | |
| None | |
| Lake Michigan | |
| Public Sewer | |
| 10399985 | |
| 07063080180000 |
Nearby Schools
| NAME: | DISTRICT: | DISTANCE: | |
|---|---|---|---|
|
Grade School
Millburn C C School |
24 | — | |
|
Middle School
Millburn C C School |
24 | Not in DB | |
|
High School
Warren Township High School |
121 | Not in DB | |
Property History
| DATE: | EVENT: | PRICE: | SOURCE: |
|---|---|---|---|
| 4 Oct, 2019 | Sold | $405,000 | MRED MLS |
| 23 Aug, 2019 | Under contract | $414,900 | MRED MLS |
| — | Last price change | $439,000 | MRED MLS |
| 31 May, 2019 | Listed for sale | $449,000 | MRED MLS |
Room Specifics
Total Bedrooms: 5
Bedrooms Above Ground: 4
Bedrooms Below Ground: 1
Dimensions: —
Floor Type: Carpet
Dimensions: —
Floor Type: Carpet
Dimensions: —
Floor Type: Carpet
Dimensions: —
Floor Type: —
Full Bathrooms: 5
Bathroom Amenities: —
Bathroom in Basement: 1
Rooms: Den,Sun Room,Recreation Room,Bedroom 5
Basement Description: Finished
Other Specifics
| 3 | |
| — | |
| — | |
| — | |
| — | |
| 73 X 135 X 109 X 146 | |
| — | |
| Full | |
| Vaulted/Cathedral Ceilings, Hardwood Floors, First Floor Bedroom, In-Law Arrangement, First Floor Laundry, Walk-In Closet(s) | |
| Microwave, Dishwasher, Refrigerator, Washer, Dryer, Disposal, Cooktop, Built-In Oven | |
| Not in DB | |
| — | |
| — | |
| — | |
| — |
Tax History
| Year | Property Taxes |
|---|---|
| 2019 | $16,987 |
Contact Agent
Nearby Similar Homes
Nearby Sold Comparables
Contact Agent
Listing Provided By
Real Property Pros Inc.










