37210 Alexandra Court, Lake Villa, Illinois 60046
$380,000
|
Sold
|
|
| Status: | Closed |
| Sqft: | 3,550 |
| Cost/Sqft: | $111 |
| Beds: | 4 |
| Baths: | 4 |
| Year Built: | 2000 |
| Property Taxes: | $14,264 |
| Days On Market: | 2027 |
| Lot Size: | 0,47 |
Description
1st Time Offered! This impeccably cared for 5 Bedroom, 4 Bath home in Deerpath Estates will check everything off your list! Soaring ceilings, loads of natural light, expansive spaces, 1st floor Office, Full Finished Basement, 3-Car Garage, large cul de sac location and so much more! From the moment you arrive, the professionally landscaped yard & grand entrance welcome you! Soaring ceilings set the tone as you enter the Foyer near the beautiful Living Room and Formal Dining Room. Further down, you'll pass the Grand Staircase and enter the stunning 2-Story Family Room with Fireplace, floor-to-ceiling windows and Wet Bar. A masterpiece of design and craftsmanship, the open concept is perfectly suited for the avid entertainer. The impressive Kitchen has 42 inch cabinets, stainless appliances and ample eating space at one of 2 Islands or a separate Eating Area overlooking the brick paver patio and manicured backyard. The Office/Den is perfectly positioned on the main floor with cathedral ceilings and large windows bringing in more natural light. Spacious separate Mud Room with plenty of coat and shoe storage. Retreat upstairs and enter through double doors to the stately Master Suite with vaulted ceilings, large Bathroom and spectacular 2-part Walk-In Closet. Another Full Bathroom and 3 more Bedrooms upstairs with ample closet space. The Fully Finished Basement is perfect for entertaining with an enormous Rec Room, Game/Play Room area, Kitchenette, Full Bathroom, Bedroom, and an extra room perfect for a 2nd Office or a Home Gym! And don't miss the Laundry Room with an adjacent Walk-In Closet that you can use for extra storage or the perfect crafting space. NEW Roof, NEW Dishwasher, NEW Basement Flooring, NEW Slider and more!. Just moments from many parks and forest preserves as well as transportation, restaurants, and shopping! Sought after Millburn Elementary/Middle and Warren High Schools.
Property Specifics
| Single Family | |
| — | |
| — | |
| 2000 | |
| Full | |
| — | |
| No | |
| 0.47 |
| Lake | |
| Deerpath Estates | |
| 390 / Annual | |
| Insurance | |
| Lake Michigan | |
| Public Sewer | |
| 10776063 | |
| 07063090150000 |
Nearby Schools
| NAME: | DISTRICT: | DISTANCE: | |
|---|---|---|---|
|
Grade School
Millburn C C School |
24 | — | |
|
Middle School
Millburn C C School |
24 | Not in DB | |
|
High School
Warren Township High School |
121 | Not in DB | |
Property History
| DATE: | EVENT: | PRICE: | SOURCE: |
|---|---|---|---|
| 18 Aug, 2020 | Sold | $380,000 | MRED MLS |
| 11 Jul, 2020 | Under contract | $395,000 | MRED MLS |
| 10 Jul, 2020 | Listed for sale | $395,000 | MRED MLS |
| 28 Feb, 2022 | Sold | $459,000 | MRED MLS |
| 7 Feb, 2022 | Under contract | $450,000 | MRED MLS |
| 5 Feb, 2022 | Listed for sale | $450,000 | MRED MLS |
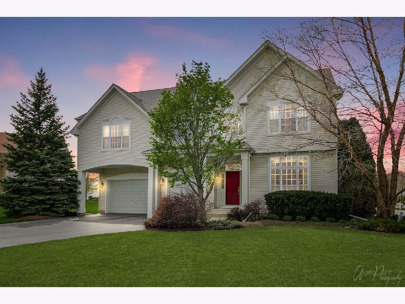
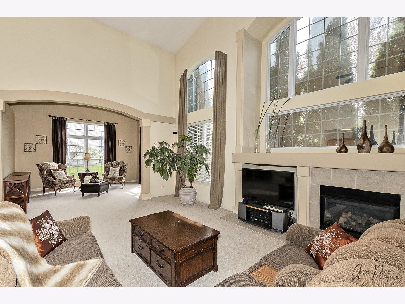
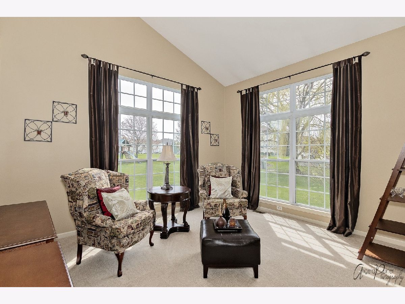
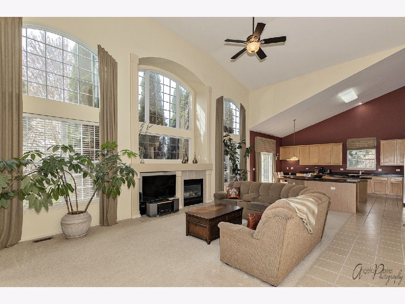
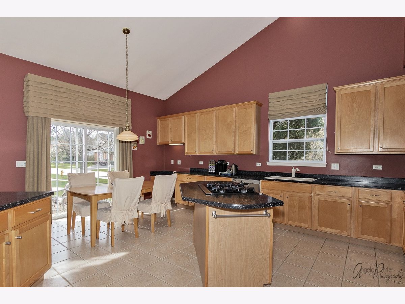
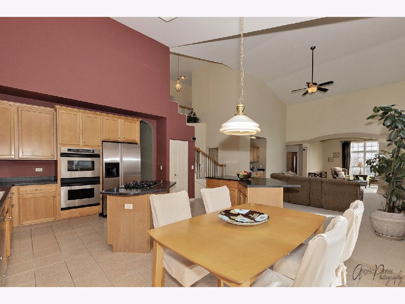
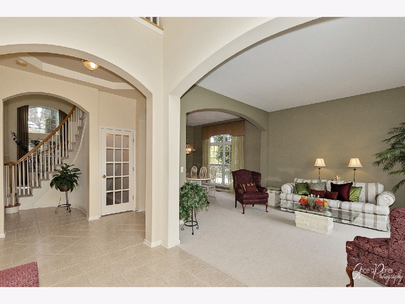
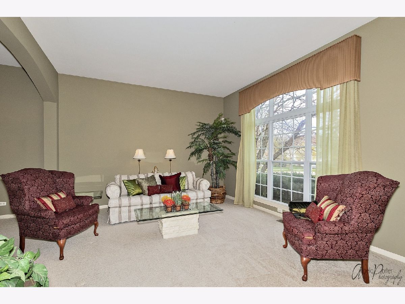
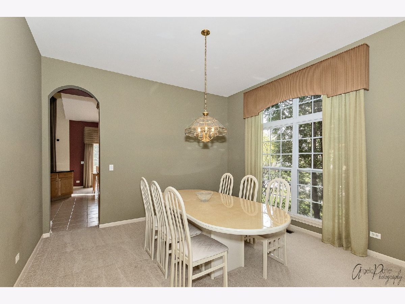
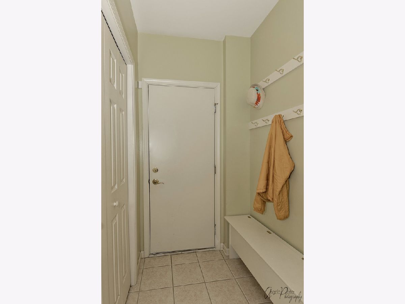
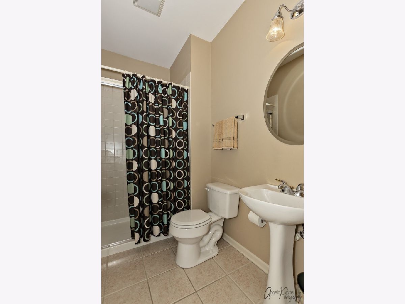
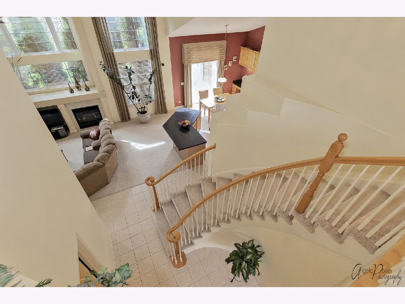
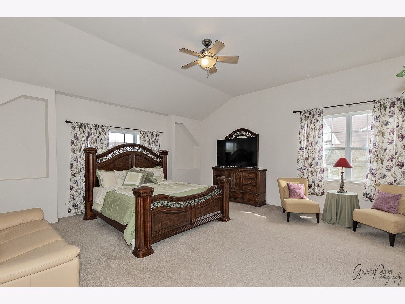
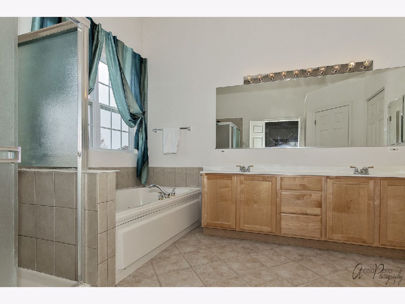
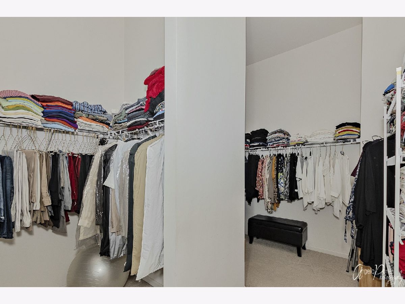
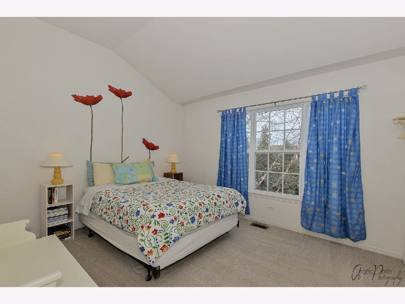
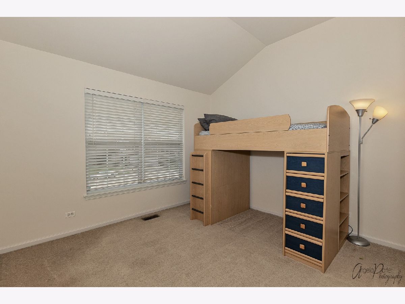
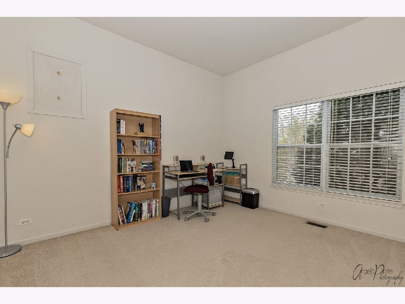
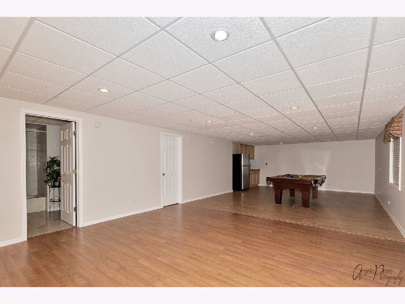
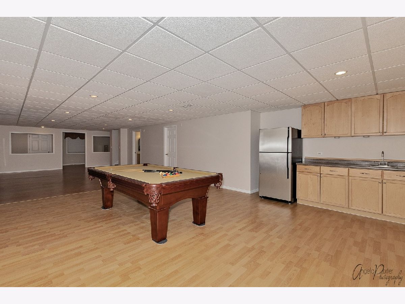
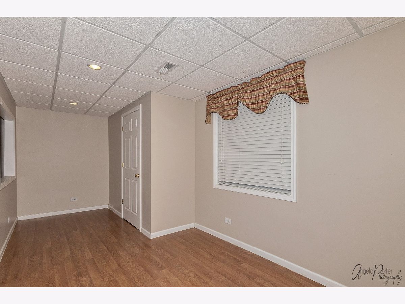
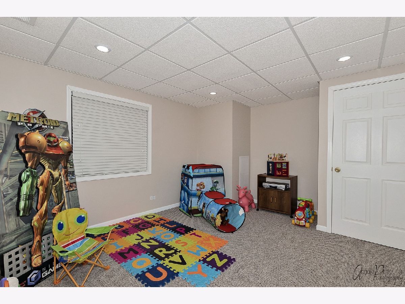
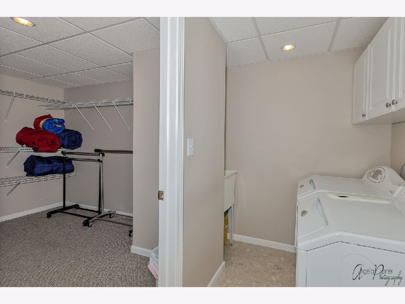
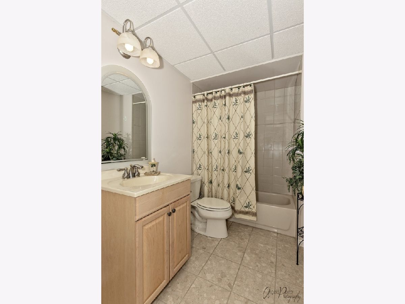
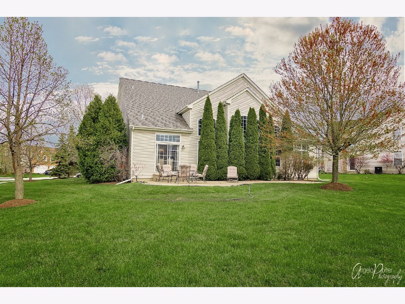
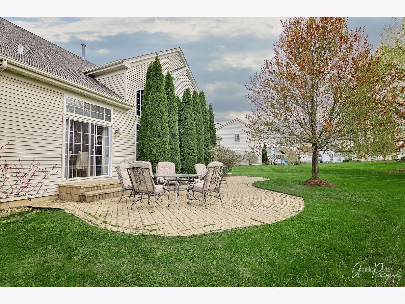
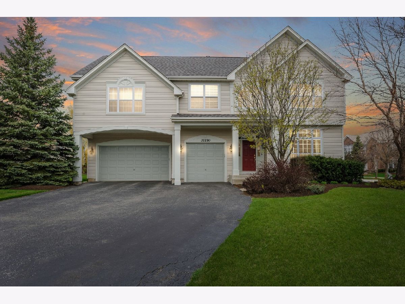
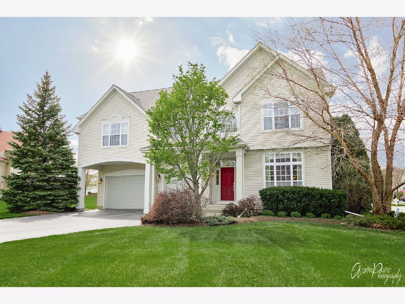
Room Specifics
Total Bedrooms: 5
Bedrooms Above Ground: 4
Bedrooms Below Ground: 1
Dimensions: —
Floor Type: Carpet
Dimensions: —
Floor Type: Carpet
Dimensions: —
Floor Type: Carpet
Dimensions: —
Floor Type: —
Full Bathrooms: 4
Bathroom Amenities: Whirlpool,Separate Shower,Double Sink,Soaking Tub
Bathroom in Basement: 1
Rooms: Bedroom 5,Eating Area,Office,Recreation Room,Other Room,Exercise Room,Mud Room,Storage,Walk In Closet,Foyer
Basement Description: Finished
Other Specifics
| 3 | |
| — | |
| Asphalt | |
| Patio, Storms/Screens | |
| Corner Lot,Cul-De-Sac,Landscaped,Mature Trees | |
| 20343 | |
| — | |
| Full | |
| Vaulted/Cathedral Ceilings, Bar-Wet, First Floor Full Bath, Walk-In Closet(s) | |
| Dishwasher, Refrigerator, Washer, Dryer, Disposal, Cooktop, Built-In Oven | |
| Not in DB | |
| Park, Lake, Curbs, Sidewalks, Street Lights, Street Paved | |
| — | |
| — | |
| Gas Starter |
Tax History
| Year | Property Taxes |
|---|---|
| 2020 | $14,264 |
| 2022 | $14,770 |
Contact Agent
Nearby Similar Homes
Nearby Sold Comparables
Contact Agent
Listing Provided By
Baird & Warner









